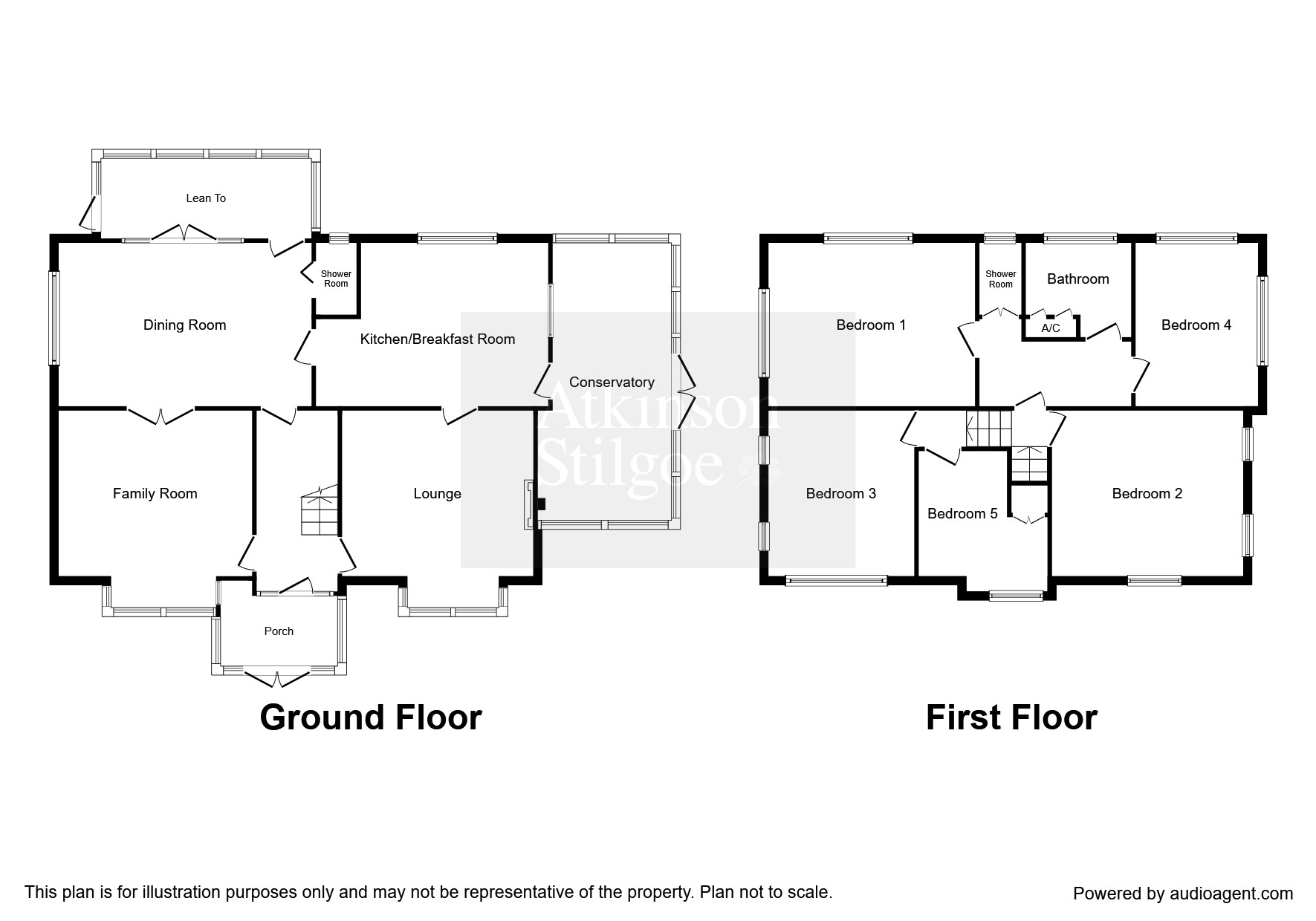5 Bedrooms Detached house for sale in Station Road, Balsall Common, Coventry CV7 | £ 775,000
Overview
| Price: | £ 775,000 |
|---|---|
| Contract type: | For Sale |
| Type: | Detached house |
| County: | West Midlands |
| Town: | Coventry |
| Postcode: | CV7 |
| Address: | Station Road, Balsall Common, Coventry CV7 |
| Bathrooms: | 2 |
| Bedrooms: | 5 |
Property Description
Summary
Comprising of porch, entrance hallway, lounge, breakfast kitchen, dining room, lean to, guest cloakroom, family room, conservatory, five bedrooms, family bathroom, separate shower room, long driveway, double garage, extensive lawned area with planning permission. No upward chain.
Description
A five bedroom detached property standing behind long driveway in private location. Briefly comprising lounge, dining room, family room, breakfast kitchen, conservatory, family bathroom, separate shower room, double garage, opportunity to refurbish with large garden or development opportunity with planning permission for a dwelling in the garden. No upward chain.
Porch
Part glazed door with matching side windows, having ceiling light point, wood style flooring, part glazed door leading through to entrance hallway.
Entrance Hallway
Having radiator, stairs rising to first floor, door leading into lounge.
Lounge 13' 11" x 12' Plus Walk In Bay ( 4.24m x 3.66m Plus Walk In Bay )
uPVC double glazed window to front, electric heater, feature fireplace, door leading through to breakfast kitchen.
Breakfast Kitchen 16' 11" Plus Small Door Recess x 11' 11" Maximum ( 5.16m Plus Small Door Recess x 3.63m Maximum )
Having a range of wall and base units with one and a half bowl sink with mixer tap over, dual fuel range, space for undercounter fridge, two uPVC double glazed windows, one to rear and one to side, downlighters to the ceiling, ample space for table and chairs, radiator, personal door leading into dining room.
Dining Room 18' 5" Maximum x 12' ( 5.61m Maximum x 3.66m )
With uPVC double glazed window to side elevation, radiator, two ceiling light points, one electric wall mounted heater, wooden double opening doors leading into lean to, bi-fold door leading into guest cloakroom.
Lean To
In need of some attention, being built of wood and glass panels with polycarbonate style roofing.
Guest Cloakroom
Low level flush WC, wash hand basin, ceiling light point, uPVC opaque window to rear.
Family Room 14' 1" x 12' Plus Walk In Bay ( 4.29m x 3.66m Plus Walk In Bay )
Door leading in from entrance hallway, uPVC double glazed bay window to front elevation, radiator, ceiling light points, double opening doors leading into dining room.
Conservatory
In need of some attention, with door leading from the kitchen at the side of the property, being built of wood and single glazed units with polycarbonate style roofing, double opening doors leading into the garden.
Split Landing
Open tread staircase from entrance hall leading onto split landing.
Bedroom One 15' x 12' ( 4.57m x 3.66m )
Two uPVC double glazed windows, one to rear and one to side, radiator, ceiling light point.
Bedroom Two 14' 1" x 12' 2" ( 4.29m x 3.71m )
uPVC double glazed window set into small dormer with two further windows overlooking the garden, radiator, ceiling light point.
Bedroom Three 10' 8" x 12' 1" ( 3.25m x 3.68m )
Three uPVC double glazed windows, one to front and two to side, radiator, ceiling light point.
Bedroom Four 11' 11" x 9' 2" ( 3.63m x 2.79m )
Two uPVC double glazed windows, one to side and one to rear, radiator, ceiling light point.
Bedroom Five 9' 9" Maximum x 8' 10" + Recess, Inc Built In Cupboard ( 2.97m Maximum x 2.69m + Recess, Inc Built In Cupboard )
uPVC double glazed window to front, radiator, ceiling light point, access to roof space.
Family Bathroom
Having a white suite of panelled bath with mixer tap and shower attachment, pedestal wash hand basin, low level flush WC, built in cupboards for storage, radiator, double glazed opaque window to rear, ceiling light point.
Separate Shower Room
With shower tray, uPVC double glazed window to rear, with shower rail.
Outside
Front Of The Property
There is long tarmacadam driveway leading to parking area and double garage, lawned area with tree and shrub borders, with block paved path leading to front door.
Double Garage
Two up and over doors, light and power.
Gardens
Surrounding the property, mainly to the side of the property where there is extensive lawned area with trees and shrubs, leading with archway to further garden which used to be used as a vegetable garden.
Proposed Dwelling
Planning Number - pl/2017/03359/ppfl
For four bedroom detached family home.
1. Money laundering regulations - Intending purchasers will be asked to produce identification documentation at a later stage and we would ask for your co-operation in order that there will be no delay in agreeing the sale.
2: These particulars do not constitute part or all of an offer or contract.
3: The measurements indicated are supplied for guidance only and as such must be considered incorrect.
4: Potential buyers are advised to recheck the measurements before committing to any expense.
5: Connells has not tested any apparatus, equipment, fixtures, fittings or services and it is the buyers interests to check the working condition of any appliances.
6: Connells has not sought to verify the legal title of the property and the buyers must obtain verification from their solicitor.
Property Location
Similar Properties
Detached house For Sale Coventry Detached house For Sale CV7 Coventry new homes for sale CV7 new homes for sale Flats for sale Coventry Flats To Rent Coventry Flats for sale CV7 Flats to Rent CV7 Coventry estate agents CV7 estate agents



.png)











