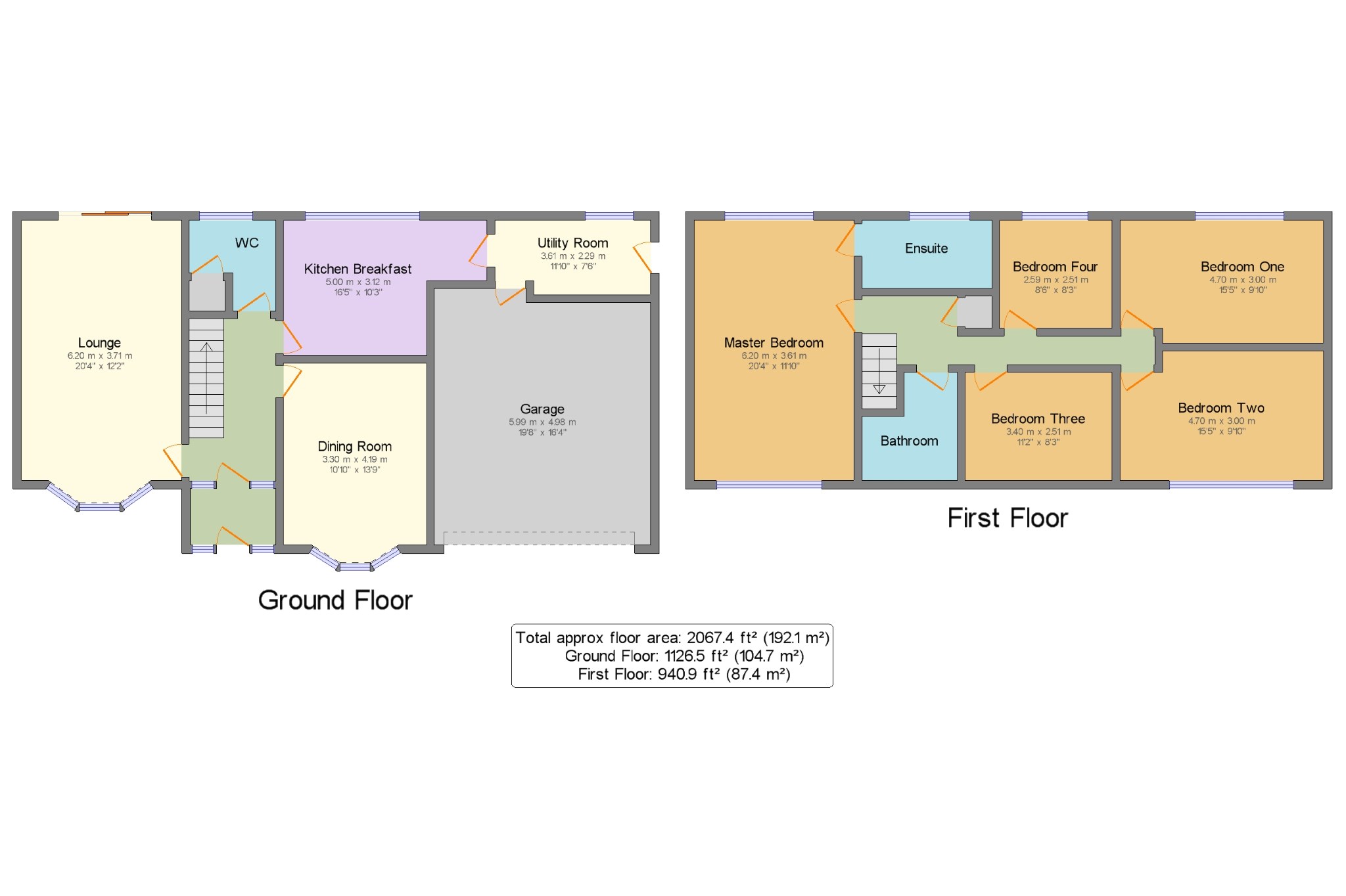5 Bedrooms Detached house for sale in Station Road, Furness Vale, High Peak, Derbyshire SK23 | £ 550,000
Overview
| Price: | £ 550,000 |
|---|---|
| Contract type: | For Sale |
| Type: | Detached house |
| County: | Derbyshire |
| Town: | High Peak |
| Postcode: | SK23 |
| Address: | Station Road, Furness Vale, High Peak, Derbyshire SK23 |
| Bathrooms: | 1 |
| Bedrooms: | 5 |
Property Description
Over 2000 sq ft of family living space on approximately a 1/3 of an acre will appeal to a growing or extended family. Panoramic rear views and local railway station (Manchester - Buxton line) within walking distance all add to the appeal. In brief the layout comprises entrance porch, hallway, cloakroom WC, lounge, dining room, breakfast kitchen and a utility room. Landing, five well balanced bedrooms, en-suite and family bathroom. Other features include a double integral garage, pv solar panels and tranquil setting.
Double Fronted Detached
Five Bedrooms
Two Bathrooms
1/3 Acre Plot
Breakfast Kitchen
Two Large Receptions
Panoramic Views
Railway Station Walking Distance
Porch x . UPVC double glazed entrance door with matching side lights. Light oak timber floor. Courtesy light.
Entrance Hall x . Glazed main entrance door with matching side lights. Staircase leading to the first floor accommodation. Under stairs storage cupboard. Double radiator.
Cloakroom WC x . UPVC double glazed window to the rear elevation. Two piece matching white suite comprising a low level WC and pedestal wash hand basin. Built in cloaks cupboard. Double radiator.
Lounge20'4" x 12'2" (6.2m x 3.7m). UPVC double glazed bow window to the front elevation. Tilt and slide double glazed sliding patio doors to the rear elevation over looking the rear patio and garden. Gas coal effect living flame fire with marble hearth and matching inset and decorative fire surround. TV point. Two double radiators. Two wall light points.
Dining Room10'10" x 13'9" (3.3m x 4.2m). UPVC double glazed bow window to the front elevation. Double radiator.
Breakfast Kitchen16'5" x 10'3" (5m x 3.12m). UPVC double glazed window to the rear elevation overlooking the patio and garden. Extensive fitted matching range of maple effect wall, base and drawer units complete with work tops over. Stainless steel twin bowl and single drainer unit with mixer and cold water filter taps. Partially tiled walls. Four ring gas hob. Electric fan assisted double oven. Extractor filter and light hood. Integrated fridge. Double radiator. Karndean flooring.
Utility Room11'10" x 7'6" (3.6m x 2.29m). UPVC double glazed window and matching half light side door. Karndean flooring. Plumbing for an automatic washing machine. Space for a tumble dryer. Worcester Bosch combi gas central heating boiler (commercial size). Access to the garage.
Landing x . Doors leading off to all rooms. Walk in linen cupboard housing a single radiator. Access to loft via a pull down ladder.
Master Bedroom20'4" x 12'2" (6.2m x 3.7m). UPVC double glazed windows to the front and rear elevations. Two single radiators. Floor to ceiling height fitted maple effect wardrobes, dressing table and bedside drawer units.
En-suite x . UPVC double glazed window to the rear elevation. Three piece matching suite comprising a low level WC, pedestal wash hand basin and a shower cubicle. Tile covered walls. Chrome effect fittings and attachments. Single radiator.
Bedroom One15'5" x 9'10" (4.7m x 3m). UPVC double glazed windows to the rear elevations complete with panoramic views. Single radiator. Extensive fitted matching range of bedroom furniture comprising wardrobes, dressing table, book shelves and bedside drawer units.
Bedroom Two/Study15'5" x 9'10" (4.7m x 3m). UPVC double glazed window to the front elevation. Single radiator. Neville Johnson Fitted range of office furniture comprising of a corner work station, storage cupboards and book shelves.
Bedroom Three11'2" x 8'3" (3.4m x 2.51m). UPVC double glazed window to the front elevation. Sharpes fitted bedroom furniture comprising wardrobes, dressing table and a recess for single bed.
Bedroom Four8'6" x 8'3" (2.6m x 2.51m). UPVC double glazed windows to the rear elevations complete with panoramic views. Single radiator.
Bathroom7'3" x 8'2" (2.2m x 2.5m). UPVC double glazed window to the rear elevation. Indian ivory three piece matching suite comprising a low level WC, pedestal wash hand basin and a panelled bath complete with a shower tap attachment and glass screen. Tile covered walls. Double radiator. Vanity wall mounted mirror.
Garage19'8" x 16'4" (6m x 4.98m).
Loft x . Accessed via a pull down slingsby style ladder. Majority boarded with lighting. Valuable large area for storage.
Front x . Well established mature front garden with a spacious lawn, stocked borders and hedge line providing a good degree of privacy. Driveway leading to the integral double garage.
Rear x . The plot in total is approximately a 1/3 of acre with stunning rural views. The child/pet friendly rear garden is once again well established and mature with a large variety of perennial flora. In addition you will discover a large entertainment patio, gazebo, fruit cages, water feature and external lighting.
Property Location
Similar Properties
Detached house For Sale High Peak Detached house For Sale SK23 High Peak new homes for sale SK23 new homes for sale Flats for sale High Peak Flats To Rent High Peak Flats for sale SK23 Flats to Rent SK23 High Peak estate agents SK23 estate agents



.png)











