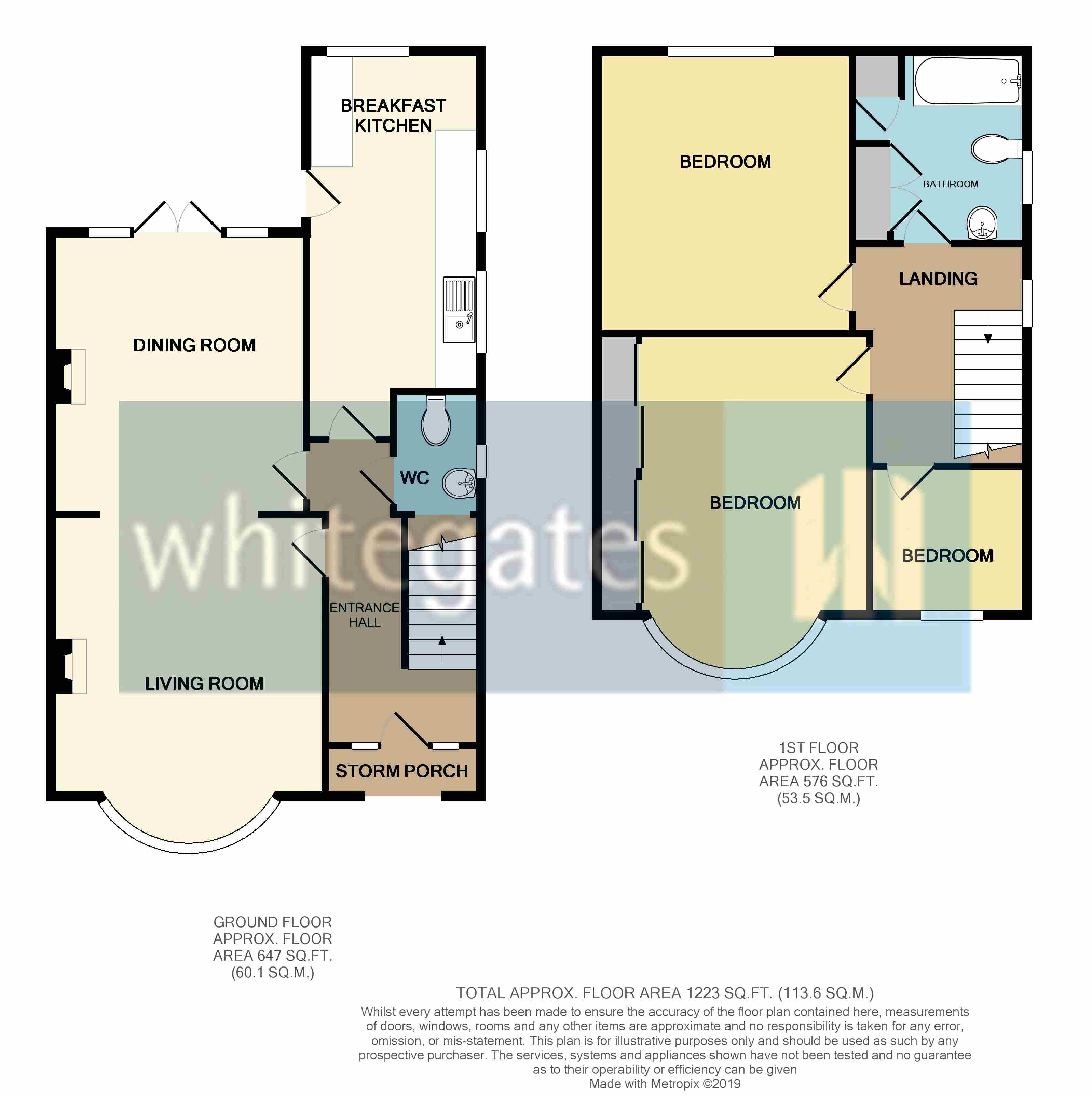3 Bedrooms Detached house for sale in Station Road, Hemsworth, Pontefract, West Yorkshire WF9 | £ 300,000
Overview
| Price: | £ 300,000 |
|---|---|
| Contract type: | For Sale |
| Type: | Detached house |
| County: | West Yorkshire |
| Town: | Pontefract |
| Postcode: | WF9 |
| Address: | Station Road, Hemsworth, Pontefract, West Yorkshire WF9 |
| Bathrooms: | 2 |
| Bedrooms: | 3 |
Property Description
***period proeprty in sought after location*** Located in a popular area of Hemsworth close to schools, town centre amenities and within a short drive of Train Stations is this period property offering charm and character with loads of potential for a fantastic family home. The accommodation briefly comprises:- storm porch to reception hall, cloakroom housing W.C, living room, dining room and extended breakfast kitchen. Stairs and landing then lead to three bedrooms and a bathroom. Outside there is a long driveway to a detached garage, lawned front garden and a private long rear lawned garden with patio.
Storm Porch
Feature arched storm porch to the front aspect with glazed front door and etched window surrounds with frosted glass.
Reception Hall
Spacious hallway with the staircase leading off, coving to the ceiling and central heating radiator.
Cloakroom
Housing a low level w.C and wash hand basin with a tiled floor, UPVC double glazed side window with frosted glass and useful understairs storage.
Living Room (13' 6" x 13' 1" (4.12m x 3.98m))
Open fire set to a wooden surround with patterned tiled backing and hearth. Feature curved walk-in bay window to the front aspect and a squared opening leading to the dining room, which would be ideal for French doors if preferred.
Dining Room (13' 6" x 12' 3" (4.12m x 3.73m))
Double central heating radiator and living flame gas fire set to surround and hearth with central heating back boiler.
Breakfast Kitchen (18' 4" x 8' 4" (5.6m x 2.54m))
Extended breakfast kitchen fitted with a range of units to both high and low levels having roll edge laminate work tops, stainless steel sink unit and splashback tiling. Cooker point, plumbing for washer and serving hatch to dining room. Four lots of UPVC double glazed windows let in light with a central heating radiator and UPVC double glazed stable door leading onto the garden patio.
Stairs And Landing
Panelled staircase leads off the entrance hall to a landing area with spindle railed banister, loft access hatch and UPVC double glazed side window.
Bedroom One (13' 6" x 13' 1" (4.12m x 3.99m))
Large double bedroom with a feature curved walk in bay window to the front aspect, fitted mirror fronted wardrobes to one wall, coving to the ceiling and central heating radiator.
Bedroom Two (13' 6" x 12' 4" (4.11m x 3.75m))
Second double bedroom with central heating radiator under UPVC double glazed window to the rear aspect.
Bedroom Three (7' 6" x 7' 0" (2.28m x 2.13m))
Double central heating radiator and UPVC double glazed window to the front aspect.
Bathroom (9' 2" x 8' 3" (2.79m x 2.52m))
Spacious bathroom furnished with a three piece suite comprising a panelled rectangular bath with shower over, low level w.C and pedestal wash hand basin. Fitted storage cupboards, cylinder cupboard and UPVC double glazed windows with frosted glass to both the side and rear aspects.
Exterior
Lawned front garden with a low level brick boundary wall, hedges, shrubs and rockery. Long driveway then extends down the side of the house to a detached garage at the rear. The long rear garden is mainly lawned with a patio area to the house and hardstanding to the bottom corner of the garden for a shed.
Property Location
Similar Properties
Detached house For Sale Pontefract Detached house For Sale WF9 Pontefract new homes for sale WF9 new homes for sale Flats for sale Pontefract Flats To Rent Pontefract Flats for sale WF9 Flats to Rent WF9 Pontefract estate agents WF9 estate agents



.png)











