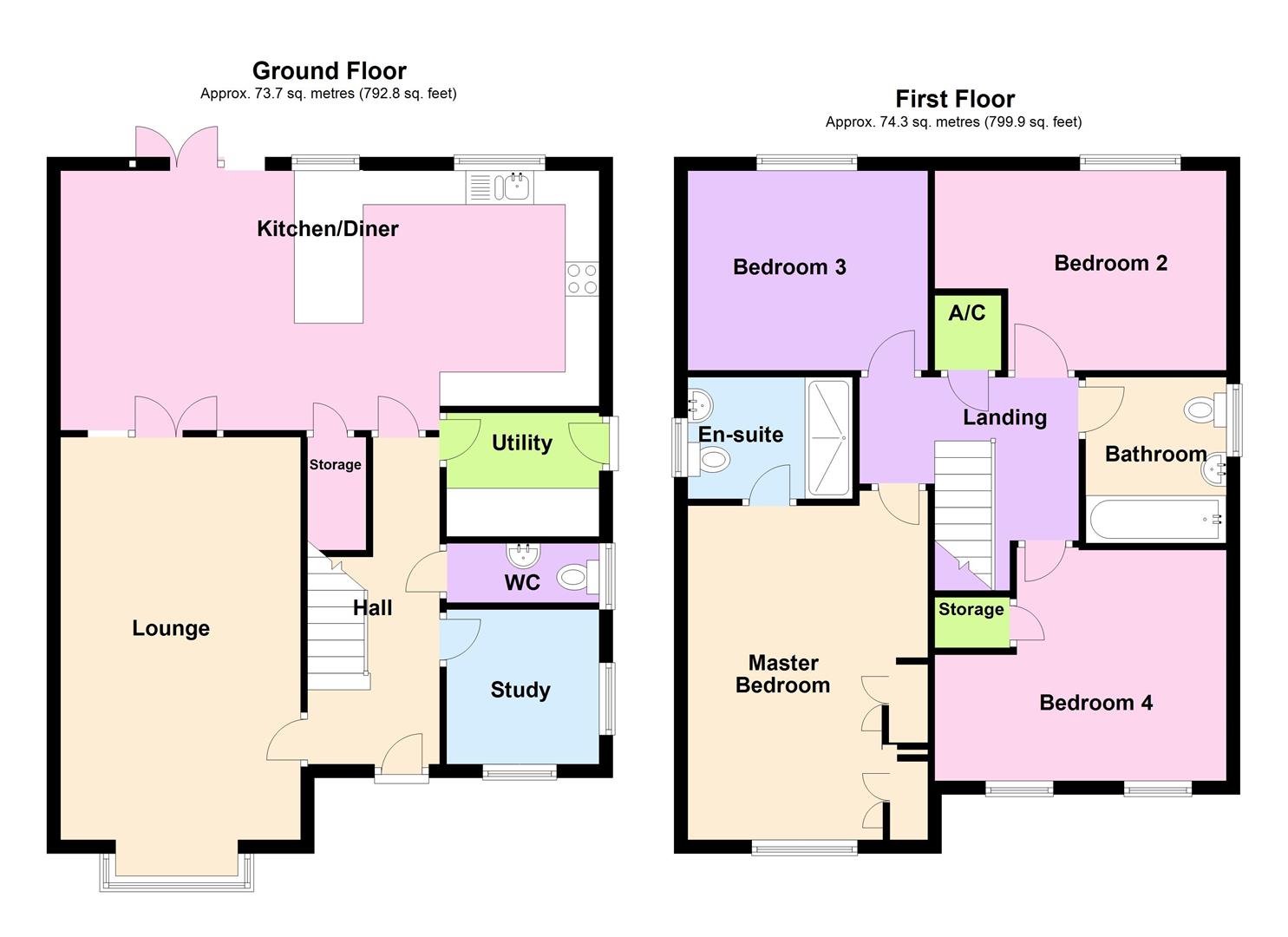4 Bedrooms Detached house for sale in Station Road, Ibstock, Leicestershire LE67 | £ 349,995
Overview
| Price: | £ 349,995 |
|---|---|
| Contract type: | For Sale |
| Type: | Detached house |
| County: | Leicestershire |
| Town: | Ibstock |
| Postcode: | LE67 |
| Address: | Station Road, Ibstock, Leicestershire LE67 |
| Bathrooms: | 2 |
| Bedrooms: | 4 |
Property Description
** the oakford is A four double bedroom new build detached property located on the spring field development off station road ibstock. Part exchange or help to buy available offering contemporary and spacious accommodation over two floors.** In brief the accommodation comprises, entrance hall, cloakroom/w.C, ground floor study, spacious living room, open plan fully fitted kitchen/Diner and utility room all located on the ground floor, stairs to the first floor offer four double bedroom including master bedroom with his and her wardrobes and contemporary en-suite whilst the first floor in concluded by a three piece family bathroom. Externally, the property offers well presented and landscaped garden to rear, driveway parking and double garage. This property benefits from integrated appliances, tiled flooring, lawned garden and carpeting throughout. Plot 4 is currently available and ready to view with further plots being available soon with option of choice of kitchens, flooring and extras.
Ground Floor
Entrance Hall
Having composite front access door with stairs rising to the first floor and radiator.
Living Room (5.92m x 3.53m (19'5" x 11'7"))
With double glazed bay window to front, radiator, ceiling coving, t.V and phone point with french doors through to the:
Open Plan Kitchen Diner (7.92m x 3.23m (26'0" x 10'7"))
Having a range of modern wall and base gloss units with complementing work tops and breakfast bar, integrated double oven and grill with four ring gas hob and extractor fan, stainless steel one and half bowl sink and drainer unit with mixer tap, integrated dishwasher, integrated fridge freezer, tiled flooring, tiled splash backs, ceiling spot lights, radiator and access to under stairs storage. The dining area is carpeted with french doors opening out on to the rear garden.
Utility Room (2.21m x 1.80m (7'3" x 5'11))
Having a range of matching units with wall mounted gas fired combination boiler, integrated washer/dryer, double glazed access door, radiator, tiled flooring and tiled splash back.
Study (2.21m x 2.16m (7'3" x 7'1"))
With phone point, radiator and dual aspect double glazed windows to front and side.
Cloakroom/W.C
Having low level w.C, wash hand basin, double glazed opaque window, tiled flooring and splash back.
First Floor Landing
With all rooms leading off.
Master Bedroom (4.29m x 3.61m (14'1" x 11'10"))
With double glazed window to front, radiator, his and her built in wardrobes, t.V and phone point with usb plug sockets.
En-Suite Shower Room
A three piece white suite with double shower unit, wall mounted electric shower, low level w.C, wash hand basin, chrome heated towel rail, tiled flooring, tiled shower surround, ceiling spot lights and double glazed opaque window.
Bedroom Two (4.22m x 3.02m (13'10" x 9'11"))
With double glazed window to rear, radiator and usb plug sockets.
Bedroom Three (3.61m x 3.02m (11'10" x 9'11"))
With double glazed window to rear and radiator.
Bedroom Four (4.22m x 3.02m (13'10" x 9'11"))
With two double glazed windows to front, radiator and built in store cupboard.
Family Bathroom
A three piece white suite comprising panelled bath with mixer tap and shower head attachment, lowlevel w.C, wash hand basin, partly tiled walls, chrome heated towel rail, tiled flooring, ceiling spot lights and double glazed opaque window.
Outside
Rear Garden
Is a fair size and offering a combination of paved patio's whilst being mostly laid to lawn with fenced boundaries and side gated access.
Driveway
Being tarmacadamed providing parking for multiple vehicles and leading to the:
Double Garage
With two up-and-over entrance doors, light and power supply.
Property Location
Similar Properties
Detached house For Sale Ibstock Detached house For Sale LE67 Ibstock new homes for sale LE67 new homes for sale Flats for sale Ibstock Flats To Rent Ibstock Flats for sale LE67 Flats to Rent LE67 Ibstock estate agents LE67 estate agents



.png)



