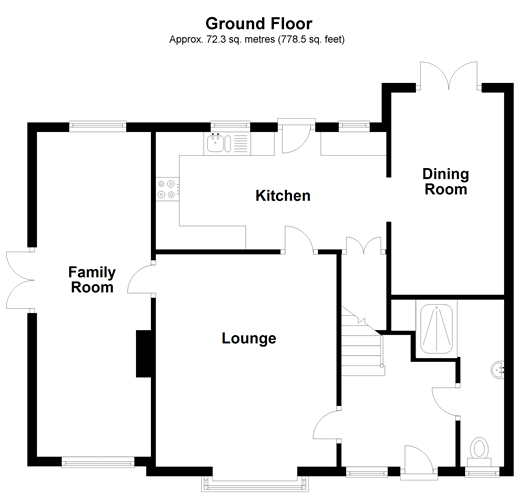4 Bedrooms Detached house for sale in Station Road, Isfield, Uckfield, East Sussex TN22 | £ 550,000
Overview
| Price: | £ 550,000 |
|---|---|
| Contract type: | For Sale |
| Type: | Detached house |
| County: | East Sussex |
| Town: | Uckfield |
| Postcode: | TN22 |
| Address: | Station Road, Isfield, Uckfield, East Sussex TN22 |
| Bathrooms: | 3 |
| Bedrooms: | 4 |
Property Description
This property is situated in the desirable village of Isfield, which offers a real feel of rural living with open fields and rolling countryside. Isfield has a popular public house next to the Lavender Line heritage railway, a farm shop and a busy village hall. For more extensive shopping the towns of Uckfield and Lewes both are within easy reach. As you approach this country-style cottage you could be forgiven for not realising that it is a modern home as it has real kerb appeal. The driveway leads to a detached garage and rear entrance to the house. The back door opens to a generous kitchen which flows nicely through to the formal dining room - which has patio doors - so if you are entertaining you will be able to chat with guests while cooking. The lounge offers plenty of space to arrange furniture to suit your needs and on those cold winter evenings you can enjoy the wood-burning stove. There is a door to a useful family room which could be ideal for children but would also make a perfect guest accommodation/bedroom. There are also patio doors to the garden. The entrance hall is welcoming, with access to a shower room. Stairs to the first floor lead to three well balanced bedrooms - the master has an en-suite shower room - a family bathroom and a study which could be used as an additional bedroom. Outside, the garden sweeps around three sides. It would be ideal for children to play and perfect for family gatherings around a barbecue. The gardens incorporate numerous shrubs and various fruit trees. There is a garage, a small greenhouse and a log store.
Room sizes:
- Ground floor
- Entrance Hall
- Lounge 14'9 x 12'9 (4.50m x 3.89m)
- Kitchen 16'3 x 8'4 (4.96m x 2.54m)
- Dining Room 14'2 x 8'1 (4.32m x 2.47m)
- Family Room 22'6 x 8'1 (6.86m x 2.47m)
- Shower room
- First floor
- Landing
- Bedroom 1 11'6 x 10'5 (3.51m x 3.18m)
- En-Suite
- Bedroom 2 15'1 x 8'4 (4.60m x 2.54m)
- Bedroom 3 14'3 x 8'1 (4.35m x 2.47m)
- Family Bathroom
- Study/Bedroom 8'3 x 5'6 (2.52m x 1.68m)
- Outside
- Front, Rear & Side Gardens
- Garage and Driveway
- Shower room
The information provided about this property does not constitute or form part of an offer or contract, nor may be it be regarded as representations. All interested parties must verify accuracy and your solicitor must verify tenure/lease information, fixtures & fittings and, where the property has been extended/converted, planning/building regulation consents. All dimensions are approximate and quoted for guidance only as are floor plans which are not to scale and their accuracy cannot be confirmed. Reference to appliances and/or services does not imply that they are necessarily in working order or fit for the purpose.
Property Location
Similar Properties
Detached house For Sale Uckfield Detached house For Sale TN22 Uckfield new homes for sale TN22 new homes for sale Flats for sale Uckfield Flats To Rent Uckfield Flats for sale TN22 Flats to Rent TN22 Uckfield estate agents TN22 estate agents



.jpeg)










