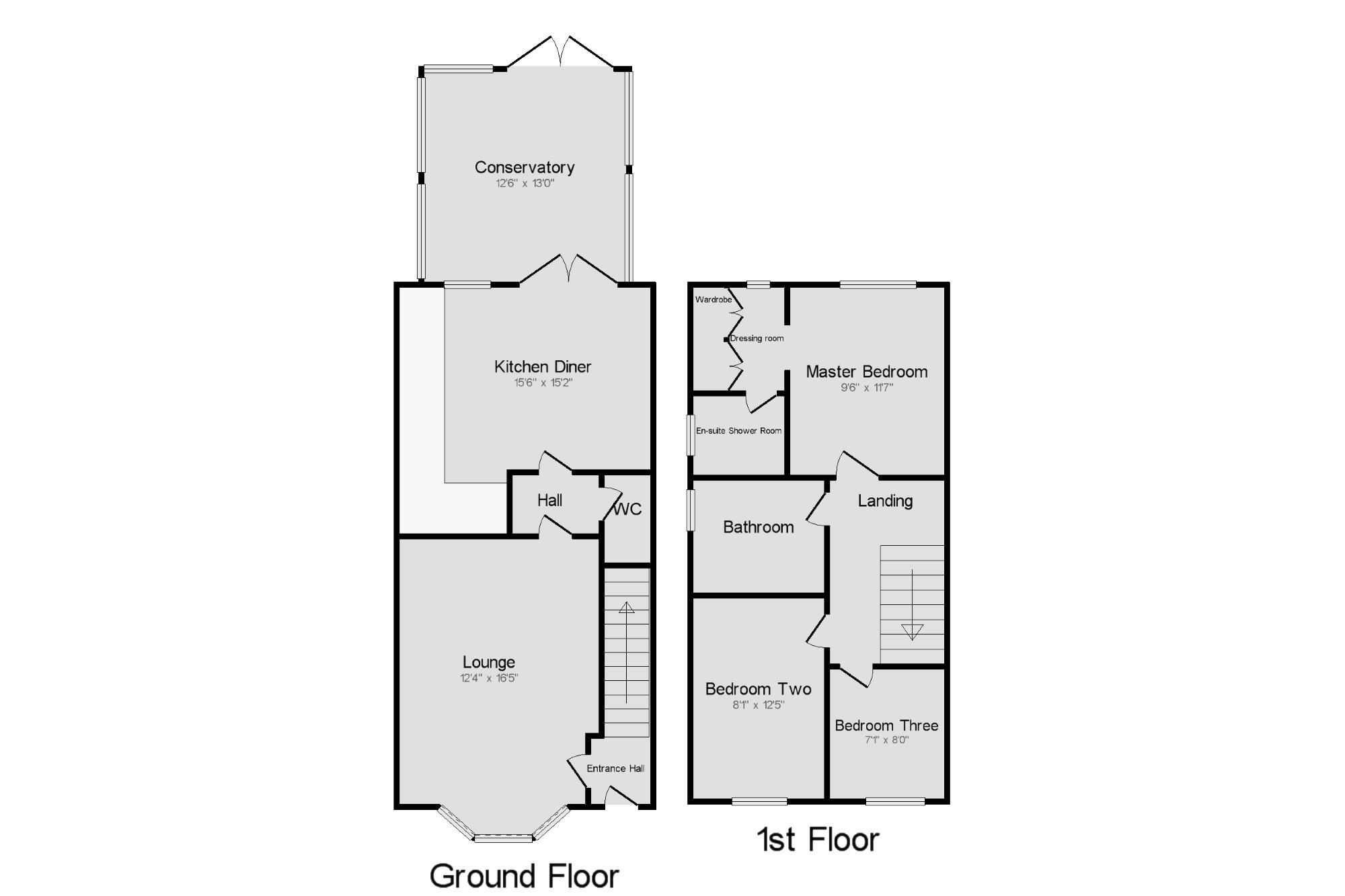3 Bedrooms Detached house for sale in Station Road, Long Eaton, Nottingham, Nottinghamshire NG10 | £ 230,000
Overview
| Price: | £ 230,000 |
|---|---|
| Contract type: | For Sale |
| Type: | Detached house |
| County: | Nottingham |
| Town: | Nottingham |
| Postcode: | NG10 |
| Address: | Station Road, Long Eaton, Nottingham, Nottinghamshire NG10 |
| Bathrooms: | 2 |
| Bedrooms: | 3 |
Property Description
***guide price £230,000 - £240,000***
Well presented three bedroom detached family home situated on the popular Davidsons development. The property offers open plan living space and benefits from a spacious conservatory to the rear. In brief the accommodation comprises of entrance hall, lounge, kitchen/diner, ground floor WC an a conservatory. To the first floor there are three bedrooms and a family bathroom. The master bedroom has walk in dressing room with a en-suite shower room. There is a driveway to the side of the property leading to a detached single garage. To the rear of the property is a well presented low maintenance garden. Viewing highly recommended!
Detached family home
Sought after development
Three bedrooms
Kitchen/Diner
Dressing room
Ground floor WC
Driveway and garage
Viewing recommended
Entrance Hall x . Wooden door to the front, radiator, Karndean flooring.
Lounge12'4" x 16'5" (3.76m x 5m). Double glazed uPVC bay window facing the front, radiator, television point, Karndean flooring.
Hall x . Inner hall with Karndean flooring and double doors into the kitchen/diner.
WC x . Low level WC, wash hand basin, radiator, tiled floor.
Kitchen Diner15'6" x 15'2" (4.72m x 4.62m). Open plan kitchen/diner with a range of wall and base units with rolled edge work surface, one and a half bowl sink with drainer, Neff electric over, Neff gas hob, Neff built in microwave, space for free standing fridge/freezer, plumbing for washing machine, double glazed window to the rear, double glazed patio doors opening in to the conservatory, tiled flooring, two radiators.
Conservatory12'6" x 13' (3.8m x 3.96m). Double glazed patio doors opening onto the garden, radiator, Karndean flooring.
Landing x . Loft access, airing cupboard housing the hot water tank.
Master Bedroom9'6" x 11'7" (2.9m x 3.53m). Double glazed window to the rear, radiator, with a walk in dressing area.
Dressing room x . Built-in wardrobes, double glazed window to the rear, radiator.
En-suite Shower Room x . Low level WC, single enclosure shower, pedestal sink, double glazed uPVC window facing the side, radiator, tiled flooring.
Bedroom Two8'1" x 12'5" (2.46m x 3.78m). Double glazed uPVC window facing the front, radiator.
Bedroom Three7'1" x 8' (2.16m x 2.44m). Double glazed uPVC window facing the front, radiator.
Bathroom8'1" x 6'11" (2.46m x 2.1m). Low level WC, panelled bath, pedestal sink, double glazed uPVC window facing the side, radiator, tiled flooring.
Outside x . Small front garden with a wrought iron fence, driveway to the side of the property leading to a detached single garage. Enclosed low maintenance rear garden with a patio area, raised flower beds with artificial grass.
Property Location
Similar Properties
Detached house For Sale Nottingham Detached house For Sale NG10 Nottingham new homes for sale NG10 new homes for sale Flats for sale Nottingham Flats To Rent Nottingham Flats for sale NG10 Flats to Rent NG10 Nottingham estate agents NG10 estate agents



.png)











