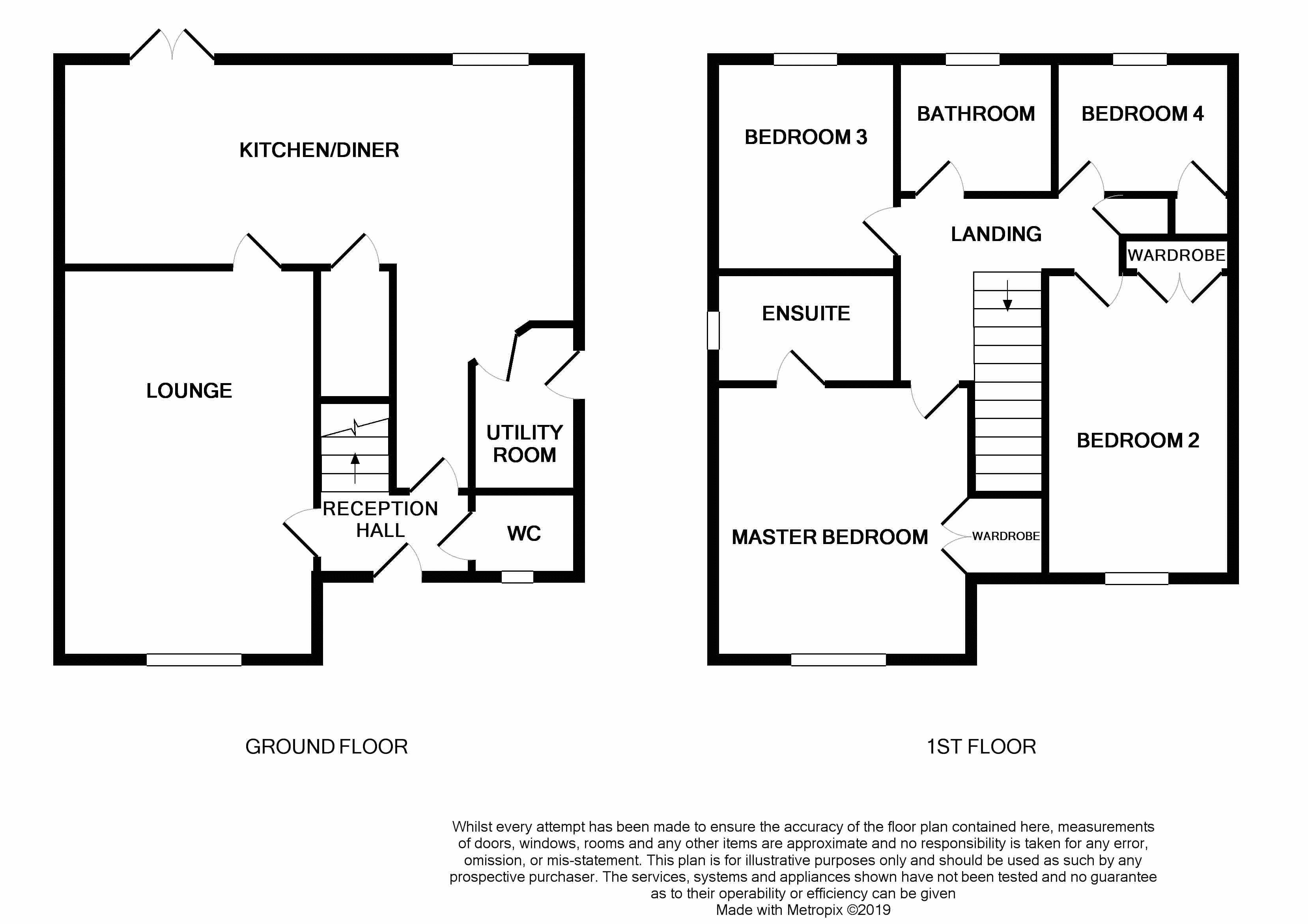4 Bedrooms Detached house for sale in Station Road, Prees, Whitchurch SY13 | £ 280,000
Overview
| Price: | £ 280,000 |
|---|---|
| Contract type: | For Sale |
| Type: | Detached house |
| County: | Shropshire |
| Town: | Whitchurch |
| Postcode: | SY13 |
| Address: | Station Road, Prees, Whitchurch SY13 |
| Bathrooms: | 2 |
| Bedrooms: | 4 |
Property Description
Brand new house brand new house brand new house brand new house The joy of buying a brand-new property from a small independent builder (such as Bluetouch Developments) is that the attention to detail is often far better than buying mass produced homes from the large-scale builders of old. Arguably, that is the case here! This is just one of thirteen properties by the same builder, located in a popular village location and having far reaching views over fields from the upstairs windows at the rear. Not only is it a well presented home, it is within walking distance of local shops and amenities. The village of Prees seems to have come into its own over the last few years and it is not difficult to see why….. There is a real sense of 'community' here, the village itself having a shop, post office, church, doctor, hairdresser, village hall, railway station and primary school. There is a club house within the recreational ground, which also incorporates a bowling club, along with cricket and football fields. It is well placed for travel by car into nearby Whitchurch, Wem and Shrewsbury. For peace of mind, this property is offered with a 10-year Guarantee and is eligible for the government assisted Help To Buy loan scheme whereby purchasers can move in with just a 5% deposit. In summary, you really ought to go and look at this property! We feel that you will not be disappointed with what you see, but you will need to act fast.
Ground Floor
Storm Porch
Entrance Hall (7' 11'' x 7' 2'' (2.41m x 2.18m))
Double radiator, burglar alarm control panel, recessed ceiling spotlights and staircase to first floor.
Cloakroom (4' 6'' x 4' 3'' (1.37m x 1.29m))
White suite comprising wash hand basin inset in vanity unit with cupboards below and close coupled WC. Front facing uPVC double glazed window, extractor fan and chrome towel rail/radiator.
Lounge (16' 0'' x 10' 2'' (4.87m x 3.10m))
Front facing uPVC double glazed window, recessed ceiling spotlights, meter cupboard and double radiator.
L-Shaped Kitchen/Diner (15' 2'' x 8' 7'' (4.62m x 2.61m))
And 14' 4" x 8' 10" (4.37m x 2.69m) Stainless steel sink and drainer inset in quartz effect working surfaces with drawers, cupboards and integral dishwasher below, 4 ring lpg hob with illuminated extractor hood above and split level cooker comprising electric oven and grill with microwave above, integral upright fridge/freezer, wall cupboards, walk-in storage cupboard under stairs, recessed ceiling spotlights to kitchen area, rear facing uPVC double glazed window and uPVC double glazed french double doors leading to rear garden.
Utility Room (6' 3'' max x 4' 3'' max (1.90m max x 1.29m max))
An irregular shaped room. Quartz effect worktop with storage below, side facing uPVC double glazed window, external side door and baxi wall mounted lpg central heating boiler.
First Floor
Landing
Recessed ceiling spotlights, airing cupboard and loft access hatch.
Master Bedroom (10' 8'' x 10' 2'' (3.25m x 3.10m))
Front facing uPVC double glazed window, double door built-in wardrobe and double radiator.
En-Suite Shower Room (6' 8'' x 4' 0'' (2.03m x 1.22m))
White suite comprising double width shower cubicle with mains mixer shower unit, pedestal wash hand basin and close coupled WC. Side facing uPVC double glazed window, shaver socket, recessed ceiling spotlights, fully tiled walls and chrome towel rail/radiator.
Bedroom 2 (10' 6'' x 9' 10'' (3.20m x 2.99m))
Front facing uPVC double glazed window, double door built-in wardrobe and double radiator.
Bedroom 3 (9' 9'' x 6' 10'' (2.97m x 2.08m))
Rear facing uPVC double glazed window and radiator.
Bedroom 4 (9' 3'' x 6' 9'' (2.82m x 2.06m))
Rear facing uPVC double glazed window, built-in wardrobe and radiator.
Family Bathroom (6' 2'' x 5' 10'' (1.88m x 1.78m))
White suite comprising panelled bath with mixer tap, shower attachment and sliding glazed shower screen, wash hand basin and WC inset in vanity unit. Recessed ceiling spotlights, rear facing uPVC double glazed window, fully tiled walls, ceramic tiled floor, shaver socket, illuminated wall mirror and chrome towel rail/radiator.
Outside
Shared tarmac driveway leads to the single garage with metal up-and-over door plus connecting side door to rear garden.
Easily managed lawned front garden.
Enclosed rear garden laid to lawn and having close boarded fences and paved patio.
Services
Mains water and electricity. Private communal sewerage treatment unit.
Central Heating
Communal metered lpg storage tank supplies radiators and hot water.
Legislation Requirement
To ensure compliance with the latest Anti Money Laundering regulations, buyers will be asked to produce identification documents prior to the issue of sale confirmation.
Directions
Leave Whitchurch on the A41, signposted for Wolverhampton. Follow the dual carriageway and at the large roundabout turn right along A49. Follow the road for just under 2.5 miles and turn right into Whitchurch Road, signposted for Prees. After about half a mile, in the centre of Prees, turn right into Mill Street, which leads into Station Road and the property is located on the right-hand side.
Management Fee
Payable quarterly for maintenance of public open space, the foul waste pumping station and private drains.
Energy Performance Rating
To be confirmed
Property Location
Similar Properties
Detached house For Sale Whitchurch Detached house For Sale SY13 Whitchurch new homes for sale SY13 new homes for sale Flats for sale Whitchurch Flats To Rent Whitchurch Flats for sale SY13 Flats to Rent SY13 Whitchurch estate agents SY13 estate agents



.png)







