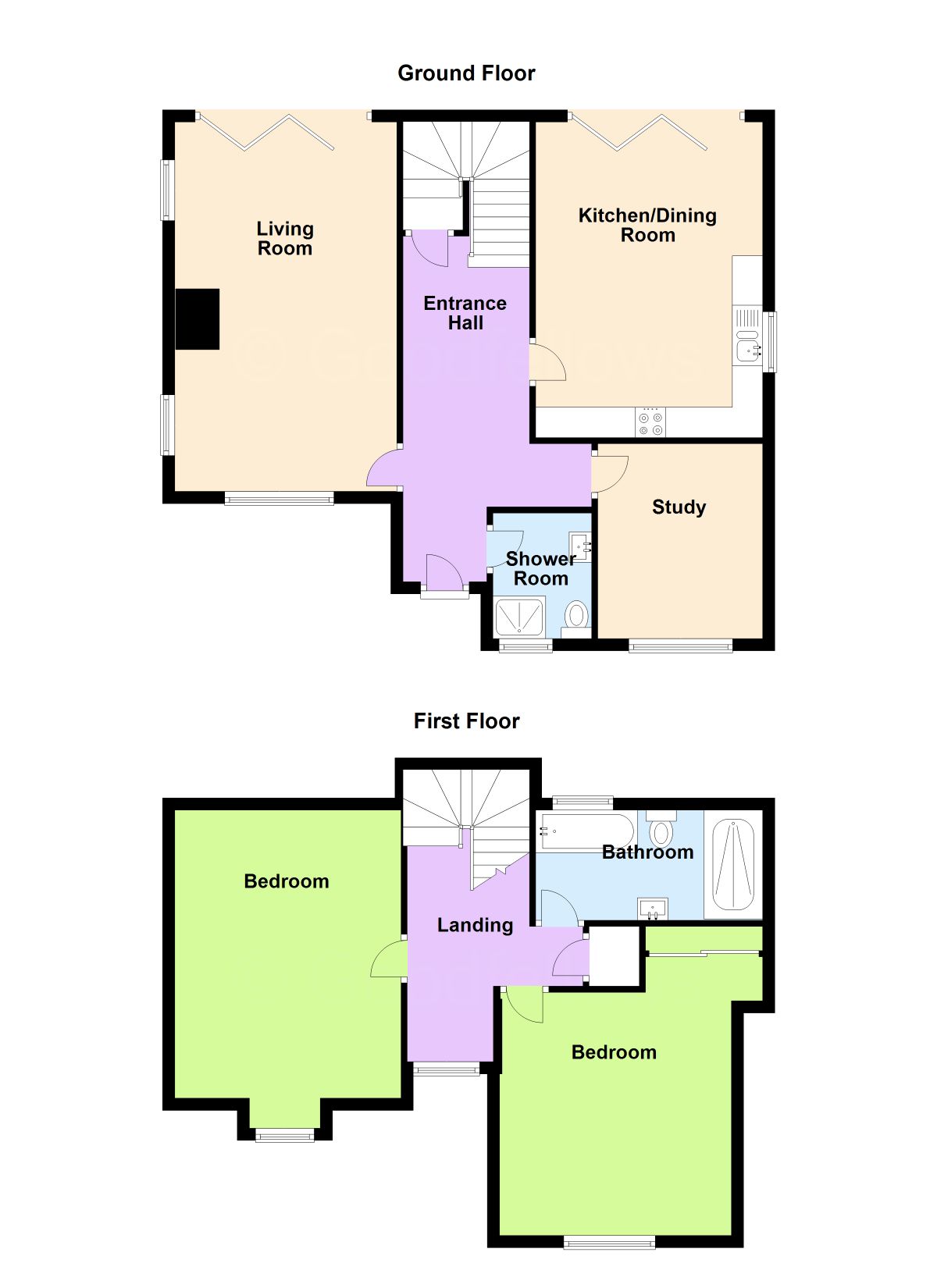2 Bedrooms Detached house for sale in Station Road, Wendens Ambo, Saffron Walden CB11 | £ 550,000
Overview
| Price: | £ 550,000 |
|---|---|
| Contract type: | For Sale |
| Type: | Detached house |
| County: | Essex |
| Town: | Saffron Walden |
| Postcode: | CB11 |
| Address: | Station Road, Wendens Ambo, Saffron Walden CB11 |
| Bathrooms: | 1 |
| Bedrooms: | 2 |
Property Description
A new, delightful and unique two/three bedroom detached chalet bungalow situated within walking distance of Audley End train station. The property has been completed to a very high specification throughout, including aeg kitchen appliances and Villeroy and Boch bathroom sanitary ware. The property benefits from driveway parking for three cars and an enclosed rear garden. Accommodation comprises entrance hall, modern fitted kitchen/dining room, living room, study (bedroom three) and a shower/wet room on the ground floor. Whilst on the first floor there are two double bedrooms and a family bathroom. The property is being sold with no onward chain and benefits from a 10 year building warranty. Awaiting EPC Rating.
Directions
Upon entering Wendens Ambo, turn left at the mini roundabout onto Station road, the property can be found on the left hand side.
Entrance Hall (1.88m x 5.05m)
Amtico flooring, double glazed frosted panel front door, double glazed window to side aspect, radiator, understairs cupboard.
Kitchen / Diner (3.91m x 5.00m)
Fitted with a range of modern base and eye level units with marble worktops over, inset one-and-a-half sink and drainer unit, integrated aeg fridge/freezer, aeg washing machine and aeg dishwasher, inset induction hob with extractor over, built-in aeg electric oven, built-in microwave, radiator, double glazed windows to side aspect and double glazed bi-folding doors onto rear garden.
Living Room (5.82m x 3.66m)
Double glazed windows to front and side aspects, radiator, double glazed bi-folding doors onto rear garden, dual fuel log burner with tiled feature wall behind.
Further Rooms
Study / Bedroom 3 (3.56m x 2.72m)
Double glazed windows to front aspect, radiator.
Wet Room (1.57m x 1.91m)
Underfloor heating, tiled floor, fully tiled walls, double glazed frosted window to front aspect, low level WC, vanity wash hand basin with drawers beneath, walk-in shower with glass screen and rainfall shower head, additional shower attachment, heated towel rail, touch light mirror.
First Floor Landing (2.92m x 1.73m)
Loft eaves storage, double glazed windows to front and rear aspects, airing cupboard housing heat pump cylinder.
Bedroom 1 (3.84m x 4.19m)
Built-in sliding door wardrobes, double glazed window to front aspect, radiator.
Bedroom 2 (4.01m x 3.68m)
Double glazed window to front aspect, radiator.
Bathroom (1.75m x 3.91m)
Tiled floor, underfloor heating, fully tiled walls, low level WC, vanity wash hand basin with drawers beneath, panel bath, double shower with glass screen and rainfall shower head, additional shower attachment, heated towel rail, touch light mirror.
Outside
The rear garden is mainly laid to lawn, with plants shrubs and a Jasmine archway feature. The property has access on both sides. The front of the property has a driveway laid with block brickwork and has a shingle boarder surround with shrub features for additional privacy and provides parking for up to three cars.
Local Authority
Uttlesford Council - Tax Band C.
Important note to purchasers:
We endeavour to make our sales particulars accurate and reliable, however, they do not constitute or form part of an offer or any contract and none is to be relied upon as statements of representation or fact. Any services, systems and appliances listed in this specification have not been tested by us and no guarantee as to their operating ability or efficiency is given. All measurements have been taken as a guide to prospective buyers only, and are not precise. Please be advised that some of the particulars may be awaiting vendor approval. If you require clarification or further information on any points, please contact us, especially if you are traveling some distance to view. Fixtures and fittings other than those mentioned are to be agreed with the seller.
/4
Property Location
Similar Properties
Detached house For Sale Saffron Walden Detached house For Sale CB11 Saffron Walden new homes for sale CB11 new homes for sale Flats for sale Saffron Walden Flats To Rent Saffron Walden Flats for sale CB11 Flats to Rent CB11 Saffron Walden estate agents CB11 estate agents



.jpeg)











