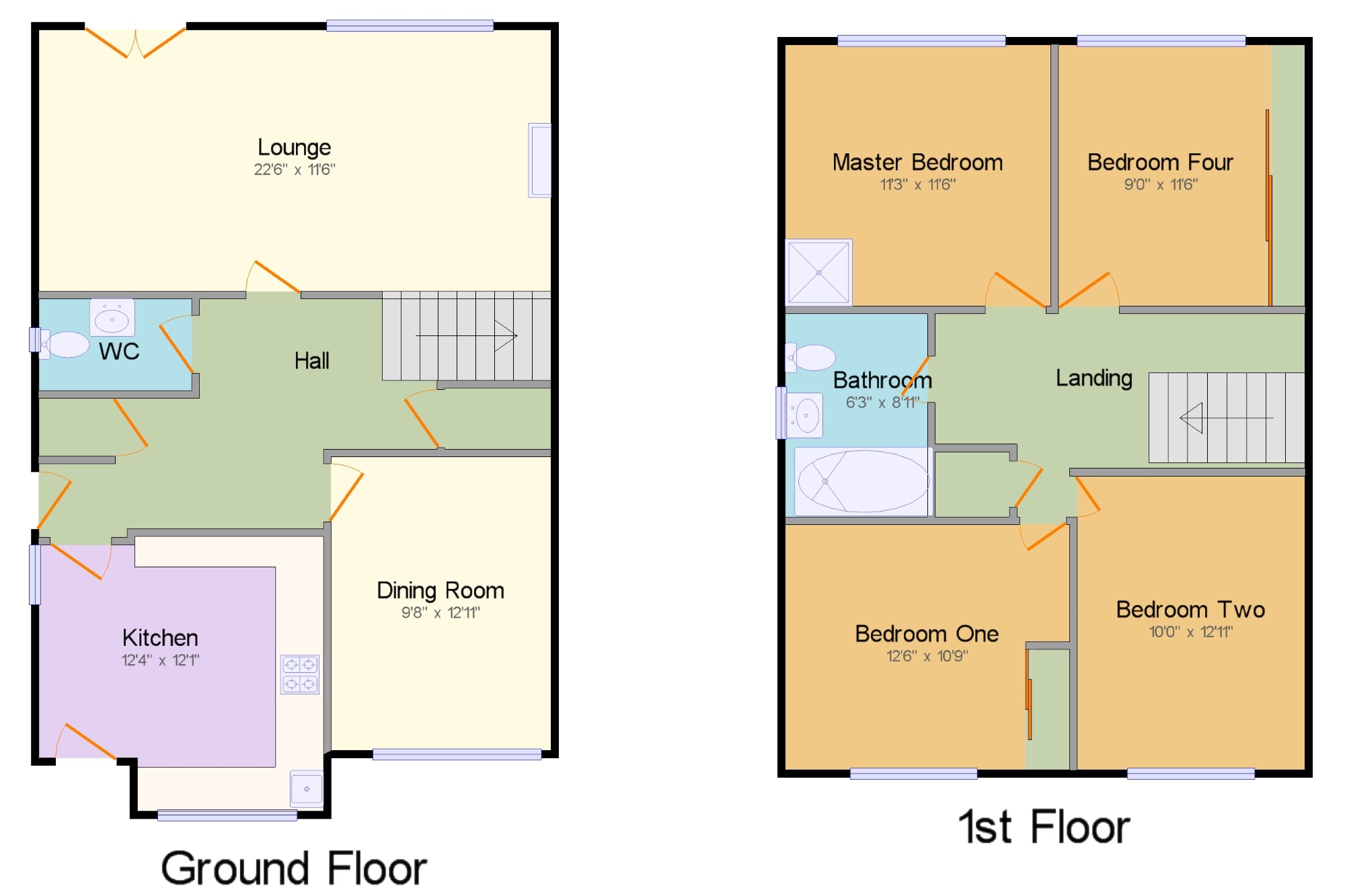4 Bedrooms Detached house for sale in Station Road, Woburn Sands, Milton Keynes, Buckinghamshire MK17 | £ 440,000
Overview
| Price: | £ 440,000 |
|---|---|
| Contract type: | For Sale |
| Type: | Detached house |
| County: | Buckinghamshire |
| Town: | Milton Keynes |
| Postcode: | MK17 |
| Address: | Station Road, Woburn Sands, Milton Keynes, Buckinghamshire MK17 |
| Bathrooms: | 1 |
| Bedrooms: | 4 |
Property Description
One the ground floor the property comprises front and rear doors, an entrance hall, kitchen/breakfast room, wc, and a lounge also with access to the garden. On the first floor, there is a Master bedroom with shower, three more double bedrooms and a family bathroom. Outside there is a lovely south-facing rear garden, paved driveway with parking for several vehicles behind a gated access and a separate garage and car-port.
Small walks into Woburn Sands High Street
Ample Parking for several vehicles
Separate Reception Rooms
Four Double Bedrooms
Great School catchment
Garage and gated entrance
Kitchen12'4" x 12'1" (3.76m x 3.68m). UPVC front double glazed door. Double glazed uPVC window facing the front. Fitted with a range of wall and base units, stainless streel sink unit with drainer. Electric cooker point, extractor fan and tiled splashback
Dining Room9'8" x 12'11" (2.95m x 3.94m). Double glazed uPVC window facing the front.
Lounge22'6" x 11'6" (6.86m x 3.5m). UPVC back double glazed door, opening onto the garden. Double glazed uPVC window facing the rear overlooking the garden.
WC6'9" x 4' (2.06m x 1.22m). Double glazed uPVC window with frosted glass facing the side. Two pieces suite comprising of low level WC and basin.
Master Bedroom11'3" x 11'6" (3.43m x 3.5m). Double glazed uPVC window facing the rear overlooking the garden. Tiled shower cubicle with wall mounted shower mixer.
Bedroom One12'6" x 10'10" (3.8m x 3.3m). Double glazed uPVC window facing the front.
Bedroom Two10' x 12'11" (3.05m x 3.94m). Double glazed uPVC window facing the front. Fitted wardrobes with sliding doors.
Bedroom Four9' x 11'6" (2.74m x 3.5m). Double glazed uPVC window facing the rear overlooking the garden. Fitted wardrobes with sliding doors.
Bathroom6'3" x 8'11" (1.9m x 2.72m). Double glazed uPVC window with frosted glass facing the side. Three piece suite comprising off low level pan, wash basin and panelled bath with wall mounted shower and screen.
Property Location
Similar Properties
Detached house For Sale Milton Keynes Detached house For Sale MK17 Milton Keynes new homes for sale MK17 new homes for sale Flats for sale Milton Keynes Flats To Rent Milton Keynes Flats for sale MK17 Flats to Rent MK17 Milton Keynes estate agents MK17 estate agents



.png)











