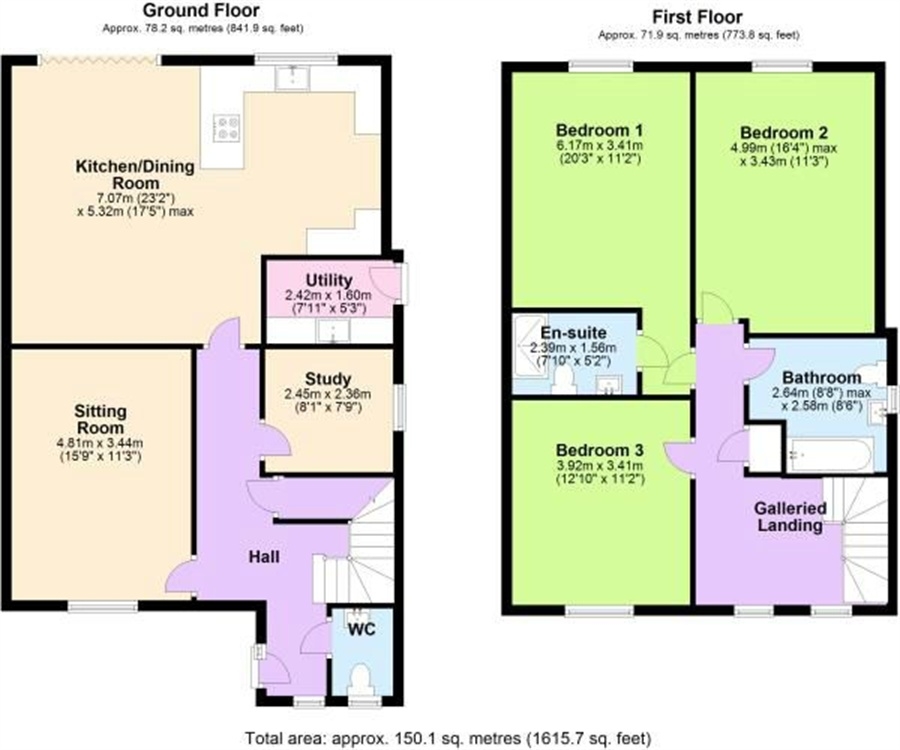3 Bedrooms Detached house for sale in Stebbing, Dunmow, Essex CM6 | £ 550,000
Overview
| Price: | £ 550,000 |
|---|---|
| Contract type: | For Sale |
| Type: | Detached house |
| County: | Essex |
| Town: | Dunmow |
| Postcode: | CM6 |
| Address: | Stebbing, Dunmow, Essex CM6 |
| Bathrooms: | 0 |
| Bedrooms: | 3 |
Property Description
Key features:
- Highly Sought After Village Location
- Newly Constructed
- Semi-Detached Family Home
- Large Kitchen/Dining/Family Room
- Living Room And Study
- Three Double Bedrooms
- High Specification Finish Throughout
- Ample Driveway Parking
- Approx. 90ft Rear Garden
- 10 NHBC Year Guarantee
Full description:
We are pleased to offer the opportunity to acquire this newly constructed three bedroom semi-detached family home located in the much sought after village of Stebbing. The accommodation on the ground floor boasts a beautifully fitted kitchen/dining/family room, living room, study, utility room and cloakroom. On the first floor there are three bedrooms, en-suite facilities to master and a family bathroom. Externally the property boasts ample driveway parking, a good size rear garden and countryside views.
Ground Floor
Entrance Hall
Hardwood front door with side window leading to:- Wooden flooring, two Velux windows to front aspect, under stairs storage cupboard, wall mounted radiator, two ceiling light points, carpeted stairs leading to the first floor accommodation. Door leading to:-
Kitchen/Dining/Family Room
23' 2" x 17' 5" (7.06m x 5.31m) Fitted with a range of range of eye and base level units with marble working surfaces over, inset sink with copper tap, two inset double ovens, four ring induction hob with extraction over, integrated dishwasher and fridge/freezer. Double glazed window to rear aspect, Bi-folding doors leading to rear garden, inset down lighters, under floor heating throughout, wooden flooring.
Utility Room
Fitted with a range of complimentary units and marble working surfaces to the kitchen, inset sink with copper tap and units below, spaces for washing machine and tumble dryer, wall mounted gas boiler, double glazed door to side, inset down lighters, under floor heating, wooden flooring.
Living Room
15' 9" x 11' 3" (4.80m x 3.43m) Carpeted flooring, double glazed window to front aspect, wall mounted radiator, television point, ceiling light point.
Study
8' 1" x 7' 9" (2.46m x 2.36m) Wooden flooring, double glazed window to side aspect, wall mounted radiator, telephone point, various power outlet, ceiling light point.
Cloakroom
Fitted with a two suite comprising:- Low level W.C, vanity mounted wash hand basin, double glazed opaque window to front aspect, chrome heated towel rail, inset down lighters.
First Floor
First Floor Landing
Partially galleried with glazed balustrades to the entrance hall, carpeted flooring, access to airing cupboard, radiator, loft access, ceiling light point. Doors leading to:-
Master Bedroom
20' 3" x 11' 2" (6.17m x 3.40m) Carpeted flooring, double glazed window to rear aspect, vaulted ceiling, Velux windows to dual aspects, exposed beams, wall mounted radiator, ceiling light point. Door leading to:-
En-Suite Bathroom
Fully tiled and fitted with a two piece suite comprising:- Double shower enclosure with chrome attachments, low level W.C, vanity mounted wash hand basin, heated towel rail, extractor fan, inset down lighters.
Bedroom Two
16' 4" x 11' 3" (4.98m x 3.43m) Carpeted flooring, double glazed window to rear aspect, vaulted ceiling, Velux windows to dual aspect, exposed beams, wall mounted radiator, ceiling light point.
Bathroom Three
12' 10" x 11' 2" (3.91m x 3.40m) Carpeted flooring, double glazed window to front aspect, wall mounted radiator, ceiling light point.
Family Bathroom
Fully tiled and fitted with a three piece suite comprising:- Inset bath with shower attachment, vanity wash hand unit, low level W.C, chrome heated towel rail, double glazed opaque window to side aspect, sensor operated inset down lighters.
Outside
Exterior
The rear garden commences with an Indian Sandstone patio which runs across the rear of the property, sleeper steps rise up through raised beds to the remainder of the garden which offers a generous lawn. Panel fencing encloses the boundaries with gated side access to the front. The property faces onto attractive views over the open 'Downs' countryside.
The front of the property offers a private block paved driveway providing parking for up to 6 vehicles.
Property Location
Similar Properties
Detached house For Sale Dunmow Detached house For Sale CM6 Dunmow new homes for sale CM6 new homes for sale Flats for sale Dunmow Flats To Rent Dunmow Flats for sale CM6 Flats to Rent CM6 Dunmow estate agents CM6 estate agents



.jpeg)











