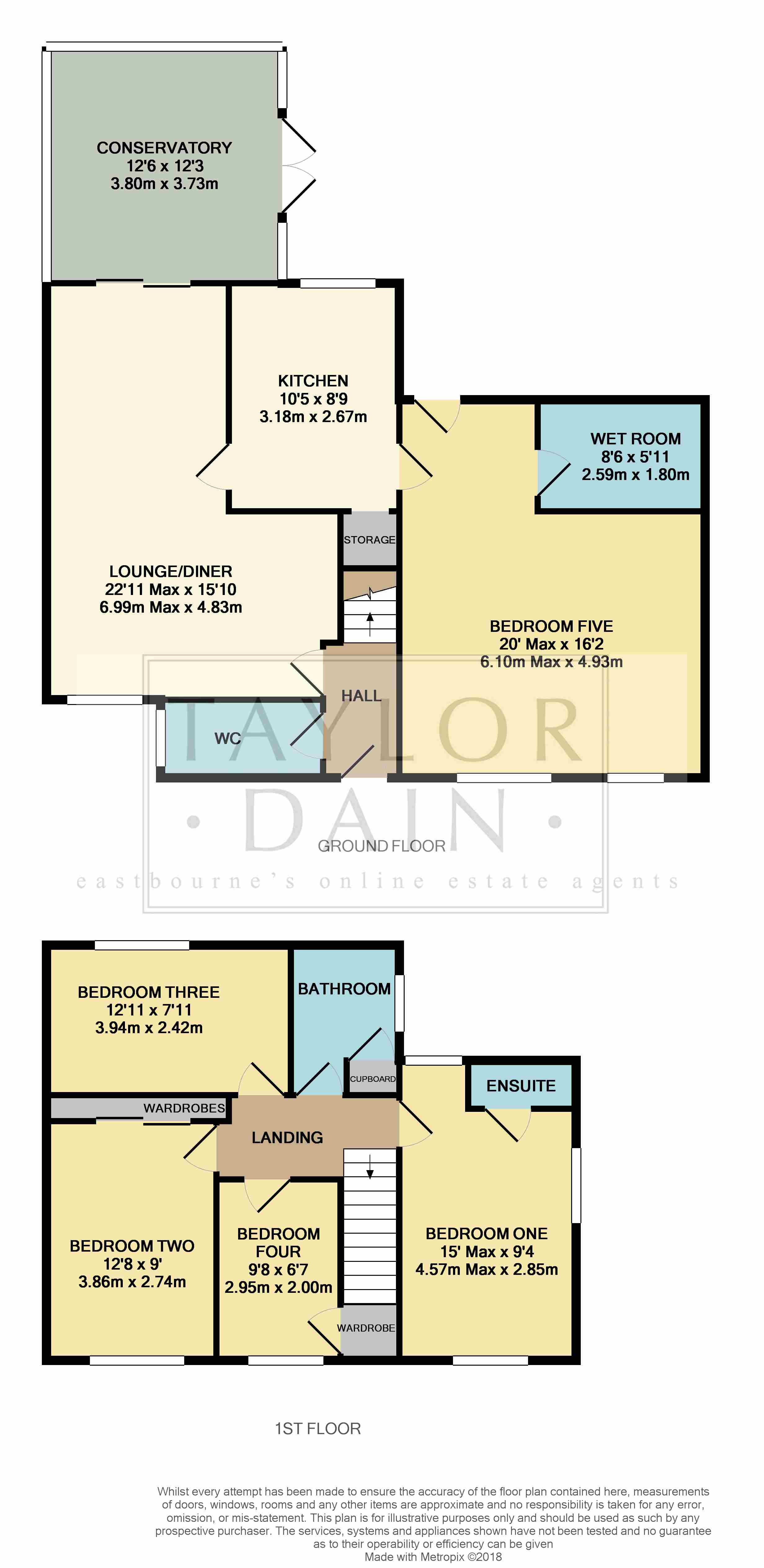5 Bedrooms Detached house for sale in Stevenson Close, Eastbourne BN23 | £ 369,995
Overview
| Price: | £ 369,995 |
|---|---|
| Contract type: | For Sale |
| Type: | Detached house |
| County: | East Sussex |
| Town: | Eastbourne |
| Postcode: | BN23 |
| Address: | Stevenson Close, Eastbourne BN23 |
| Bathrooms: | 3 |
| Bedrooms: | 5 |
Property Description
This impressive five bedroom home offers plenty of suburban style and excellent reception space. Providing versatile accommodation over two floors this outstanding property features a light and airy lounge/diner, good sized conservatory, kitchen and ground floor cloakroom. Upstairs there are four bedrooms, a family bathroom and ensuite shower facilities with a further ground floor suite comprising a large fifth bedroom with ensuite wet room. To the exterior there is ample off street parking for multiple vehicles, a secure rear garden and the added benefit of modern solar panels.
Conveniently placed in the heart of Langney, a vibrant community with public transport, local schools and Langney Shopping Centre all within close proximity. Eastbourne's town centre is approximately 3 miles away and offers a comprehensive range of shopping, leisure facilities and a mainline railway station. This is an affordable suburb becoming increasingly popular with young professional and first time buyers.
Entrance hall: Stairs leading to first floor.
Cloakroom/WC: Double glazed window to the side, low level WC, wall mounted wash hand basin, radiator.
Lounge/diner: 22'11 x 15'10 Max: Double glazed window to the front, TV point, radiator, patio doors to the rear.
Conservatory: 12'6 x 12'3: Double glazed conservatory with french doors providing access to garden, radiator.
Kitchen: 10'5 x 8'9: Fitted kitchen with range of wall and base mounted storage units, laminate work surfaces, 1 1/2 bowl stainless steal sink and drainer, space and plumbing for washing machine, integrated electric oven with 4-ring ceramic hob and stainless steal extractor hood over, part tiled walls, double glazed window to the rear.
Ground floor bedroom: 20'0 x 16'2 Max: Two double glazed windows to the front, TV point, radiator.
Ensuite wet room: 8'6 x 5'11: White suite comprising low level WC, pedestal wash hand basin, walk in shower.
First floor landing
Bedroom one: 15'0 x 9'4 Max: Double glazed window to front and side, television point, radiator.
Ensuite shower room: 5'9 x 2'7: Suite comprising low level WC, double glazed window to the rear, pedestal wash hand basin, shower cubicle with folding door and fitted shower, tiled walls, radiator.
Bedroom two: 12'8 x 9'0: Double glazed window to front, fitted wardrobe.
Bedroom three: 12'11 x 7'11: Double glazed window to rear, radiator.
Bedroom four: 9'8 x 6'7: Double glazed window to front, fitted over-stairs wardrobe, radiator.
Family bathroom: 8'0 x 5'11 Max: Double glazed window to side, white suite comprising panelled bath with fitted shower over, low level WC, pedestal wash hand basin, radiator, part tiled walls, storage cupboard.
Exterior: Front paved forecourt providing off street parking for multiple vehicles. Solar Panels. Rear garden mainly laid to lawn with fruit tree and flower bed borders.
Property Location
Similar Properties
Detached house For Sale Eastbourne Detached house For Sale BN23 Eastbourne new homes for sale BN23 new homes for sale Flats for sale Eastbourne Flats To Rent Eastbourne Flats for sale BN23 Flats to Rent BN23 Eastbourne estate agents BN23 estate agents



.png)










