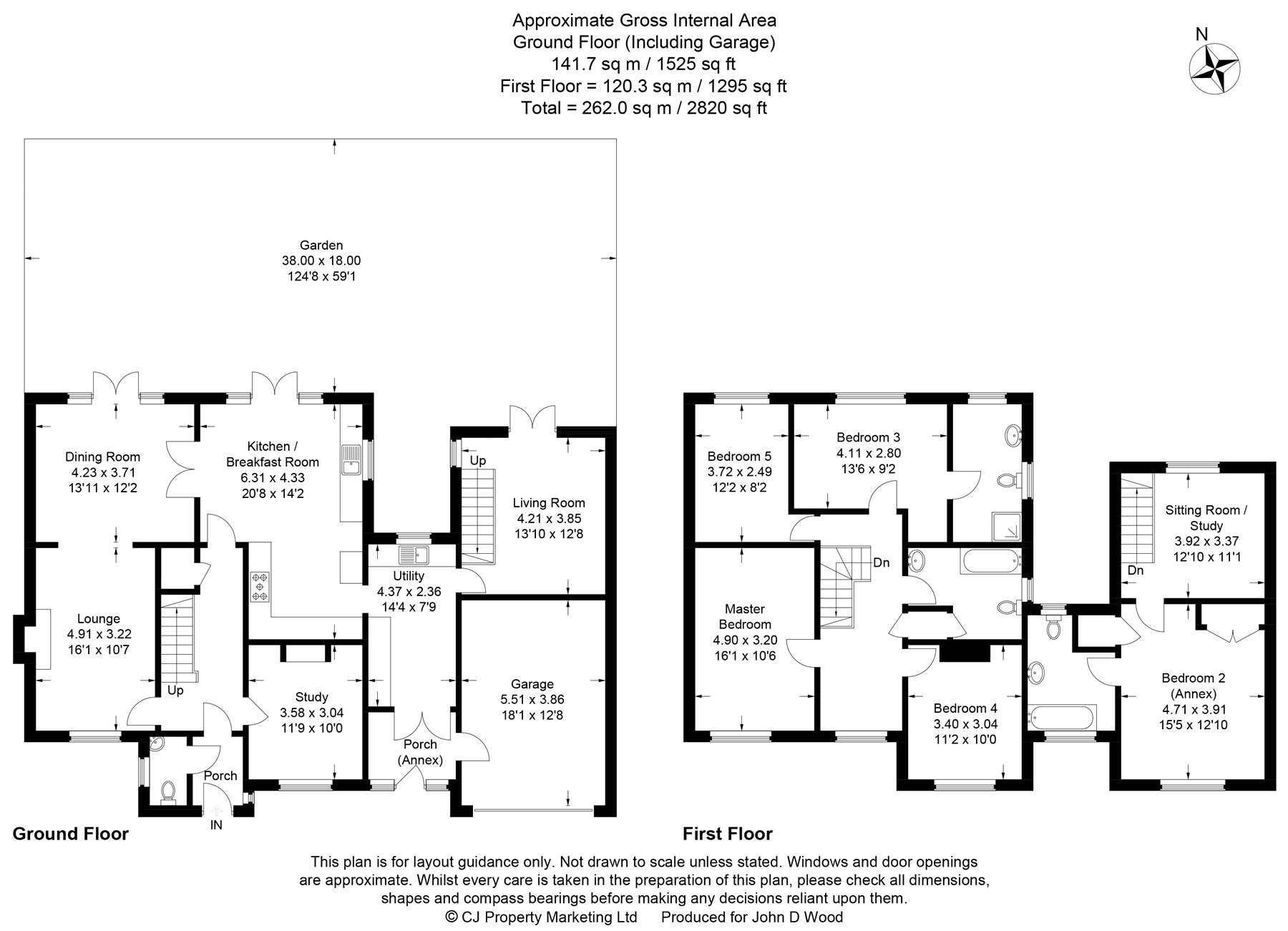5 Bedrooms Detached house for sale in Stondon Road, Ongar, Essex CM5 | £ 1,195,000
Overview
| Price: | £ 1,195,000 |
|---|---|
| Contract type: | For Sale |
| Type: | Detached house |
| County: | Essex |
| Town: | Ongar |
| Postcode: | CM5 |
| Address: | Stondon Road, Ongar, Essex CM5 |
| Bathrooms: | 3 |
| Bedrooms: | 5 |
Property Description
This is a very impressive and particularly large and characterful, 1950’s built detached family home, refurbished and redecorated by the present owners and offering flexible and easily adaptable living accommodation which can be configured to provide a fully self contained two storey annex. Planning permission has also been granted ( under ref epf/1913/17 and epf/0747/17 ) to extend and convert the current accommodation to provide six bedrooms over three floors and add a substantial outbuilding/gym/workshop in the garden.
Situated within 0.7 miles of Ongar town centre which features an eclectic mix of restaurants, bars, boutiques and a Sainsbury’s supermarket, there is also excellent access to the M11, M25 and A12 and Epping Central Line tube station is within 8 miles. Alternatively Brentwood High Street which provides a comprehensive range of leisure and shopping facilities is within 6.5 miles and Brentwood also provides a mainline railway station with forthcoming Crossrail links.
The accommodation is currently arranged as follows.
On the ground floor, a large entrance porch with boot and coat storage space and guest cloakroom opens to an entrance hall with stairs rising to a galleried landing. There is a front aspect study and the open plan lounge and dining room overlooks the rear garden with a further open aspect to the kitchen/diner which together form an expansive area for entertaining family and friends. The kitchen is comprehensively fitted with contemporary style units with space for a range cooker. Adjacent to this is a secondary kitchen area with utility space which could service the ground and first floor annex. A further porch, lobby and front door also provides independent access to the annex. The garage can also be accessed internally from this porch. Behind the garage sits a further multi purpose room (gym/games room) with its own staircase to the first floor annex accommodation which comprises a very large bedroom with full en suite bathroom and an open plan sitting/study area.
The first floor of the main house features a galleried landing, master bedroom with adjoining dressing room providing the option for an en suite if preferred, and there are three further bedrooms, one with en suite shower/wc and a family bathroom.
Externally, to the front, a well screened gravel drive provides multiple off road parking leading to the large integral garage. The wide rear garden extending to around 110’ offers part views to open countryside and is nicely laid with patio, lawn, bark play area and recently planted tree and shrub borders. To the rear of the garden, planning has been passed for a large outbuilding/garden store/games room.
Property Location
Similar Properties
Detached house For Sale Ongar Detached house For Sale CM5 Ongar new homes for sale CM5 new homes for sale Flats for sale Ongar Flats To Rent Ongar Flats for sale CM5 Flats to Rent CM5 Ongar estate agents CM5 estate agents



.png)








