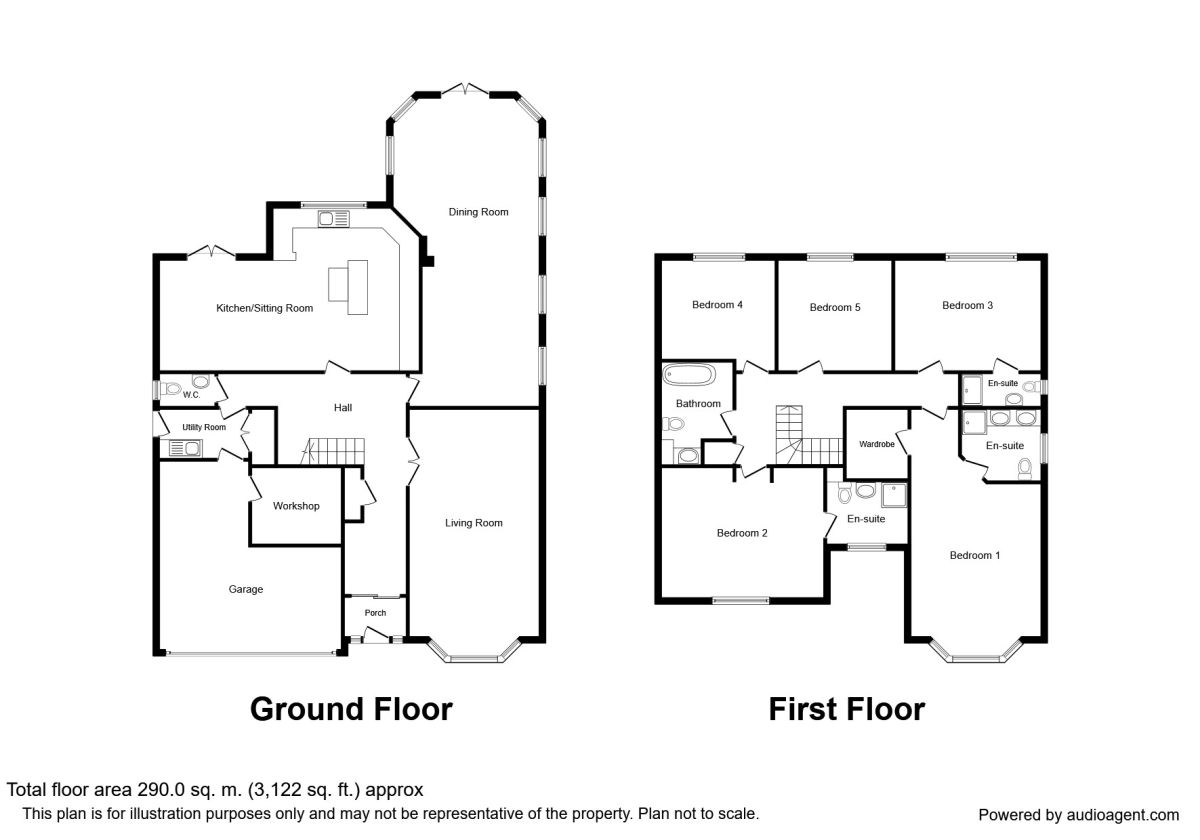5 Bedrooms Detached house for sale in Stone Cross Drive, Widnes WA8 | £ 465,000
Overview
| Price: | £ 465,000 |
|---|---|
| Contract type: | For Sale |
| Type: | Detached house |
| County: | Cheshire |
| Town: | Widnes |
| Postcode: | WA8 |
| Address: | Stone Cross Drive, Widnes WA8 |
| Bathrooms: | 2 |
| Bedrooms: | 5 |
Property Description
This prestigious five bedroom extended family home has come to the market in Stone Cross Drive, Upton Rocks, Widnes. Offering four reception rooms, five bedrooms and three bathrooms, this property is ideal for that growing family. Located in this cul-de-sac also gives a quiet and secluded position and is within walking distance to local amenities.
Entrance Porch
Tiled floor, double glazed door leading to entrance hall.
Entrance Hall
Marble tiled floor, built in storage cupboard, under stairs storage cupboard, two radiators, stairs to the first floor.
Cloakroom / WC
Lower level WC, wash hand basin, part tiled walls, tiled floor, radiator, double glazed window to side.
Lounge (4.04m x 6.91m)
Double glazed bay window to front, feature fireplace, radiator and carpet.
Dining Room (3.73m x 4.42m)
Dual aspect double glazed windows to side, square archway to living room, radiator and tiled flooring.
Living Room (4.67m x 4.75m)
Five double glazed windows to side and rear, double glazed french doors to rear, radiator and tiled flooring.
Kitchen (4.88m x 5.26m)
Fitted with a range of base and wall mounted cupboards and drawers with granite work tops, sink, space for Range style cooker with extractor hood over, integrated fridge/freezer, dishwasher and microwave oven, breakfast island and table, Amtico flooring, double glazed window to rear garden.
Family Room (3.25m x 3.48m)
Amtico flooring, radiator, double glazed french doors to rear garden.
Utility Room (1.47m x 2.87m)
Base and wall units, inset sink, space for washing machine, space for dryer, double glazed door to side, door to garage.
Bedroom 1 (4.09m x 7.09m)
Double glazed bay window to front, walk in wardrobe, two radiators and carpet.
En-Suite (1.80m x 2.24m)
Double glazed window to side, shower cubicle, vanity unit with twin wash hand basin, lower level WC, part tiled walls, ladder style chrome towel radiator.
Bedroom 2 (3.43m x 5.13m)
Double glazed window to front, built in wardrobes, radiator.
En-Suite (2nd) (1.70m x 2.41m)
Double glazed window to front, shower cubicle, lower level WC, pedestal wash hand basin, ladder style chrome towel radiator and part tiled walls.
Bedroom 3
Double glazed window to rear, fitted wardrobes, radiator.
En-Suite (3rd) (0.97m x 2.74m)
Double glazed window to side, shower cubicle, lower level WC, pedestal wash hand basin, radiator and part tiled.
Bedroom 4 (3.20m x 3.48m)
Double glazed window to rear, radiator.
Bedroom 5 (3.02m x 3.48m)
Double glazed window to rear, radiator.
Bathroom (2.03m x 3.02m)
Double glazed window to side, freestanding bath, vanity unit with wash hand basin, lower level WC, part tiled walls and chrome radiator.
Garage
Double garage with electric up and over door (part of the garage has been used as an office area).
Garden
To the front of the property is a block paved driveway for vehicles. To the rear is a large laid to lawn garden, decking area and mature borders.
Important note to purchasers:
We endeavour to make our sales particulars accurate and reliable, however, they do not constitute or form part of an offer or any contract and none is to be relied upon as statements of representation or fact. Any services, systems and appliances listed in this specification have not been tested by us and no guarantee as to their operating ability or efficiency is given. All measurements have been taken as a guide to prospective buyers only, and are not precise. Please be advised that some of the particulars may be awaiting vendor approval. If you require clarification or further information on any points, please contact us, especially if you are traveling some distance to view. Fixtures and fittings other than those mentioned are to be agreed with the seller.
/8
Property Location
Similar Properties
Detached house For Sale Widnes Detached house For Sale WA8 Widnes new homes for sale WA8 new homes for sale Flats for sale Widnes Flats To Rent Widnes Flats for sale WA8 Flats to Rent WA8 Widnes estate agents WA8 estate agents



.png)











