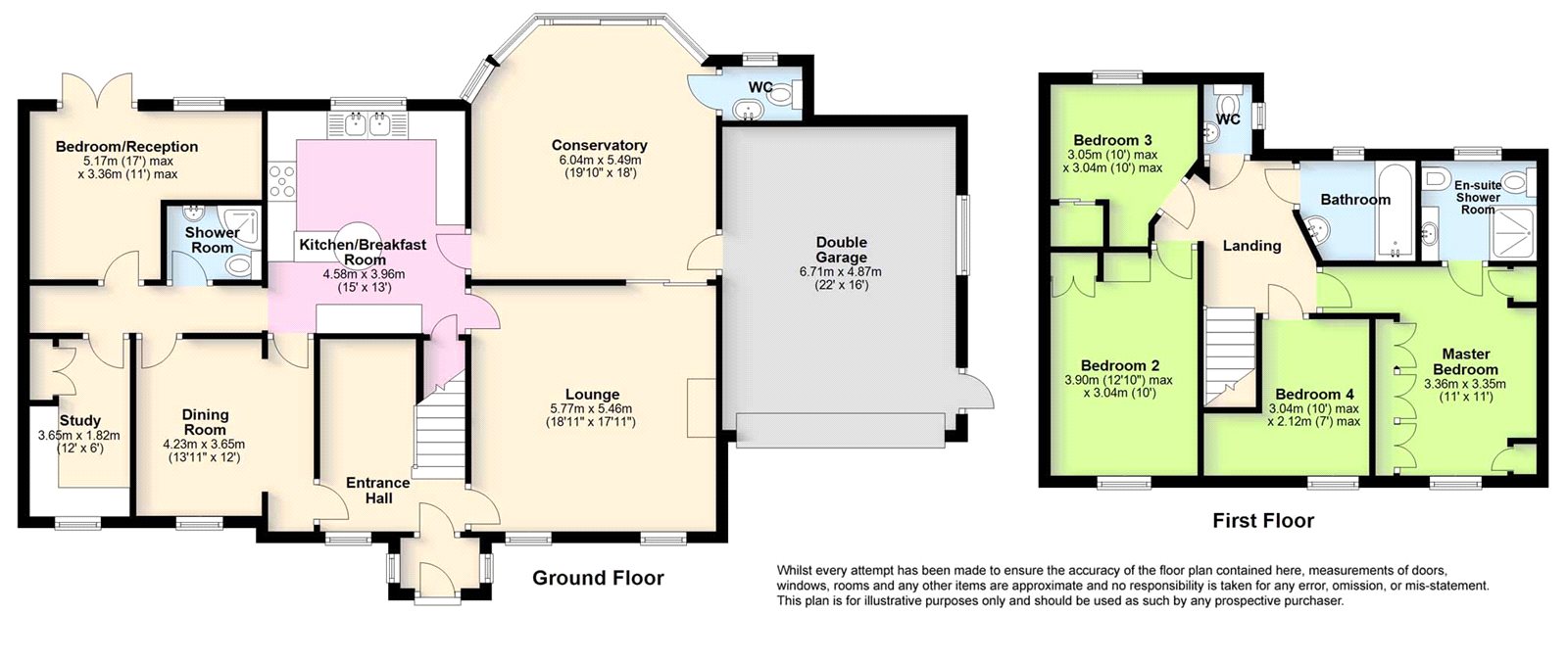4 Bedrooms Detached house for sale in Stone Lane, Worthing, West Sussex BN13 | £ 675,000
Overview
| Price: | £ 675,000 |
|---|---|
| Contract type: | For Sale |
| Type: | Detached house |
| County: | West Sussex |
| Town: | Worthing |
| Postcode: | BN13 |
| Address: | Stone Lane, Worthing, West Sussex BN13 |
| Bathrooms: | 2 |
| Bedrooms: | 4 |
Property Description
Spacious Four Bedroom Detached House
A well presented, extremely spacious four bedroom, three reception room detached house benefitting from a feature rear garden with heated swimming pool, driveway leading to double garage, kitchen breakfast room, en-suite to master bedroom and a large conservatory.
Entrance Porch
Front door, tiled flooring, two double glazed windows and door to -
Entrance Hall
3.9m max x 3.18m max - Double glazed window, radiator, ceiling light and French washed oak flooring.
Living Room
5.77m max x 5.46m max - Spacious living room benefitting from carpeted flooring, two double glazed windows, ceiling light, wall lighting, two radiators, feature marble fireplace with electric fire and door to -
Kitchen/Breakfast Room (4.62m x 4.11m (15' 2" x 13' 6"))
Fitted kitchen benefitting from a range of base and wall units, granite work tops, integrated dishwasher, integrated washing machine, flush fitted Neff electric hob with extractor over, Neff fitted oven, Neff fitted microwave oven, plumbed in American style fridge/freezer, breakfast bar, ceiling spotlights, distressed tiled flooring, radiator, double glazed window and door to -
Inner Hall
Carpeted flooring, radiator, ceiling spotlights and door to -
Ground Floor Shower Room (1.96m x 1.47m (6' 5" x 4' 10"))
Modern white shower room suite, low level W.C., pedestal wash hand basin, corner shower unit with sliding glass screen, corner mirror vanity unit, vinyl flooring, ceiling spotlight and extractor fan.
Dining Room (4.24m x 3.73m (13' 11" x 12' 3"))
Carpeted flooring, two double glazed windows, ceiling light, wall lights and radiator.
Sitting Room/Bedroom
5.23m max x 3.35m max - Carpeted flooring, two radiators, ceiling lighting, double glazed window and double glazed patio doors to garden.
Study/Bedroom (3.7m x 1.98m (12' 2" x 6' 6"))
Carpeted flooring, radiator, double glazed window and ceiling light.
Conservatory
6.05m max x 5.66m max - Tiled flooring, radiator, double glazed windows, double glazed door, fan light, roof blinds and door to -
Cloakroom
Low Level WC, wash hand basin, vinyl flooring and double glazed window.
Double Garage
6.88m max x 4.98m max - Double Garage benefitting from an electric up and over door, lighting, power, double glazed window, water softener and door to side access.
First Floor Landing
Carpeted flooring, radiator, loft hatch and door to -
Bedroom One (3.48m x 3.48m (11' 5" x 11' 5"))
Carpeted flooring, Sharpes fitted wardrobes, ceiling light, television aerial point, double glazed window with shutters and door to -
En-Suite Shower Room (2.4m x 1.8m (7' 10" x 5' 11"))
Low level W.C., wash hand basin with vanity unit, shower unit with sliding glass screen and steam room function, bidet, vinyl flooring and double glazed window.
Bedroom Two
3.9m max x 3.1m - Carpeted flooring, double glazed window, radiator, television aerial point, ceiling light and television aerial point.
Bedroom Three
3.15m max x 3.1m max - Carpeted flooring, radiator, double glazed window, television aerial point, fitted wardrobe and ceiling light.
Bedroom Four
3.18m max x 2.2m max - Carpeted flooring, radiator, ceiling light and double glazed window with shutters.
Family Bathroom
2.18m max x 1.8m max - Pedestal wash hand basin, bath with glass shower screen and shower over. Tiled flooring, radiator, double glazed window and ceiling spotlights.
Cloakroom
Low level W.C., wash hand basin, tiled flooring, double glazed window and Bosch Worcester boiler.
Outside
To the front the property comprises of a gated frontage with front garden and driveway leading to a double garage.
To the rear the property benefits from a feature, large mature rear garden mainly laid to lawn with patio area. Additionally the garden benefits from a covered heated swimming pool.
Property Location
Similar Properties
Detached house For Sale Worthing Detached house For Sale BN13 Worthing new homes for sale BN13 new homes for sale Flats for sale Worthing Flats To Rent Worthing Flats for sale BN13 Flats to Rent BN13 Worthing estate agents BN13 estate agents



.png)











