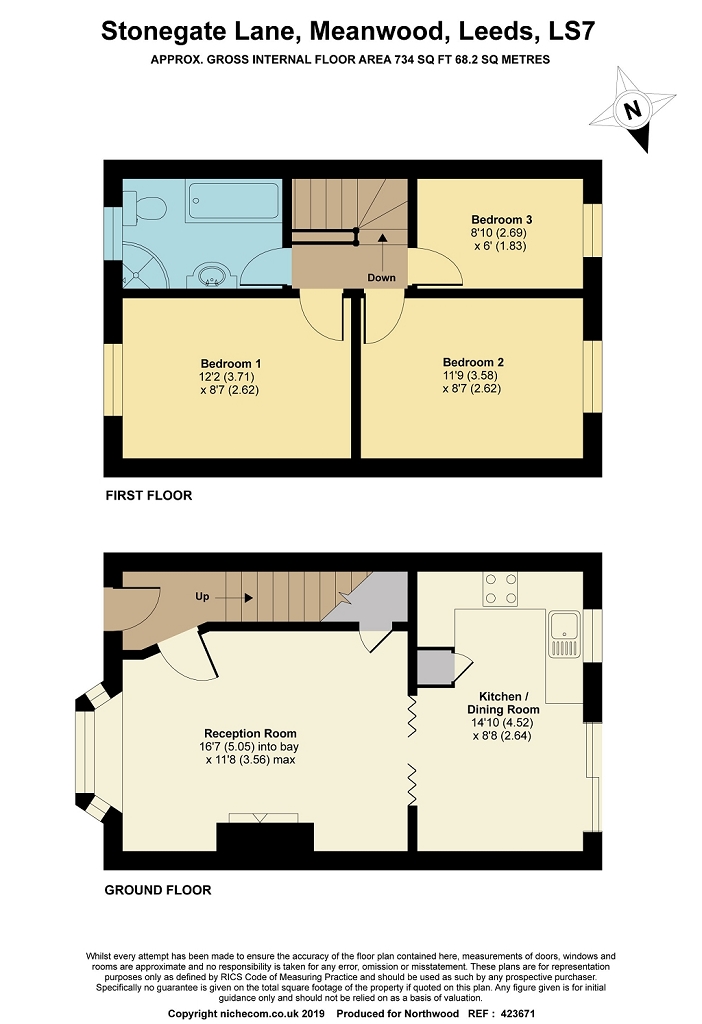3 Bedrooms Detached house for sale in Stonegate Lane, Meanwood, Leeds LS7 | £ 265,000
Overview
| Price: | £ 265,000 |
|---|---|
| Contract type: | For Sale |
| Type: | Detached house |
| County: | West Yorkshire |
| Town: | Leeds |
| Postcode: | LS7 |
| Address: | Stonegate Lane, Meanwood, Leeds LS7 |
| Bathrooms: | 0 |
| Bedrooms: | 3 |
Property Description
***open day Saturday 2nd March between 3:00pm & 4:00pm. Please call the office to register*** Occupying an enviable position within a quiet cul-de-sac setting, within close proximity of Meanwood's amenities including bars, restaurants, supermarkets including Waitrose & Aldi is this three bedroom detached property with double glazing and gas central heating throughout. The property briefly comprises: Entrance hall, living room with archway into dining room, modern fitted kitchen, to the first floor the master bedroom, second bedroom which is a double and has built in corner wardrobes and a fantastic sized third bedroom. The house bathroom has a white four piece suite with a separate shower and bath. This superb family home also benefits from a driveway which would easily fit three cars on, a detached garage and a rear garden which can be accessed via the patio doors in the dining room
Entrance Hall
Modern neutral decoration, gas central heating radiator and provides access to;
Lounge
The living room is a bright, modern, neutrally finished family orientated room benefitting from wood flooring, gas fire with white wooden surround, Upvc double glazed bay window and sliding doors into the dining area.
Dining Room
A brilliant sized dining area with patio doors leading to the garden, gas central heating radiator, neutrally finished and the wood flooring continues from the living room.
Kitchen
The kitchen provides ample wall & base units, complimentary work surfaces, gas hob, electric over, stainless steel extractor, part tiled, plumbing for washer, dish washer, stainless steel sink & drainer, space for fridge freezer, double glazed window to the rear of the house and wood flooring.
First Floor Landing
Comprising of neutral decoration, loft hatch with ladder to unboarded loft and provides access to;
Master Bedroom
The master bedroom is to the front of the property and benefits from modern neutral decor, wood flooring, double glazed window, gas central heating radiator and air conditioning.
Bedroom 2
To the rear of the property benefitting from views from the garden via a double glazed window, fitted wardrobes, gas central heating radiator and air conditioning.
Bedroom 3
A great size single bedroom to the rear of the property with gas central heating radiator and double glazed window.
Bathroom
A stunning four piece family bathroom comprising of a white three piece suite including bath, wash hand basin, w.C. And separate shower. The bathroom also benefits from a heated towel rail, fully tiled, extractor and down lights.
Outside
To the front of the property is the drive way and a lawn. The drive continues with a gated access to the side of the house leading to the detached garage. To the rear of the house a brilliant sized rear garden with a lawn and is fully enclosed.
Property Location
Similar Properties
Detached house For Sale Leeds Detached house For Sale LS7 Leeds new homes for sale LS7 new homes for sale Flats for sale Leeds Flats To Rent Leeds Flats for sale LS7 Flats to Rent LS7 Leeds estate agents LS7 estate agents



.png)











