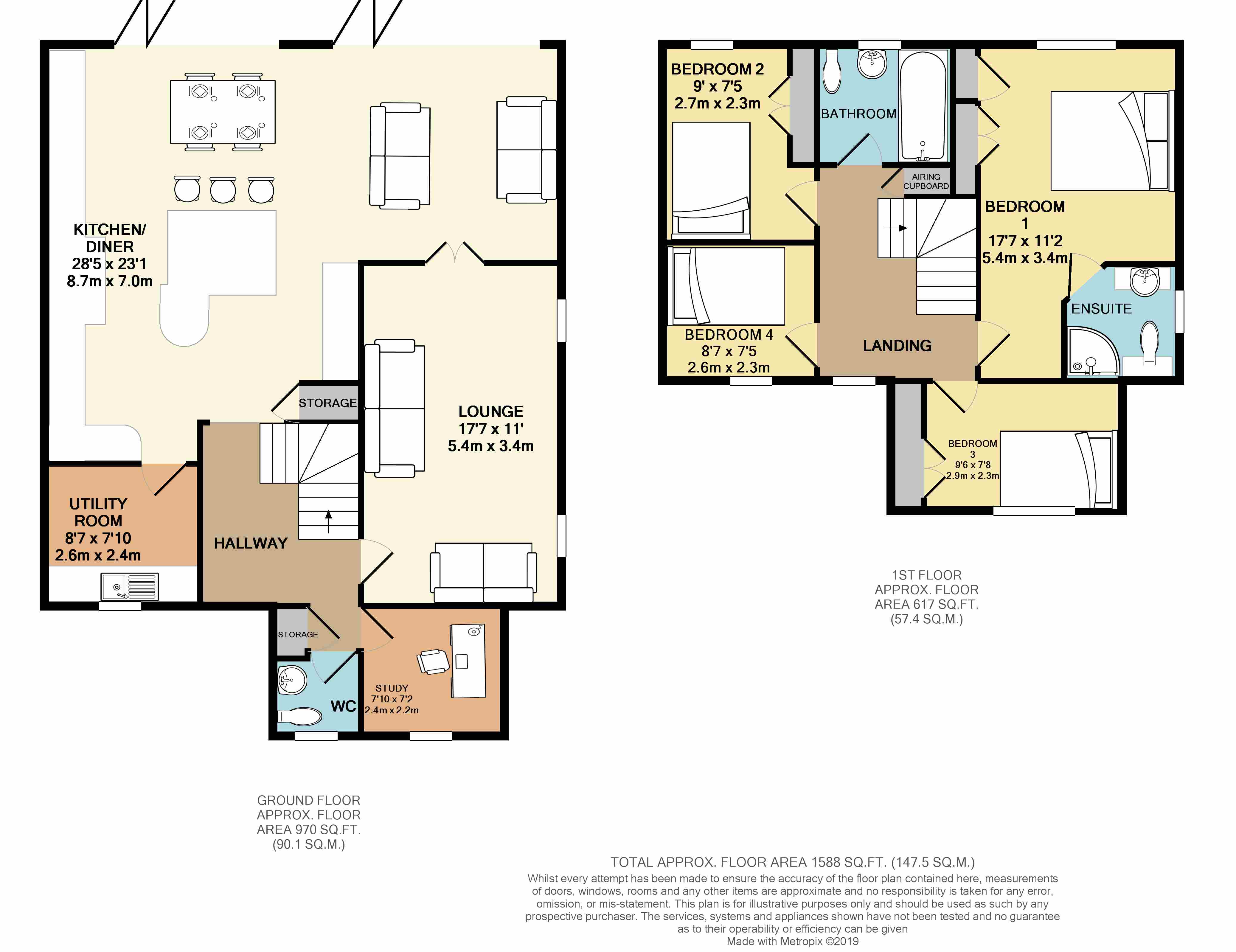4 Bedrooms Detached house for sale in Stoneleigh Park, Colchester CO3 | £ 625,000
Overview
| Price: | £ 625,000 |
|---|---|
| Contract type: | For Sale |
| Type: | Detached house |
| County: | Essex |
| Town: | Colchester |
| Postcode: | CO3 |
| Address: | Stoneleigh Park, Colchester CO3 |
| Bathrooms: | 3 |
| Bedrooms: | 4 |
Property Description
Hallway Entrance door, stairs to first floor.
WC WC, wash hand basin, tiled splash backs, window to front.
Lounge 17' 7" x 11' (5.36m x 3.35m) Windows to side, feature fireplace, wall mounted tv display with fitted surround sounds, French doors to kitchen/family room.
Study 7' 10" x 7' 2" (2.39m x 2.18m) Window to front, radiator .
Kitchen/breakfast room/family room 28' 5" x 23' 1" (8.66m x 7.04m) A stunning extended room providing the main focal point of the home. The room comprises of an induction hob inset into a granite work surface, matching rang of base and wall gloss units, integral double oven and steam oven, wine cooler, fridge/freezer and dishwasher, one and quarter bowl sink unit inset into a matching island unit with granite work top, stool recess, wine rack and cupboard space. Heating is provided by under floor heating with two sets of bi fold doors opening up onto the garden and tiled flooring.
Utility room 8' 7" x 7' 10" (2.62m x 2.39m) Sink unit inset into a roll edged work surface, matching range of base and wall units, space for appliances, part tied walls, tiled flooring, window to front.
Landing Stairs to ground floor, airing cupboard, loft access.
Bedroom 1 17' 7" x 11' 2" (5.36m x 3.4m) Window to rear, radiator built in wardrobes.
Ensuite Shower cubicle, wash hand basin, WC, heated towel rail, part tiled walls, tiled flooring, window to side.
Bedroom 2 9' 7" x 5' (2.92m x 1.52m) Double glazed window to rear, radiator, built in wardrobe.
Bedroom 3 9' 6" x 7' 8" (2.9m x 2.34m) Double glazed window to front, radiator, built in wardrobe.
Bedroom 4 8' 7" x 7' 5" (2.62m x 2.26m) Window to front, radiator, fitted wardrobe and wall mounted cupboards.
Bathroom Panelled bath with power shower, wash hand basin, WC, heated towel rail, tiled flooring, part tiled walls, window to rear.
Outside Front - To the front of the property is a driveway for one vehicles.
Rear - The rear garden comprises of a paved patio area and bbq terrace with the remainder laid to lawn, door to garage. To the rear of the garden is a double garage with two up and over doors and driveway to the front for two vehicles.
Property Location
Similar Properties
Detached house For Sale Colchester Detached house For Sale CO3 Colchester new homes for sale CO3 new homes for sale Flats for sale Colchester Flats To Rent Colchester Flats for sale CO3 Flats to Rent CO3 Colchester estate agents CO3 estate agents



.png)











