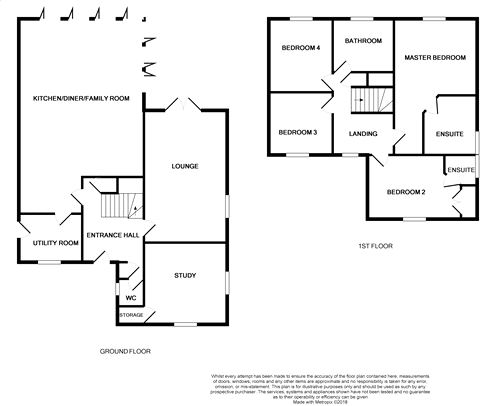4 Bedrooms Detached house for sale in Stoneleigh Park, Colchester, Essex CO3 | £ 600,000
Overview
| Price: | £ 600,000 |
|---|---|
| Contract type: | For Sale |
| Type: | Detached house |
| County: | Essex |
| Town: | Colchester |
| Postcode: | CO3 |
| Address: | Stoneleigh Park, Colchester, Essex CO3 |
| Bathrooms: | 0 |
| Bedrooms: | 4 |
Property Description
This exquisite four bedroom detached family home, has an outstanding finish and substantial living accommodation throughout. Some of the key features here include, a stunning open plan kitchen, dining/family room, a separate lounge, two executive bedrooms with en-suites, double garage and plenty of off road parking. Location here is ideal for those looking for a family orientated area with good schooling nearby, access to an abundance of amenities and the A12.
An entrance hall provides access to the ground floor accommodation. Starting with the kitchen/family room, a truly elegant place for the family to relax and dine. Bi-folding doors allow for plenty of natural light as well, as Velux windows. The fully fitted kitchen, comprises of plenty of units, integrated appliances, work surfaces and breakfast bar. This open plan area allows for dining and entertaining, as well as space for the family to relax. Additional to the kitchen, a utility room, with further units and space for appliances.
In the family living room, you have a stylish yet homely finish, a room in keeping with the rest of the property. The remainder of the ground floor is made up of an office space and cloakroom.
On the first floor, four good sized bedrooms, the master and second have en-suite shower rooms, the remainder of the rooms are well proportioned and presented to a high standard. Also on this floor, a modern family bathroom suite.
Outside, to the front a block paved driveway provides off road parking for multiple cars and houses a detached double garage.
To the rear, a well maintained garden is mainly laid to lawn with a large patio area, perfect for alfresco dining.
Ground Floor
Entrance Hall
Cloakroom
1.40m x 1.40m (4' 7" x 4' 7")
Lounge
5.40m x 3.40m (17' 9" x 11' 2")
Kitchen / Dining / Family Room
6.40m x 5.10m (21' x 16' 9")
Utility Room
2.60m x 2.00m (8' 6" x 6' 7")
Office
3.30m x 3.20m (10' 10" x 10' 6")
Landing
Master Bedroom
4.00m x 3.40m (13' 1" x 11' 2")
En-Suite To Master
2.20m x 2.00m (7' 3" x 6' 7")
Second Bedroom
4.10m x 4.00m (13' 5" x 13' 1")
En-Suite To Second Bedroom
2.00m x 1.30m (6' 7" x 4' 3")
Third Bedroom
2.60m x 2.30m (8' 6" x 7' 7")
Fourth Bedroom
3.00m x 2.60m (9' 10" x 8' 6")
Family Bathroom
2.30m x 1.70m (7' 7" x 5' 7")
Property Location
Similar Properties
Detached house For Sale Colchester Detached house For Sale CO3 Colchester new homes for sale CO3 new homes for sale Flats for sale Colchester Flats To Rent Colchester Flats for sale CO3 Flats to Rent CO3 Colchester estate agents CO3 estate agents



.png)











