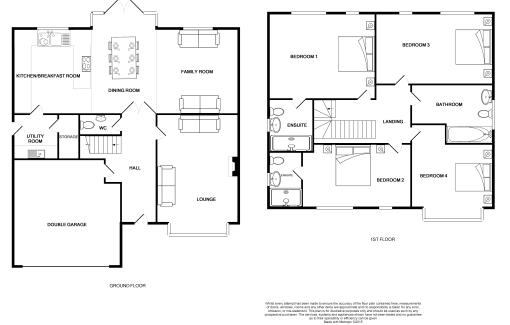4 Bedrooms Detached house for sale in Stoneleigh Park, Thornton, Liverpool L23 | £ 350,000
Overview
| Price: | £ 350,000 |
|---|---|
| Contract type: | For Sale |
| Type: | Detached house |
| County: | Merseyside |
| Town: | Liverpool |
| Postcode: | L23 |
| Address: | Stoneleigh Park, Thornton, Liverpool L23 |
| Bathrooms: | 3 |
| Bedrooms: | 4 |
Property Description
*** we will be holding an open viewing here on Saturday 13th April 2019 11AM-1PM *** Be quick to view this stunning detached four bedroom home.
"The Blake" is a detached home with hallway, spacious lounge, lovely family room/dining room opening onto the stunning kitchen/breakfast room, utility room and WC to the ground floor, upstairs is a landing with vaulted ceiling, four double bedrooms, two en-suite shower rooms and family bathroom.
Stoneleigh Park is a super development set within a private and gated entrance, built by the renowned Forth Homes.
Entrance Hallway
Entrance door, radiator. Turned bespoke solid oak staircase to first floor. Door leading to garage. Glazed double French doors leading to family room.
Wc
Low level WC, wash hand basin. Tiled splash back and flooring. Radiator.
Lounge (5.12 x 3.82 (16'9" x 12'6"))
UPVC double glazed bay window, radiator.
Family Room (4.01 x 3.71 (13'1" x 12'2"))
UPVC double glazed window, radiator. Open to:
Dining Room (4.01 x 3.16 (13'1" x 10'4"))
UPVC double glazed French doors leading to garden. Radiator.
Kitchen Breakfast Room (4.01 x 3.82 (13'1" x 12'6"))
Fitted with a stunning range of base and wall units with complimenting work surfaces over.
Utility Room
Plumbing for washing machine, space for dryer. Door leading to side.
First Floor Landing
Bedroom One (5.29 x 3.59 (17'4" x 11'9"))
Two UPVC double glazed windows, radiator. Door leading to:
Bedroom Two (5.15 x 2.93 (16'10" x 9'7"))
UPVC double glazed bay window, radiator. Door leading to:
Ensuite (2.55 x 1.62 (8'4" x 5'3"))
White suite comprising of double width shower cubicle with modern fitments. Low level WC, wash hand basin. UPVC double glazed window to side. Radiator/towel rail.
Bedroom Three (5.23 x 2.65 (17'1" x 8'8"))
Two UPVC double glazed window, radiator.
Bedroom Four (3.78 x 3.61 (12'4" x 11'10"))
UPVC double glazed bay window, radiator.
Family Bathroom
Modern suite comprising of panel bath with shower over and glass screen. Low level WC, wash hand basin. Tiled walls and flooring, radiator/towel rail. UPVC double glazed window to side.
Garden
Laid to lawn with borders. Paved patio areas.
Double Garage
Up and over door. Accessed via paved driveway to front. Courtesy door leading to main house.
Property Location
Similar Properties
Detached house For Sale Liverpool Detached house For Sale L23 Liverpool new homes for sale L23 new homes for sale Flats for sale Liverpool Flats To Rent Liverpool Flats for sale L23 Flats to Rent L23 Liverpool estate agents L23 estate agents



.png)











