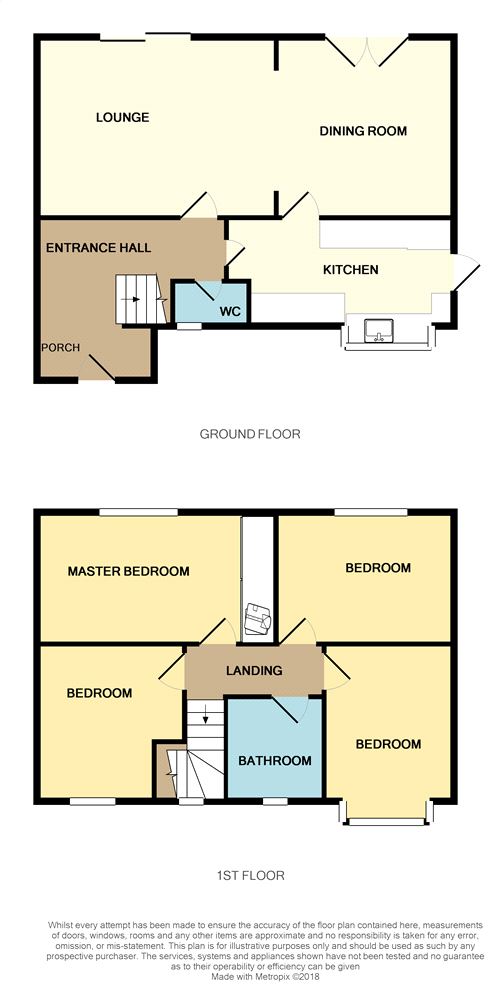4 Bedrooms Detached house for sale in Stoneway, Hartwell, Northampton NN7 | £ 309,950
Overview
| Price: | £ 309,950 |
|---|---|
| Contract type: | For Sale |
| Type: | Detached house |
| County: | Northamptonshire |
| Town: | Northampton |
| Postcode: | NN7 |
| Address: | Stoneway, Hartwell, Northampton NN7 |
| Bathrooms: | 0 |
| Bedrooms: | 4 |
Property Description
Key features:
- Detached
- Four Bedrooms
- Two Reception Rooms
- Village Location
- Single Garage
- UPVC Double Glazed
- Gas Radiator Heating
- Energy Efficiency Rating: Tbc
Main Description
A modern four bedroom detached property situated in the sought after south Northants village of Hartwell. The accommodation briefly comprises entrance hall, cloakroom, lounge, dining room, kitchen, four bedrooms and bathroom. The property also benefits gas radiator central heating, UPVC double glazing, single garage, and gardens to front and rear.
Ground floor
Entrance hall
Single panel radiator, stairs leading to first floor landing, laminated wooden flooring, built-in cloak cupboard, doors to;
Cloakroom
Suite comprising low level WC, hand wash basin, single panel radiator, laminated wooden flooring, UPVC double glazed window to front.
Lounge
16' 1" x 11' 9" (4.89m x 3.58m) Feature fireplace, double panel radiator, laminated wooden flooring, coving to ceiling, UPVC patio doors to rear.
Dining room
13' x 9' 5" (3.97m x 2.87m) Coving to ceiling, double panel radiator, UPVC double glazed French doors to rear.
Kitchen
15' 3" x 8' 4" (4.65m x 2.53m) Modern kitchen comprising sink unit with base cupboards below, a range of floor standing cupboard with work tops above, tiling above work surface, eye level cupboards, cooker point, plumbing for washing machine and dishwasher, UPVC double glazed window to front, UPVC double glazed door to side.
First floor
First floor landing
Access to loft, built-in airing cupboard, UPVC double glazed window to front.
Bedroom one
14' 6" x 8' 10" (4.43m x 2.68m) Built-in wardrobes, laminated wooden flooring, doubled panel radiator, UPVC double glazed window to rear.
Bedroom two
13' 1" x 8' 11" (3.99m x 2.73m) Single panel radiator, UPVC double glazed window to rear.
Bedroom three
10' 9" x 9' 3" (3.27m x 2.81m) Built-in airing cupboard, double panel radiator, laminated wooden flooring, UPVC double glazed window to front.
Bedroom four
7' 10" x 9' 4" (2.39m x 2.84m) Built-in cupboard, laminated wooden flooring, UPVC double glazed window to front.
Bathroom
Suite comprising shower unit, pedestal wash hand basin, low level WC, single panel radiator, tiled splash backs, UPVC double glazed window front.
Externally
Front garden
Mainly laid to lawn driveway with off road parking leading to garage.
Garage
Up and over door, power and lighting connected.
Rear garden
Paved patio leading to lawn, gravel beds, surrounded by timber fencing, access from front.
Property Location
Similar Properties
Detached house For Sale Northampton Detached house For Sale NN7 Northampton new homes for sale NN7 new homes for sale Flats for sale Northampton Flats To Rent Northampton Flats for sale NN7 Flats to Rent NN7 Northampton estate agents NN7 estate agents



.png)











