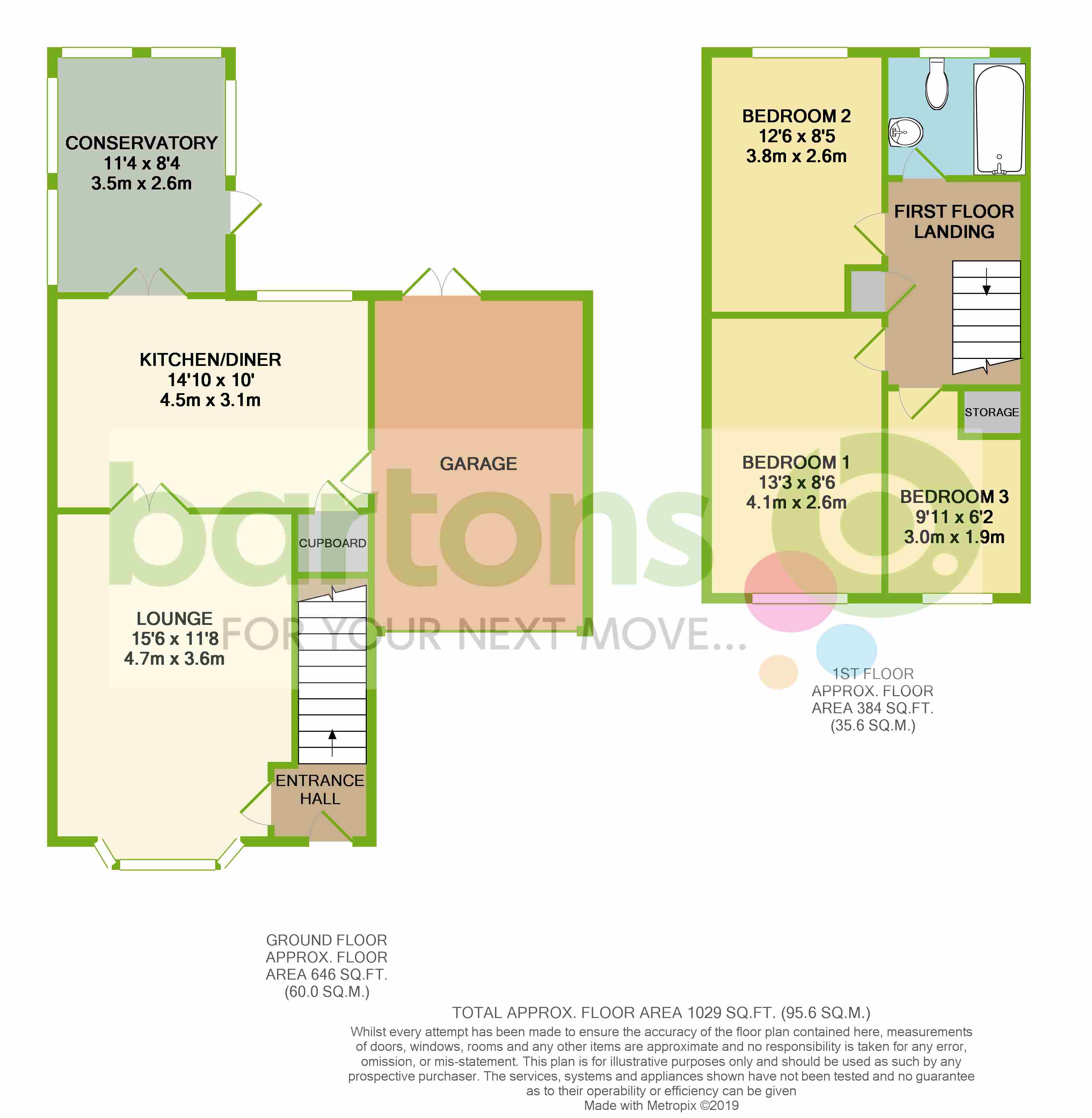3 Bedrooms Detached house for sale in Stoney Bank Drive, Kiveton Park, Sheffield S26 | £ 189,950
Overview
| Price: | £ 189,950 |
|---|---|
| Contract type: | For Sale |
| Type: | Detached house |
| County: | South Yorkshire |
| Town: | Sheffield |
| Postcode: | S26 |
| Address: | Stoney Bank Drive, Kiveton Park, Sheffield S26 |
| Bathrooms: | 1 |
| Bedrooms: | 3 |
Property Description
Please quote reference 2044548 when enquiring about this property.
**must view** **great family home** This well presented three bedroom detached property is ideal for first time buyers and families and can be moved straight in to.
In brief the property comprises of; Entrance Hall, Lounge, Kitchen/Diner and Conservatory. To the first floor; Three Bedrooms and Family Bathroom. To the front of the property is a lawn area and driveway with a carport and integral garage. Side access gate to the rear of the property which is an enclosed lawn garden with a patio area.
Situated in Kiveton Park with convenient access to the local amenities, including shops, public houses and cafes. Also having good transport links via the Kiveton Bridge train station and being situated with easy access to the M1 motorway network.
**Call or visit to arrange your viewing now!**
Entrance Hall
Laminate flooring and central heating radiator.
Lounge (4.73m x 3.56m)
Front facing bay window, fire surround with marble hearth and electric fire, central heating radiator with cover, laminate flooring and French doors leading to the kitchen.
Kitchen Diner (4.51m x 3.06m)
Having a range of wall and base units with complementary worktops, incorporating a single drainer stainless steel sink, integrated fan assisted oven, microwave, fridge, dishwasher and four ring electric hob with extractor fan over and plumbing for a washing machine. An understairs storage cupboard, radiator, rear facing double glazed window and double glazed patio doors leading to the conservatory.
Conservatory (3.46m x 2.55m)
With laminate flooring and a side facing double glazed door leading out to the rear garden patio area.
First Floor Landing
Side facing double glazed window with loft access and airing cupboard.
Bedroom One (4.05m x 2.58m)
Front facing double glazed window and central heating radiator.
Bedroom Two (2.57m x 3.80m)
Rear facing double glazed window with central heating radiator.
Bedroom Three (3.01m x 1.88m)
Front facing double glazed window with storage area and central heating radiator.
Bathroom (1.92m x 1.82m)
Rear facing double glazed window with a three piece suite in white, fully tiled with over bath electric shower and screen, tiled flooring with central heating radiator.
Outside
To the front of the property is a lawn area with driveway and carport in front of single integral garage with up and over door power and light, French doors to the rear leading onto decked patio area. Side access gate to the fully enclosed rear garden which has a lawn area with a summer house with power and light and also a patio area.
Three Bedroom Detached Property Well Presented Throughout
Modern Fitted Kitchen Diner Conservatory
Integral Garage Off Street Parking and Car Port
Enclosed Rear Garden Ideal For First Time Buyers/ Families
Close To M1 & M18 Motorway Links EPC Grade D
Please quote reference 2044548 when enquiring about this property.
Property Location
Similar Properties
Detached house For Sale Sheffield Detached house For Sale S26 Sheffield new homes for sale S26 new homes for sale Flats for sale Sheffield Flats To Rent Sheffield Flats for sale S26 Flats to Rent S26 Sheffield estate agents S26 estate agents



.png)











