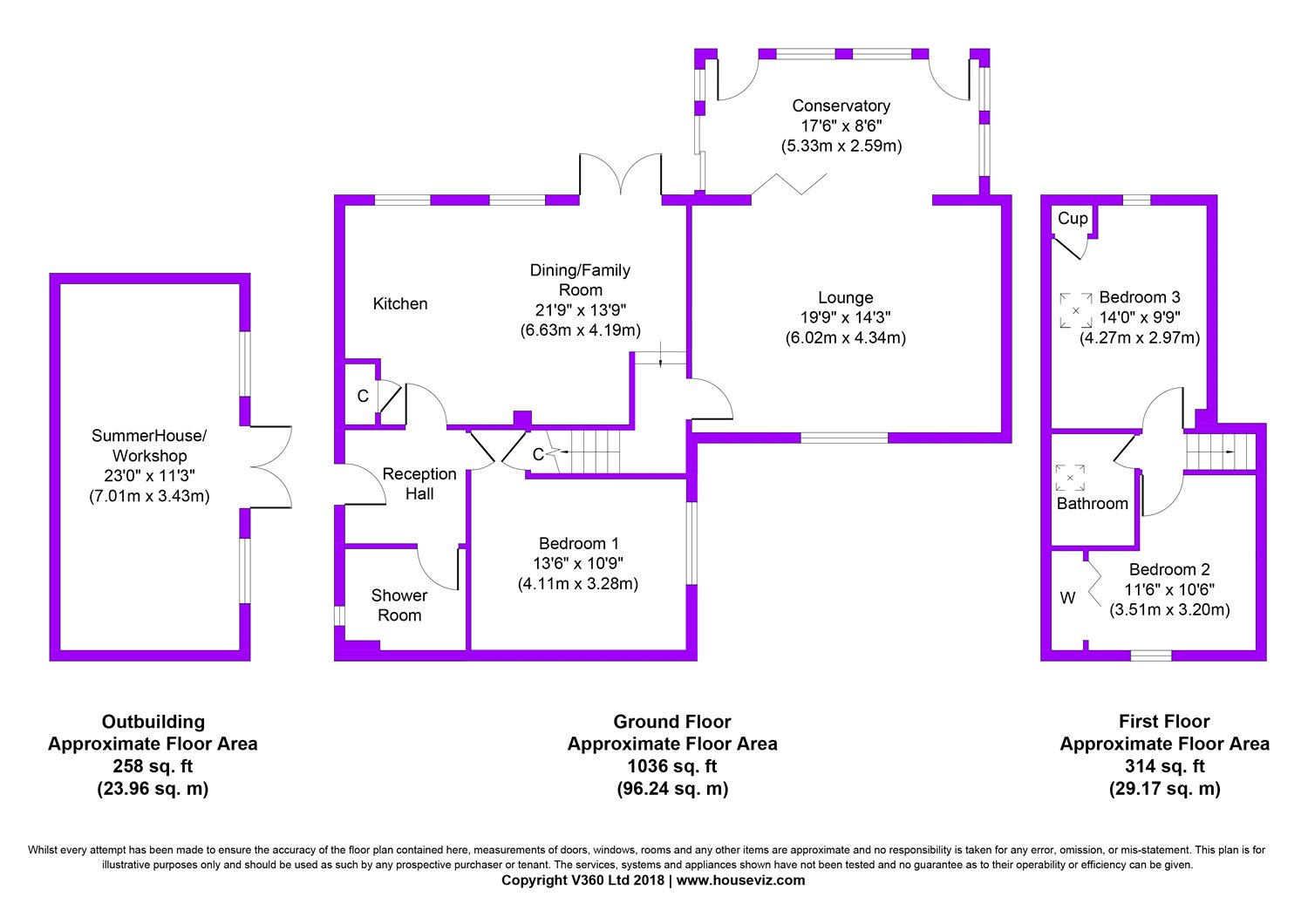3 Bedrooms Detached house for sale in Stoney Ridge Road, Bingley, West Yorkshire BD16 | £ 395,000
Overview
| Price: | £ 395,000 |
|---|---|
| Contract type: | For Sale |
| Type: | Detached house |
| County: | West Yorkshire |
| Town: | Bingley |
| Postcode: | BD16 |
| Address: | Stoney Ridge Road, Bingley, West Yorkshire BD16 |
| Bathrooms: | 2 |
| Bedrooms: | 3 |
Property Description
An exceptional opportunity to purchase this private detached residence with electric gated entrance sitting in a prestigious elevated position enjoying a delightful aspect towards the Aire Valley. This is a beautifully presented and deceptively spacious three double bedroom accommodation. Complemented by superb gardens surrounding all sides, large driveway, and summerhouse/workshop this home is not to be missed. Viewings are strongly advised.
A beautifully presented and deceptively spacious three bedroom detached residence offering good quality family living accommodation planned over two floors. The property is in our opinion beautifully presented throughout and includes high quality kitchen and bathroom fittings together with gas heating, sealed unit double glazing and fitted alarm system. Only an internal inspection will reveal the true quality and superb nature of this fine detached home. Entered by private electric gates the property is complemented externally by beautifully presented gardens, lawns, paved patio areas, large driveway with parking for several vehicles and large summerhouse/workshop to the rear. The property also offers potential to create further accommodation by way of extension subject to relevant planning permission and building regulations being obtained.
The accommodation briefly comprises reception hall, bedroom one, wet room/shower room, superb open plan dining kitchen with family area with range of quality base and wall units, granite work surfaces, integrated appliances, spacious lounge, conservatory enjoying a pleasant aspect, first floor two bedrooms and house bathroom.
The property is delightfully situated in an elevated position enjoying fine views at the rear towards the Aire Valley and beyond. Stoney Ridge is a delightful location convenient for the market towns of Saltaire and Bingley both of which are well served by excellent shops and amenities, bars, restaurants and road and rail links . The location is also convenient for daily commuting distance of many West and North Yorkshire business centres which include Bradford and Leeds.
Entrance Hall Double glazed entrance door.
Dining Kitchen 21'9" x 13'9" (6.63m x 4.2m). Recently fitted Howdens kitchen with fitted wall and base units and granite work surfaces, inset stainless steel 1.5 bowl sink, integrated microwave and dishwasher, gas cooker point, overhead externally extracted cooker canopy, built-in utility cupboard with space for washing machine and vented tumble dryer and double glazed windows to the rear elevation.
Dining Area Bay window to the rear elevation, double glazed patio doors to the rear and gas central heating radiator.
Lounge 19'9" x 14'3" (6.02m x 4.34m). With feature exposed slate wall with marble hearth and space for log burning stove, telephone and television points, gas central heating radiator and Bi-folding doors leading into the conservatory.
Conservatory Double glazed windows to the rear and sides and double glazed patio doors leading out to the garden.
Bedroom One 13'6" x 10'9" (4.11m x 3.28m). Double glazed window to the side elevation, exposed beamed ceiling and exposed stone wall, television point, understair cupboard and gas central heating radiator.
Wet Room White three piece suite comprising walk-in shower with mosaic tiled floor, walnut feature vanity unit with large basin and low level WC with exposed stone feature wall, tiled walls and floor underfloor heating, heated towel rail and double glazed window to the side elevation.
First Floor
Bedroom Two 13'6" x 10'6" (4.11m x 3.2m). Double glazed window to the front elevation, fitted wardrobes, under eaves storage with lighting, television point and gas central heating radiator.
Bedroom Three 14' x 9'9" (4.27m x 2.97m). Large Velux window to the side elevation, double glazed window to the rear elevation with outstanding views over the Aire Valley, eaves storage, television point and gas central heating radiator.
Bathroom Newly fitted three piece Heritage bathroom suite with fitted furniture with tiled walls and floor, heated towel rail, extractor fan and velux window.
Externally Electric gated driveway to the front providing off street parking for multiple cars with additional lawned area. To the side and rear is a large south-facing garden with lawns, patio seating areas, water feature and rockeries. Hedged and dry Stone walled boundaries. To the rear of the summerhouse is a useful fenced area currently used as a vegetable plot. External power points and security lighting
Workshop/Summerhouse 23' x 11'3" (7m x 3.43m). With two windows to front elevation providing natural lighting, multi fuel burner and light and power points.
Property Location
Similar Properties
Detached house For Sale Bingley Detached house For Sale BD16 Bingley new homes for sale BD16 new homes for sale Flats for sale Bingley Flats To Rent Bingley Flats for sale BD16 Flats to Rent BD16 Bingley estate agents BD16 estate agents



.png)







