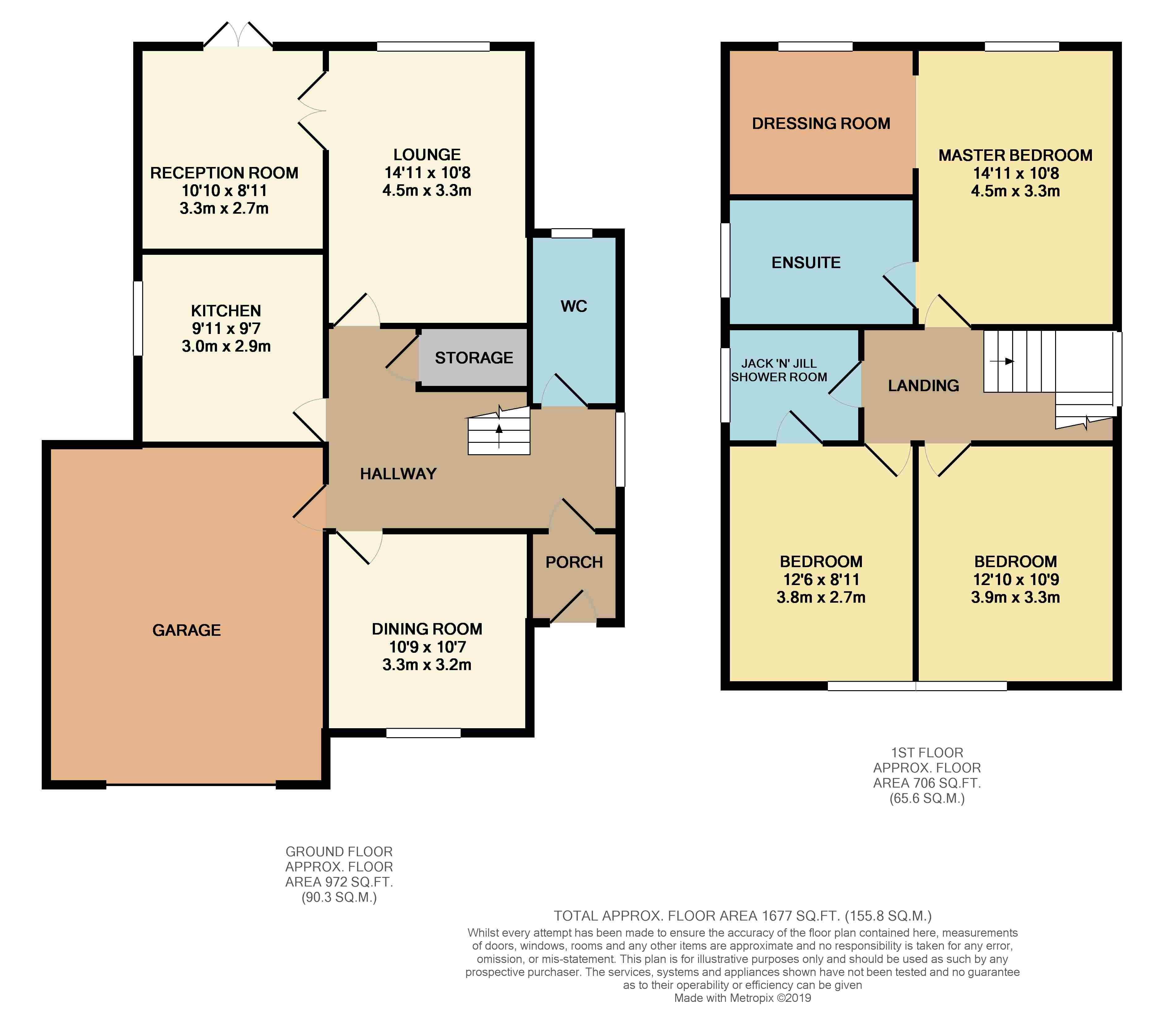3 Bedrooms Detached house for sale in Stoneycroft Avenue, Horwich, Bolton BL6 | £ 300,000
Overview
| Price: | £ 300,000 |
|---|---|
| Contract type: | For Sale |
| Type: | Detached house |
| County: | Greater Manchester |
| Town: | Bolton |
| Postcode: | BL6 |
| Address: | Stoneycroft Avenue, Horwich, Bolton BL6 |
| Bathrooms: | 0 |
| Bedrooms: | 3 |
Property Description
Well presented and deceptively spacious three bedroom detached family home. Situated in a sought after location just off Foxholes Road, within walking distance to the countryside and Rivington Pike. The property briefly comprises entrance hall, lounge, dining room, family room/bar, modern fitted kitchen with Neff appliances. To the first floor there are three bedrooms, the master bedroom having a walk in wardrobe/dressing room and a fabulous four piece luxury en-suite, bedroom three benefits from a ‘Jack and Jill’ style shower room. Externally to the front of the property is a lawned garden with a double blocked paved driveway. To the rear there is a landscaped good sized garden with two patio areas and a stone built bbq with mature shrubs and trees. Heated by gas central heating system and is double glazed. Further benefits from solar panels and Virgin broadband/TV cabling. Internal viewing is essential to see what this property has to offer.
Entrance Porch & Hallway
Window to the side, stairs to first floor.
Guest wc
Window to the rera, wc, wash hand basin, under stairs storage cupboard.
Dining Room (3.28m x 3.23m)
Window to the front, radiator.
Lounge (3.26m x 4.54m)
Window to the rear, radiator, gas fire with cast iron and tiled wooden surround, overlooking the rear garden.
Reception Room/Bar (3.3m x 2.72m)
Patio doors to the rear, radiator.
Kitchen (2.91m x 3.01m)
Range of wall and base units, with granite work top over, Neff induction hob, oven, grill and microwave. Tiled splash backs, sink unit, plumbed for washing machine and a slimline dishwasher, integrated fridge and freezer. Window and door to the side.
Landing
Window to the side, loft access.
Master Suite (3.25m x 4.55m)
Fantastic master bedroom with a window to the rear, radiator, archway to the walk in wardrobe/dressing room, radiator.
En-Suite
Luxury en-suite with a freestanding bath, double shower cubicle, wc and vanity wash hand basin. Heated towel rail, window to the side, tiled flooring with under floor heating, spotlights.
Bedroom Two (3.27m x 3.91m)
Window to the front, radiator.
Bedroom Three (3.82m x 2.73m)
Window to the front, radiator. Access to the Jack 'n' Jill shower room.
Jack 'n' Jill Shower Room
Corner shower cubicle, wc, wash hand basin, window to the side, wooden mirror cabinet.
Garage
Single attached garage with electric up and over door, power and light.
Gardens
To the front there is a double driveway providing off road parking. To the rear beautiful landscaped and good sized garden, with two patio areas, stone built barbeque, mature trees and shrubs.
Solar Panels
Fitted to the rear of the property receiving a feed in tarrif until 2036. The vendor receives approx. Over £1,800 last year and receives free electric when the sun is out.
Property Location
Similar Properties
Detached house For Sale Bolton Detached house For Sale BL6 Bolton new homes for sale BL6 new homes for sale Flats for sale Bolton Flats To Rent Bolton Flats for sale BL6 Flats to Rent BL6 Bolton estate agents BL6 estate agents



.png)











