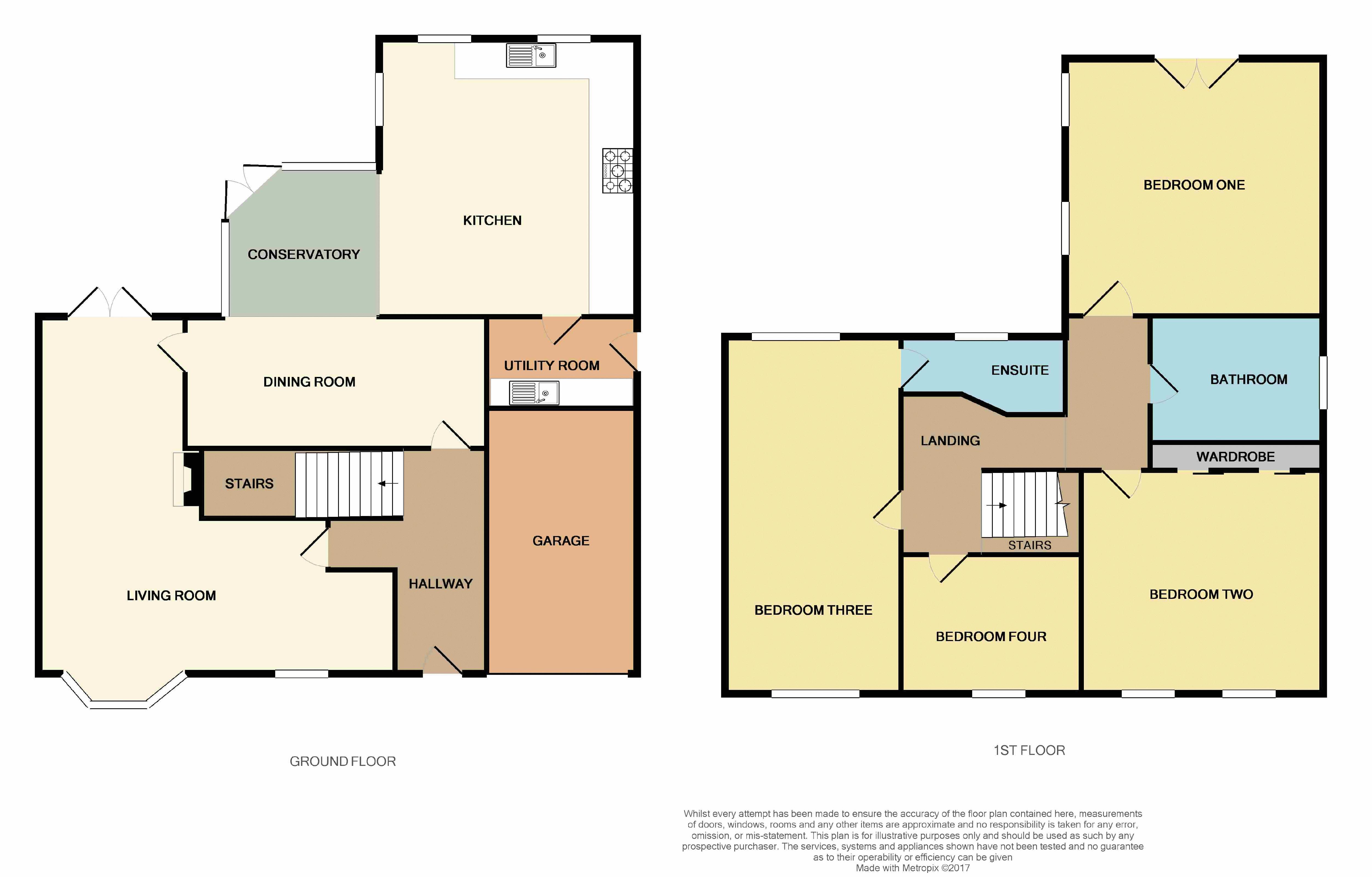4 Bedrooms Detached house for sale in Stoneyfold Lane, Macclesfield SK11 | £ 479,000
Overview
| Price: | £ 479,000 |
|---|---|
| Contract type: | For Sale |
| Type: | Detached house |
| County: | Cheshire |
| Town: | Macclesfield |
| Postcode: | SK11 |
| Address: | Stoneyfold Lane, Macclesfield SK11 |
| Bathrooms: | 2 |
| Bedrooms: | 4 |
Property Description
A spacious four bedroom family home, which is located in a stunning semi-rural location and enjoys splendid open aspects to both the front and rear. The property really does offer that perfect balance between accessibility into the town centre and into the surrounding countryside. The accommodation, which has been enhanced by a two storey extension, briefly comprises; open porch, hallway, huge 20ft split level living room with a log burning fire, open plan conservatory and dining room leading to a good sized breakfast kitchen with central island unit, utility, landing, four bedrooms (one with en-suite facilities) and a family bathroom. Three of the bedrooms are of a particularly good size, the bedroom to the rear having a Juliet balcony, with lovely views over the garden and hillside beyond. The views to the front over the quiet lane and onto open fields are also worthy of note. To the rear, the private garden is mainly laid to lawn and has a patio, a further gravel patio, an attractive garden pond and a greenhouse, which is used as a log store. To the front is a good sized driveway leading to the garage. This area of town is particularly popular, being just off Blakelow Road as you climb out of Macclesfield along Buxton Road. It has the advantage of being close to Teggs Nose Country Park and Macclesfield Forrest. Viewing essential to appreciate the size and style of the accommodation and those splendid vistas!
Open Porch
Flagged floor.
Entrance Hall
Stripped wooden front door with two glazed side panels, radiator, oak effect laminate floor.
Living Room (20' 8''reducing to 13'0" x 19' 9'' (6.29m reducing to 3.97m x 6.02m) Maximum measurements L shaped room)
Split level room (the upper level area is used as a study), double glazed bay window and further window to the front elevation, double glazed patio doors with side panel windows to the rear, oak effect laminate floor, feature brick fire place with timber lintel and wood burning stove set within, three radiators.
Dining Room (13' 6'' x 8' 8'' (4.11m x 2.64m))
Oak effect laminate floor, under-stairs storage cupboard, radiator, oak doors with glazed inserts. Opening to the conservatory.
Conservatory (9' 1'' x 8' 1'' (2.77m x 2.46m))
Double glazed windows, doors to the opening to breakfast kitchen, tv point.
Breakfast Kitchen (15' 9'' x 14' 2'' (4.80m x 4.31m))
Fitted kitchen units to base and eye level, island breakfast bar, integral dishwasher, double electric oven, five ring gas hob, stainless steel extractor hood, 1½ stainless steel sink unit with mixer tap, tiled splashbacks, tiled floor and radiator.
Utility Room (8' 1'' x 5' 9'' (2.46m x 1.75m))
Stainless steel sink unit with mixer tap, fitted kitchen units to base and eye level, radiator, plumbing for washing machine, double glazed door to side elevation.
Landing
Loft access
Bedroom One (15' 9'' x 14' 1'' (4.80m x 4.29m))
Double glazed doors and double glazed side panel windows with a Juliet balcony to the rear elevation, two double glazed windows to the side elevation, laminate floor, two radiators.
Bedroom Two (14' 1'' x 13' 1'' (4.29m x 3.98m))
Two double glazed windows to the front elevation, built in wardrobes, two radiators.
Bedroom Three (19' 10'' x 11' 3'' (6.04m x 3.43m))
Double glazed windows to the front and rear elevation, fitted wardrobes, two radiators
En Suite
White suite comprising of a panelled bath with mixer shower over, pedestal wash basin, wc, towel radiator, extractor fan, tiled floor, double glazed window to the rear elevation.
Bedroom Four (9' 3'' x 7' 10'' (2.82m x 2.39m))
Double glazed window to the front elevation, radiator, built in wardrobe.
Bathroom
White suite comprising of a panelled bath with mixer shower over, vanity sink unit, wc, chrome ladder towel radiator, tiled floor and walls, double glazed window to the side elevation.
Garage (15' 9'' x 8' 1'' (4.80m x 2.46m))
Up and over garage door, light and power, double glazed window to the side, combination boiler, fuse box, water tap.
Outside
To the rear of the property is a paved patio area, a lawned area, herbaceous borders, pond with attractive stone surround, greenhouse, a storage shed and further pebbled seating area.
To the front of the property is a good sized block- paved driveway with well stocked flower bed borders, gated side access and access to the garage.
Property Location
Similar Properties
Detached house For Sale Macclesfield Detached house For Sale SK11 Macclesfield new homes for sale SK11 new homes for sale Flats for sale Macclesfield Flats To Rent Macclesfield Flats for sale SK11 Flats to Rent SK11 Macclesfield estate agents SK11 estate agents



.png)











