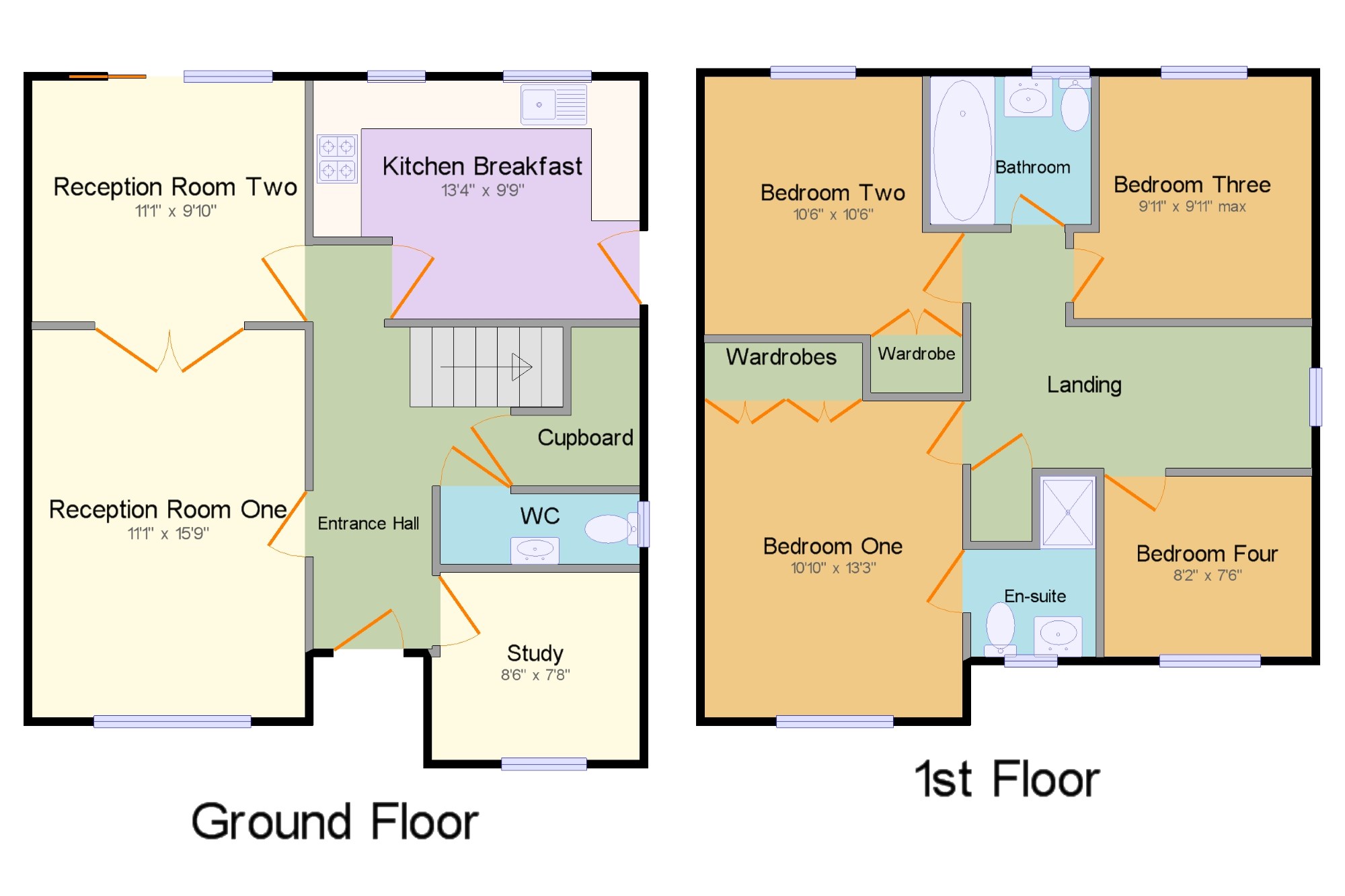4 Bedrooms Detached house for sale in Stoneyhurst Height, Higher Reedley, Lancashire BB9 | £ 220,000
Overview
| Price: | £ 220,000 |
|---|---|
| Contract type: | For Sale |
| Type: | Detached house |
| County: | Lancashire |
| Town: | Nelson |
| Postcode: | BB9 |
| Address: | Stoneyhurst Height, Higher Reedley, Lancashire BB9 |
| Bathrooms: | 1 |
| Bedrooms: | 4 |
Property Description
Beautifully presented throughout and nestled away in a generous corner plot of a quiet estate, internal inspection is essential to appreciate this executive detached property. Located in the ever popular Higher Reedley area, accommodation comprises of four well proportioned bedrooms, modern bathroom, beautiful en suite wet room, lounge, dining room, breakfast kitchen, modern downstairs wc, study and entrance hall. There is also a double detached garage which offers the potential to be converted in to further living space in addition to a driveway providing off road parking for numerous vehicles.
Four bedroom executive detached
Immaculate presentation throughout
Generous rear garden
Double detached garage
Driveway providing parking for numerous vehicles
Corner plot with pleasant aspect to rear
Entrance Hall x . UPVC double glazed door opening onto the driveway. Double glazed uPVC window with patterned glass facing the front. Radiator, engineered wood flooring, ceiling light, stairs to the first floor.
Reception Room One11'1" x 15'9" (3.38m x 4.8m). Double glazed uPVC window facing the front. Radiator and gas fire, wall lights and ceiling light.
Reception Room Two11'1" x 9'10" (3.38m x 3m). UPVC sliding double glazed door, opening onto the garden. Double glazed uPVC window facing the rear. Radiator, ceiling light.
Kitchen Breakfast13'3" x 9'9" (4.04m x 2.97m). Double aspect double glazed uPVC windows facing the rear overlooking the garden. Radiator, boiler, tiled splashbacks, ceiling light. Roll edge work surface, wall and base units incorporating stainless steel sink with mixer tap and drainer, integrated electric oven, integrated gas hob, integrated standard dishwasher, integrated washing manchine and fridge.
WC x . Double glazed uPVC window with patterned glass facing the side. Heated towel rail, tiled flooring, tiled walls, spotlights. Low level WC, wall-mounted sink.
Cupboard x . Space for fridge freezer, ceiling light and ample storage space.
Study8'6" x 7'8" (2.6m x 2.34m). Double glazed uPVC window facing the front. Radiator, ceiling light, built in desk, cupboards and shelving space.
Landing x . Double glazed uPVC window facing the side. Built-in storage cupboard.
Bedroom One10'10" x 13'3" (3.3m x 4.04m). Double glazed uPVC window facing the front. Radiator, fitted wardrobes, ceiling light.
En-suite x . Double glazed uPVC window with patterned glass facing the front. Heated towel rail, tiled flooring, tiled walls, spotlights. Low level WC, wet room shower, wall-mounted sink set in vanity unit, extractor fan.
Bedroom Two10'6" x 10'6" (3.2m x 3.2m). Double glazed uPVC window facing the rear. Radiator, fitted wardrobes, ceiling light.
Bedroom Three9'11" x 9'11" (3.02m x 3.02m). Double glazed uPVC window facing the rear. Radiator, ceiling light.
Bedroom Four8'2" x 7'6" (2.5m x 2.29m). Double glazed uPVC window facing the front. Radiator, fitted wardrobes, ceiling light.
Bathroom x . Double glazed uPVC window with patterned glass facing the rear. Heated towel rail, tiled flooring, tiled walls, spotlights. Low level WC, panelled bath with mixer tap and shower over bath, pedestal sink with mixer tap, extractor fan.
Double Detached Garage16'9" x 16'10" (5.1m x 5.13m). Two up and over garage doors, power, under eaves storage.
External x . To the front there is two laid to lawn areas with mature flowerbed borders in addition to a tarmac driveway that provides off road parking for numerous vehicles and leads to the detached garage. There is also a paved path which leads to a side paved patio area which has a fence to the perimeter and gives access to the rear garden via a gate. To the rear there is an immaculate rear garden which comprises of a paved patio, generous laid to lawn area, greenhouse, a selection of mature shrubs, bushes and flowerbeds and an external water point. There are mature bushes to the perimeter.
Property Location
Similar Properties
Detached house For Sale Nelson Detached house For Sale BB9 Nelson new homes for sale BB9 new homes for sale Flats for sale Nelson Flats To Rent Nelson Flats for sale BB9 Flats to Rent BB9 Nelson estate agents BB9 estate agents



.png)




