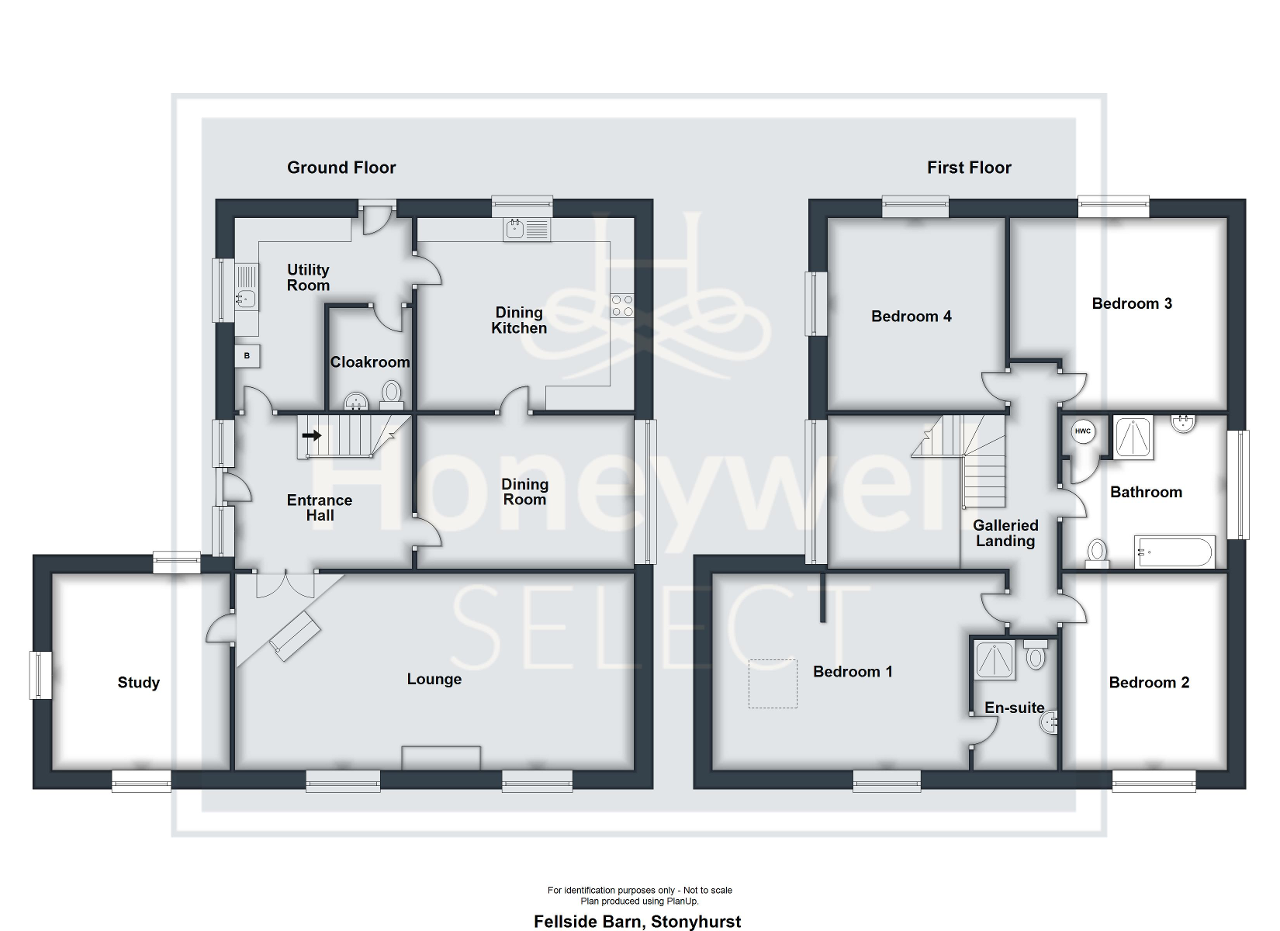4 Bedrooms Detached house for sale in Stonyhurst, Clitheroe BB7 | £ 625,000
Overview
| Price: | £ 625,000 |
|---|---|
| Contract type: | For Sale |
| Type: | Detached house |
| County: | Lancashire |
| Town: | Clitheroe |
| Postcode: | BB7 |
| Address: | Stonyhurst, Clitheroe BB7 |
| Bathrooms: | 0 |
| Bedrooms: | 4 |
Property Description
A spacious stonebuilt detached barn conversion situated in this beautiful elevated position on Kemple End with stunning views across to Stonyhurst and the Ribble Valley countryside. The property is set on a large plot with adjoining field and woodland which totals around three and a half acres or thereabouts. Most of the gardens are on the south and west side providing excellent sunshine and privacy with lawned gardens, flowerbeds and a lovely natural stream
The house has good-sized accommodation with galleried entrance hall with feature glazed barn entrance, a large lounge with views and feature fireplace, a study, dining room, breakfast kitchen, cloakroom and utility. The first floor offers a galleried landing, four double bedrooms with en-suite shower room to the master and 4-piece house bathroom.
Externally there is a tarmac parking area with large detached double garage. To the south and west sides of the property are lawned gardens with a natural stream, gravelled patio, flowerbeds, fruit trees and open views. Adjacent to the garden is a field with woodland area. Viewing is essential to appreciate this property.
Ground Floor
Feature entrance hallway
Double height hallway with feature glazed barn doors, staircase off to the first floor with galleried landing, spindles and balustrade and understairs storage cupboard, coved cornicing, double doors to lounge.
Lounge
8.5m x 4.0m (27"9" x 13"3"); feature exposed beams, 2 windows with excellent views, feature stone fireplace housing open fire and stone flagged hearth, television point.
Study
4.1m x 3.7m (13"7" x 12"3"); with windows to 3 elevations offering excellent views, coved cornicing.
Dining room
4.6m x 3.2m (15" x 10"7"); feature glazed window (former barn door), exposed beams.
Kitchen
4.6m x 4.0m (14"11" x 13"2"); fitted range of wall and base units with complementary laminate working surface and tiled splashback, one and a half bowl single drainer sink unit with mixer tap, electric cooker, plumbing for dishwasher and space for dining table and chairs.
Utility room
l-shaped 3.7m x 1.8m & 4.0m x 1.9m (12"3" x 5"10" & 13"2" x 6"2"); fitted range of base cupboards with complementary working surfaces and stainless steel sink unit, floor-mounted oil central heating boiler, plumbing for washing machine, solid teak door leading to driveway.
Cloakroom
With 2-piece suite comprising low suite w.C. And pedestal washbasin.
First Floor
Featured galleried landing
With spindles and balustrade, coved cornicing, loft access via drop-down ladder leading to boarded loft with electric light.
Bedroom one
5.4m x 4.1m (17"7" x 13"6"); with feature exposed beams, window and Velux window, stunning views across the Ribble Valley countryside, television point.
En-suite shower room
with 3-piece suite comprising low suite w.C., pedestal washbasin and corner shower enclosure with fitted Mira shower, part-tiled walls and extractor.
Bedroom two
4.1m x 3.1m (13"6" x 10"3"); with coved cornicing and open views.
Bedroom three
4.6m x 4.0m narrowing to 2.8m (15" x 13"2" narrowing to 9"1").
Bedroom four
3.7m x 4.0m (12"3" x 13"2").
Bathroom
With 4-piece white suite comprising low suite w.C., pedestal washbasin with shaver light and point above, panelled bath with shower tap fitment and fitted corner shower enclosure, airing cupboard housing hot water cylinder, feature arched window, Velux window, part-tiled walls.
Exterior
Outside
The property is approached via a tarmacadam parking area leading to a detached double garage 6.2m x 7.1m (20"1" x 23"3") with wooden opening doors, power and light, personal door to the side. To the rear of the garage is the water filter system for the private water supply.
The house is set in large gardens, mainly to the south and west facing sides of the property with large lawns, natural stream, planting borders, mature trees, fruit trees and gravelled patio area which is on the west side of the property and offers excellent privacy.
Adjoining the garden is a field with wooded area. The total area of land including the garden and house is approximately three and a half acres or thereabouts.
Services: Mains electric is connected. There is a private water supply; there is a spring water supply and a bore hole which has been installed by Dales Water. Septic tank for private drainage.
Heating: Oil fired central heating complemented by sealed unit double glazing in hardwood frames. Alarm system and CCTV fitted.
Tenure: We are informed by the owners that the property is freehold
council tax band G.
Viewing: By appointment with our office.
Property Location
Similar Properties
Detached house For Sale Clitheroe Detached house For Sale BB7 Clitheroe new homes for sale BB7 new homes for sale Flats for sale Clitheroe Flats To Rent Clitheroe Flats for sale BB7 Flats to Rent BB7 Clitheroe estate agents BB7 estate agents



.png)











