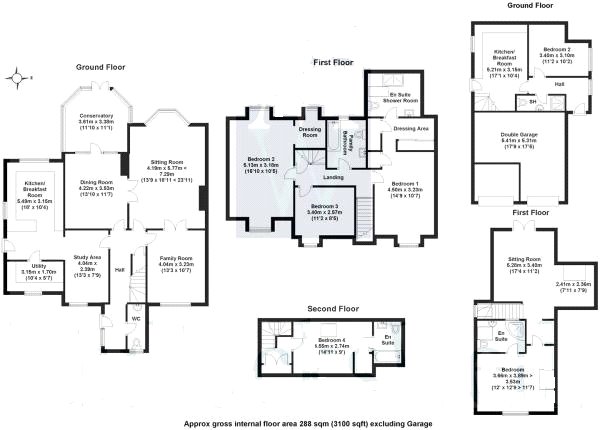4 Bedrooms Detached house for sale in Stortford Road, Clavering, Saffron Walden, Essex CB11 | £ 950,000
Overview
| Price: | £ 950,000 |
|---|---|
| Contract type: | For Sale |
| Type: | Detached house |
| County: | Essex |
| Town: | Saffron Walden |
| Postcode: | CB11 |
| Address: | Stortford Road, Clavering, Saffron Walden, Essex CB11 |
| Bathrooms: | 0 |
| Bedrooms: | 4 |
Property Description
What an opportunity! Rarely available, A stunning, 4 bedroom, detached house with A 2-bedroom self-contained annexe in the very sought-after village of clavering.
Offering approximately 3,100 . Of accommodation, this excellently presented property comprises a stylish kitchen/breakfast room, utility room, study area, separate dining room, large conservatory, spacious living room and downstairs WC all on the ground floor. The first floor offers 3 double bedrooms - two with separate dressing areas - master with en-suite, and family bathroom. The top floor is laid out for a single bedroom and en-suite.
The self-contained annexe is perfect for families with older children who want their own space or relatives who want to be closer. Perfect for multiple use! The bottom floor comprises kitchen/breakfast room, a double bedroom, and a shower room. The top floor offers a living room and master with en-suite. To the front is a double garage and driveway offering ample parking.
Clavering is arguably one of the most picturesque villages in Essex. There are numerous, beautiful period properties, an excellent village shop, inns, restaurants, primary school, parish church, playing fields, tennis court, cricket ground, village hall, fine parish church and an old abandoned castle. The fine old market town of Saffron Walden is six miles to the east, whilst Bishop's Stortford can be found to the south. The M11 access points, at Stump Cross and Birchanger, are within easy reach and the rail link to Liverpool Street and Cambridge is available at nearby Newport and Audley End.
Entrance hall: Stairs to first floor.
Cloakroom:
Sitting room: 13'9" x 18'11" < 23'11" (4.2m x 5.77m < 7.3m).
Dining room: 13'10" x 11'7" (4.22m x 3.53m).
Family room: 13'3" x 10'7" (4.04m x 3.23m).
Kitchen / breakfast room: 18' x 10'4" (5.49m x 3.15m). A well-proportioned room with a good range of base and eye-level units, granite worktops and breakfast bar, built-in appliances including a double oven, four-ring hob with extractor over and dishwasher.
Study area:
Utility room: 10'4" x 5'7" (3.15m x 1.7m). Furhter storage cupboards and worktops and space for additional appliances.
Conservatory: 11'10" x 11'1" (3.6m x 3.38m).
On the first floor:
Landing:
Master bedroom suite: 14'9" x 10'7" (4.5m x 3.23m). A very impressive suite with en-suite dressing area and shower room.
En-suite shower room:
Dressing area:
Bedroom 2: 16'10" x 10'5" (5.13m x 3.18m). Walk-in wardrobe.
Dressing area:
Bedroom 3: 11'2" x 8'5" (3.4m x 2.57m).
Dressing room:
On the second floor:
Bedroom 4: 14'11" x 9' (4.55m x 2.74m).
En-suite bathroom:
Annexe: This separate self-contained annexe provides excellent two-bedroom accommodation comprising a first floor sitting room and en-suite to the main bedroom, kitchen / breakfast room and ground floor shower room.
Annexe - ground floor:
Entrance hall:
Kitchen/ breakfast room: 18' x 10'4" (5.49m x 3.15m).
Shower room:
Bedroom 2: 11'2" x 10'2" (3.4m x 3.1m).
Annexe - first floor:
Sitting room: 17'4" (5.28m) x 11'2" (3.4m) & 7'11" (2.41m) x 7'9" (2.36m).
Bedroom 1: 12' (3.66m) x 12'9" (3.89m) > 11'7" (3.53m).
En-suite:
Double garage: 17'9" x 17'5" (5.4m x 5.3m).
Outside: The property sits in grounds of approximately 0.38 of an acre. The rear garden is approximately 240ft. Long, laid mainly to lawn with flower beds and well-stocked borders of plants, shrubs and small trees. There is a tarmac driveway providing off-street parking for numerous vehicles, which leads to a double garage behind the property.
Local authority: For further information on the local area and services, log onto
council tax: Band G.
From Saffron Walden, take the Newport Road out of town and on into Newport itself. In the centre of Newport take the right-hand turning signposted to Clavering and continue along this road, passing through Wicken Bonhunt and onto Clavering. Continue through the centre of the village, passing The Fox and Hounds public house on your left and carry straight ahead until reaching a left-hand turn into Stortford Road. Continue straight ahead and 'Greenscroft' will be found on the right-hand side before reaching the shop.
Property Location
Similar Properties
Detached house For Sale Saffron Walden Detached house For Sale CB11 Saffron Walden new homes for sale CB11 new homes for sale Flats for sale Saffron Walden Flats To Rent Saffron Walden Flats for sale CB11 Flats to Rent CB11 Saffron Walden estate agents CB11 estate agents



.png)











