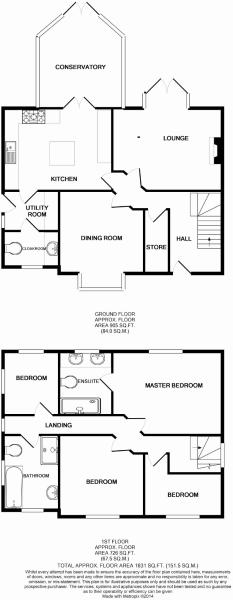4 Bedrooms Detached house for sale in Storth Lane, Broadmeadows, South Normanton, Alfreton DE55 | £ 325,000
Overview
| Price: | £ 325,000 |
|---|---|
| Contract type: | For Sale |
| Type: | Detached house |
| County: | Derbyshire |
| Town: | Alfreton |
| Postcode: | DE55 |
| Address: | Storth Lane, Broadmeadows, South Normanton, Alfreton DE55 |
| Bathrooms: | 2 |
| Bedrooms: | 4 |
Property Description
Entrance hallway - UPVC entrance door to front, UPVC window to front, part panelling to walls, useful cloak/storage cupboard, stairs leading to the first floor, radiator and doors leading to;
Lounge 15'3 x 11'6 - UPVC French doors leading to the rear garden and radiator.D
Dining room 11'10 x 9'00 - UPVC bay window to front and radiator.
Breakfast kitchen 14'11 x 12'6 - Fitted with a range of soft cream base units, granite effect working surfaces, sink and drainer unit with mixer tap, range cooker with extractor hood over, island unit with sold wood working surface, oak effect laminate flooring, spot lights to ceiling, space for an American fridge freezer, UPVC window to side, UPVC French doors leading to the conservatory and door leading to;
Utility room 7'6 x 5'6 - Fitted with working surface, plumbing for washing machine and space for tumble dryer, oak effect laminate flooring, wall mounted combination boiler, UPVC window to side and door leading to the rear garden.
Guest cloakroom - Fitted with low level wc, vanity sink unit, oak effect laminate flooring, radiator and obscure UPVC window to front.
First floor landing - Two UPVC windows to side, useful attic access and doors leading to;
Master bedroom 15'3 x 11'4 - UPVC window to rear overlooking the garden, radiator and door leading to;
En-suite shower room - Fitted with a fully tiled shower cubicle with monsoon shower, side by side sink units. Low level wc, complementary tiling to walls and floor, shaver socket, extractor fan and obscure UPVC window to rear.
Bedroom two 11'00 x 11'00 - UPVC window to front, wardrobes and radiator.
Bedroom three 9'7 x 7'08 - UPVC window to side and rear and radiator.
Bedroom four 9'9 x 6'7 (min) - UPVC window to front and radiator.
Family bathroom - Fitted with a white suite comprising panelled bath, low level wc, pedestal wash hand basin, fully tiled shower cubicle with shower, complementary tiling to walls and floor, wall mounted heated towel rail and obscure UPVC windows to front and side.
Outside - The property is entered via double wooden gates which open to reveal the tarmacadam driveway which provides off road parking for several vehicles, there are mature conifers which give the property a high degree of privacy. There beautiful rear garden is mainly laid to lawn and features patio seating area, well stocked shrub border and a variety of mature trees.
The property is placed to offer swift access to local road networks including the A38 and the M1 motorway making this an excellent location for those who commute. There are local shops, amenities, schools and bus routes within walking distance.
EPC band: D
Property Location
Similar Properties
Detached house For Sale Alfreton Detached house For Sale DE55 Alfreton new homes for sale DE55 new homes for sale Flats for sale Alfreton Flats To Rent Alfreton Flats for sale DE55 Flats to Rent DE55 Alfreton estate agents DE55 estate agents



.png)











