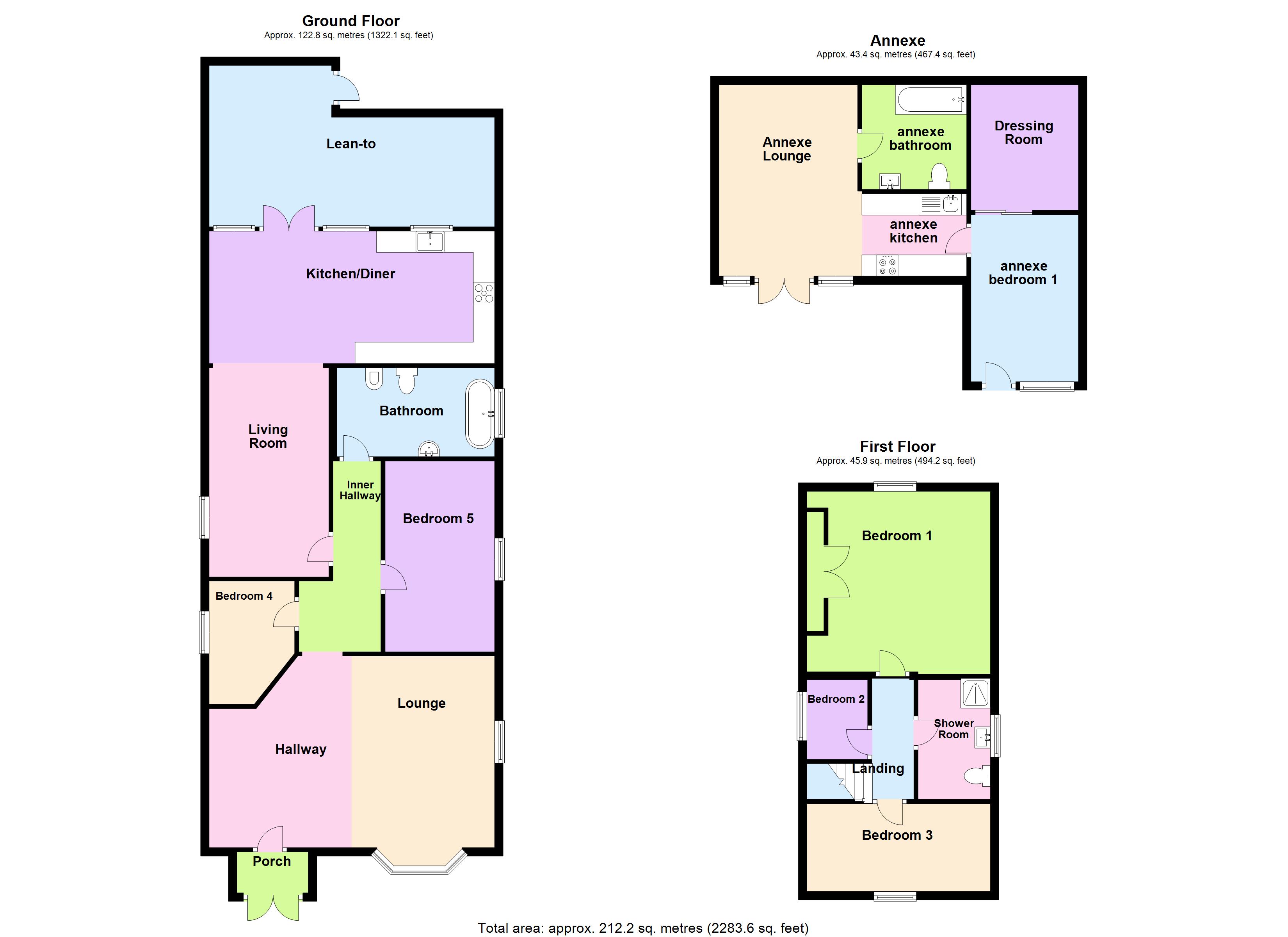5 Bedrooms Detached house for sale in Stradbroke Grove, Ilford, London IG5 | £ 635,000
Overview
| Price: | £ 635,000 |
|---|---|
| Contract type: | For Sale |
| Type: | Detached house |
| County: | Essex |
| Town: | Ilford |
| Postcode: | IG5 |
| Address: | Stradbroke Grove, Ilford, London IG5 |
| Bathrooms: | 2 |
| Bedrooms: | 5 |
Property Description
Overview
House Network Ltd are pleased to offer for sale this five bedroom detached house in Clayhall, Essex.
The accommodation comprises; Entrance via porch to hallway leading to living room with bay window to front, two double bedrooms with wooden flooring, modern fitted kitchen with a range of base and eye level units, with fitted appliances, and access to a bathroom with fitted suite. To the first floor are three further bedrooms and modern fitted shower room To the rear is a private garden mainly laid to lawn with a patio offering the perfect place to entertain and relax with brick built self contained one bedroom annexe.The front provides parking for multiple cars. We recommend early viewing to avoid disappointment.
The property sits close to a range of local amenities including shops and restaurants and is well situated for main commuter routes being approximately 1.0 miles from Gants Hill Central Line statio and 0.6 miles from Beal High School.
The property measures approximately 2285 sq ft.
Viewings via House Network.
Annexe Lounge 14'6 x 10'9 (4.43m x 3.27m)
Two double glazed windows to front, fitted carpet, double glazed double door, open plan.
Annexe Kitchen 7'2 x 8'1 (2.18m x 2.47m)
Fitted with a matching range of base units, stainless steel sink, integrated, space for fridge/freezer and washing machine, electric oven, four ring electric hob.
Annexe Bathroom
Fitted with three piece suite with bath, wash hand basin and close coupled WC, tiled splashbacks, tiled flooring, heated towel rail.
Dressing Room 9'9 x 8'4 (2.96m x 2.53m)
Fitted carpet, sliding door.
Annexe Bedroom 1 12'11 x 8'4 (3.94m x 2.53m)
Double glazed window to front, double glazed door.
Lounge 14'10 x 11'1 (4.51m x 3.38m)
Bay window to front, double glazed window to side, radiator, wooden flooring.
Hallway
Two radiators, wooden flooring, two open plan, hardwood entrance doors.
Porch
Double glazed opaque entrance double door.
Bedroom 5 14'9 x 8'6 (4.49m x 2.58m)
Double glazed window to side, wooden flooring.
Bathroom
Fitted with four piece suite with bath, wash hand basin, bidet and WC, tiled splashbacks, opaque double glazed window to side, tiled flooring, heated towel rail.
Bedroom 4 9'6 x 10'11 (2.90m x 3.34m)
Double glazed window to side, radiator, wooden flooring.
Living Room 13'11 x 10'6 (4.25m x 3.19m)
Double glazed window to side, radiator, wooden flooring, open plan.
Inner Hallway
Kitchen/diner 10'3 x 22'10 (3.12m x 6.95m)
Fitted with a matching range of base and eye level units with worktop space over, butler style sink, integrated fridge/freezer and dishwasher, electric fan assisted double oven, five ring gas hob with extractor hood, built-in microwave, two windows to rear, double glazed window to rear, wooden flooring, hardwood double door.
Lean-to
Hardwood door to garden.
Bedroom 3 6'9 x 14'2 (2.07m x 4.32m)
Double glazed window to front, wooden flooring.
Shower Room
Three piece suite with shower, wash hand basin with tiled splashback and close coupled WC, opaque double glazed window to side, wooden flooring, heated towel rail.
Bedroom 1 14'1 x 13'7 (4.30m x 4.14m)
Double glazed window to rear, wardrobe, radiator, wooden flooring, double door.
Bedroom 2 11'0 x 8'1 (3.36m x 2.46m)
Opaque double glazed window to side, wooden flooring.
Landing
Stairs.
Outside
Front
Driveway to the front providing off-road parking three cars.
Rear
Wooden brick-built, summerhouse, lean to.
Property Location
Similar Properties
Detached house For Sale Ilford Detached house For Sale IG5 Ilford new homes for sale IG5 new homes for sale Flats for sale Ilford Flats To Rent Ilford Flats for sale IG5 Flats to Rent IG5 Ilford estate agents IG5 estate agents



.png)






