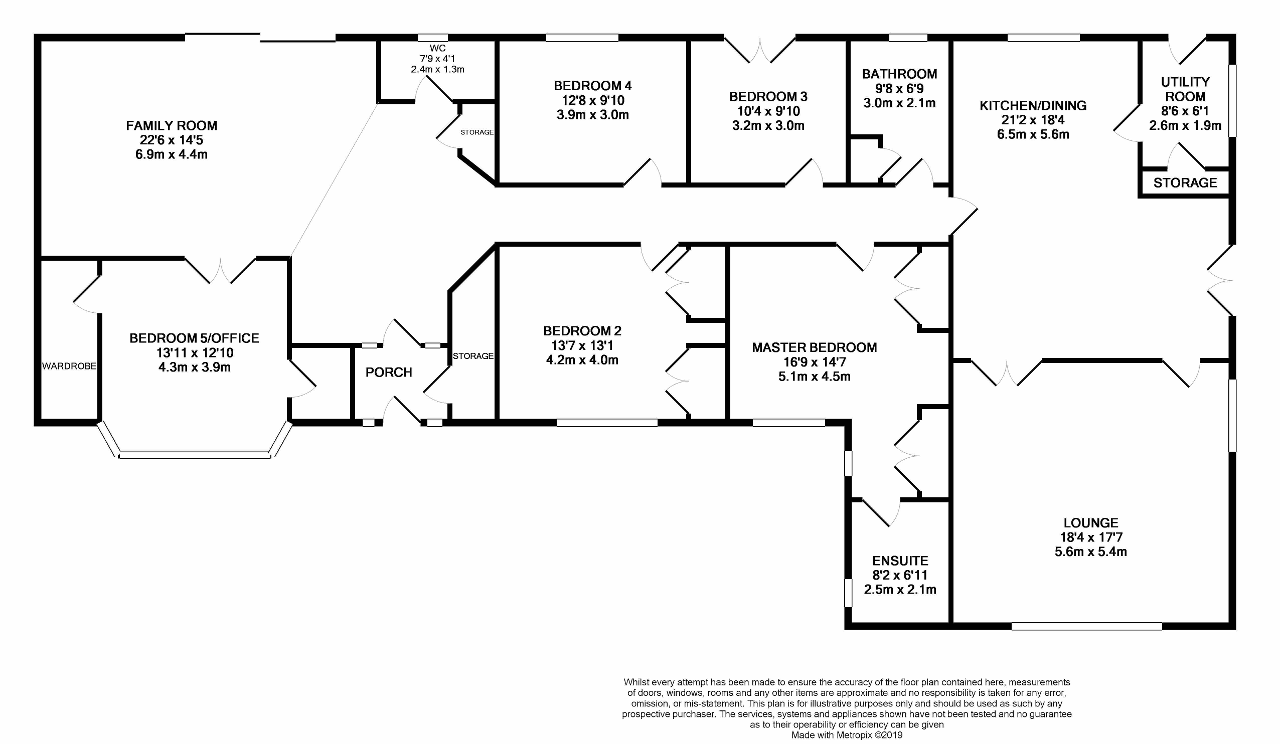5 Bedrooms Detached house for sale in Strathdevon Place, Dollar FK14 | £ 395,000
Overview
| Price: | £ 395,000 |
|---|---|
| Contract type: | For Sale |
| Type: | Detached house |
| County: | Clackmannanshire |
| Town: | Dollar |
| Postcode: | FK14 |
| Address: | Strathdevon Place, Dollar FK14 |
| Bathrooms: | 0 |
| Bedrooms: | 5 |
Property Description
Superbly presented detached bungalow set in a peaceful, tranquil location in the popular Hillfoots village of Dollar, home of the renowned Dollar Academy and nestled at the foot of the Ochil Hills. The south facing property offers extremely spacious accommodation and early viewings are recommended to fully appreciate the quality and location on offer.
The beautifully decorated property comprises: Porch, entrance hall which is open plan to spacious family room, lounge, four double bedrooms of which the master has an en-suite shower room, home office/bedroom 5, superb open plan dining/kitchen, utility room, WC and family bathroom. With fantastic storage throughout, the property benefits from gas central heating and double glazing. Externally to the front the, well maintained, garden is laid mainly to lawn with mature trees and shrubs, hedging and driveway for off street parking. For the discerning garden lover, the south facing rear garden has been thoughtfully planned in three different areas to accommodate the growing family. Barbeque area with a tandoori oven, selection of fruit trees to include pears, apples and plums, vegetable beds and patio seating area. Whilst laid mainly to lawn there is also a selection of mature shrubs, trees and fencing providing security and privacy. Two sheds, outside water tap and electricity.
Bedroom 5 and the Family Room were built as an extension and could easily be converted to form separate self- contained "Granny Flat/Teenager"s suite.
The sought-after village of Dollar offers quaint shops, eateries and plentiful local amenities, with a wider range of retail, leisure and business facilities in the city of Stirling and nearby town of Alloa. For those who travel for business, the area is well provided for by the national road network system and links to motorways and to business centres in the central belt. For those who use public transport there is a regular bus service into Stirling. Local shops will adequately cater for everyday needs and Stirling is only a short drive away and offers numerous high street multiples and speciality shops. Local primary and high schooling is available nearby including the prestigious Dollar Academy. Superb walks including the exploration of the gorges of the Dollar Glen which have been popular since Victorian times. The walk crosses many bridges, viewpoints and the impressive Castle Campbell.
EPC Rating D68
Council Tax Band G
Ground Floor
Vestibule
Accessed through a glazed door with glass panels either side. Tiled floor and large shelved cupboard.
Entrance Hall
Lovely welcoming hall giving access to all other areas of the property and open plan to the family room. Storage cupboard and carpeted flooring.
Family Room
22' 7'' x 14' 5'' (6.9m x 4.4m) Fabulous south-facing room with patio doors flooding the space with natural light and overlooking the rear garden. Carpeted flooring, TV point and two radiators.
Lounge
18' 4'' x 17' 8'' (5.6m x 5.4m) Well proportioned room with dual aspect windows to the front and side. Carpeted flooring, two radiators and doors to the dining area.
Kitchen/Dining
21' 3'' x 18' 4'' (6.5m x 5.6m) Lovely open-plan, sociable room with window overlooking the garden. The kitchen area offers ample wall and base units with contrasting tiled work top, one and a half bowl sink and draining board. Appliances to include: Five ring gas hob, double oven and dishwasher. Space for full height fridge and freezer. The dining area has French Doors to the garden and carpeted flooring whilst the kitchen area has tiled flooring.
Utility Room
8' 6'' x 6' 2'' (2.6m x 1.9m) Good sized room with a door leading out to the garden. Pantry cupboard, Belfast sink, space for washing machine and tumble dryer, window and tiled flooring. Loft access and boiler.
Master Bedroom
16' 8'' x 14' 9'' (5.1m x 4.5m) Generously-proportioned double room overlooking the front garden. Two sets of triple built-in wardrobes, 5 amp lights, carpeted flooring and radiator.
En-suite
8' 2'' x 6' 10'' (2.5m x 2.1m) Contemporary white suite of wash hand basin and WC. Mains power shower (with extra pump) in tiled shower enclosure, extractor fan, featured recessed shelves, window and tiled flooring.
Bedroom 2
13' 8'' x 13' 1'' (4.2m x 4m) Double room with front facing window, two sets of double wardrobes, carpeted flooring and radiator.
Bedroom 3
10' 5'' x 9' 10'' (3.2m x 3m) Bright double room with French doors to garden. Laminate flooring and radiator.
Bedroom 4
12' 9'' x 9' 10'' (3.9m x 3m) Further double bedroom with rear facing window, carpeted flooring and radiator.
Bedroom 5/Home Office
14' 1'' x 12' 9'' (4.3m x 3.9m) Generous front facing room with large bay window and currently used as a home office. Superb walk in dressing area with drawers and hanging space, large walk in cupboard, carpeted flooring and radiator.
WC
7' 10'' x 4' 3'' (2.4m x 1.3m) Situated off the hall with two piece suite of WC and wash hand basin. Carpeted flooring, radiator and window.
Bathroom
9' 10'' x 6' 10'' (3m x 2.1m) Contemporary white suite of bath with mains power shower (with extra pump) wet wall and glass screen, WC, and wash hand basin. Heated towel rail, frosted glass window, airing cupboard and tiled flooring.
Property Location
Similar Properties
Detached house For Sale Dollar Detached house For Sale FK14 Dollar new homes for sale FK14 new homes for sale Flats for sale Dollar Flats To Rent Dollar Flats for sale FK14 Flats to Rent FK14 Dollar estate agents FK14 estate agents



.png)











