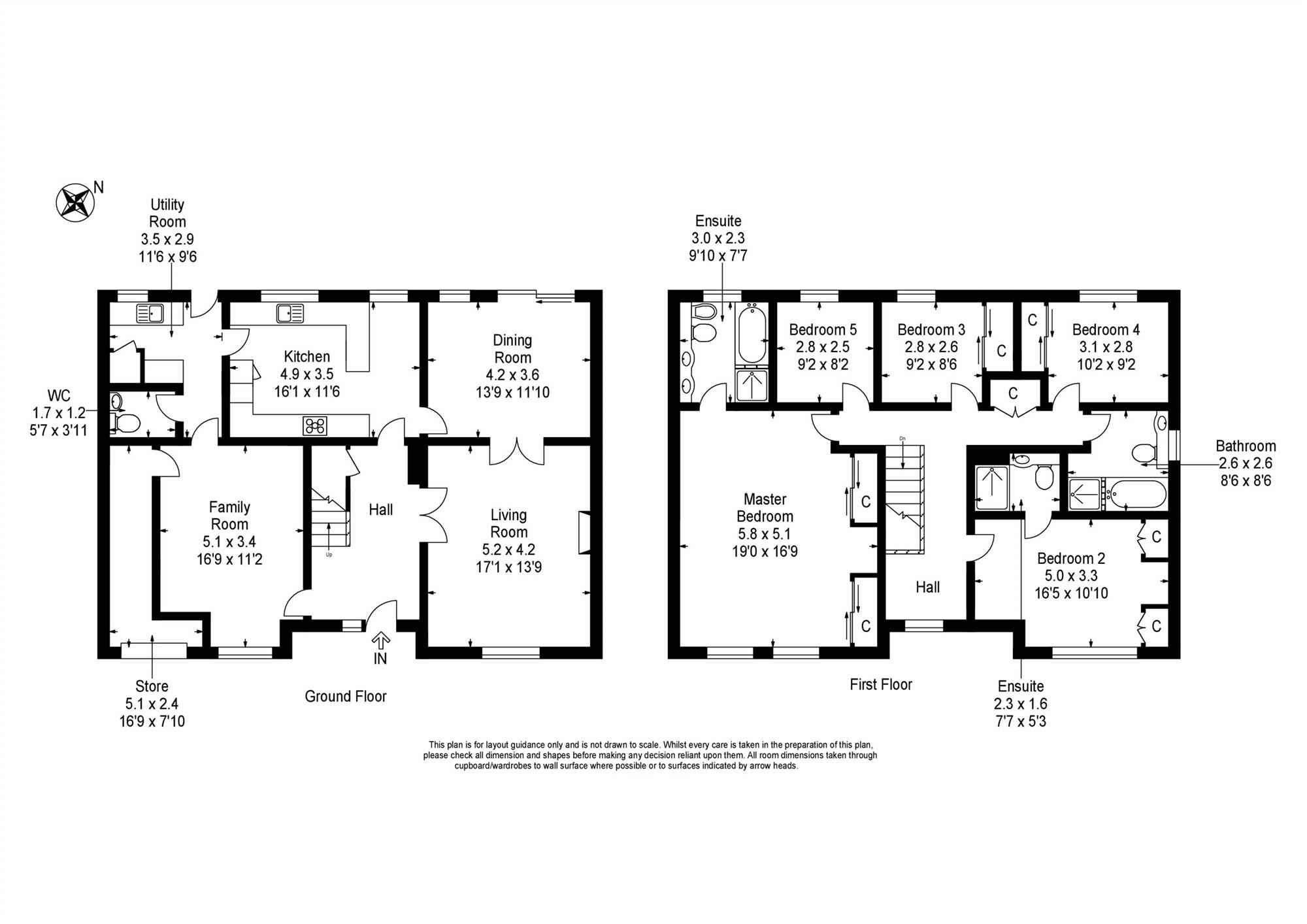5 Bedrooms Detached house for sale in Strathspey Avenue, Hairmyres, East Kilbride G75 | £ 295,000
Overview
| Price: | £ 295,000 |
|---|---|
| Contract type: | For Sale |
| Type: | Detached house |
| County: | Glasgow |
| Town: | Glasgow |
| Postcode: | G75 |
| Address: | Strathspey Avenue, Hairmyres, East Kilbride G75 |
| Bathrooms: | 4 |
| Bedrooms: | 5 |
Property Description
* Stunningly Presented, Spacious & Larger Sized Five Bedroom Executive Detached Family Home
* Truly Walk In Condition Boasting Modern Decor Throughout - Viewings Essential
* Spacious Lounge, Separate Dining Room, Additional Family Room, Fabulous Breakfasting Kitchen
* Five Generous Sized Bedrooms, Four Bathrooms, Additional Utility Room & Fantastic Storage
* Highly Sought After Location For Commuting, Schooling & Amenities
Set within a very desirable and sought after residential pocket of Hairmyres, East Kilbride, Home Connexions are delighted to offer to the market place this stunningly presented, larger style detached family home offered in true walk in condition. Very rarely does a property come onto the market place which will ticket 90% of a buyers requirements however this property will tick 100% of all buyers requirements from the fabulous style of decor throughout, right down to the shear size and quality of the property on offer. Given the fantastic asking price, its positioning and the quality of the property internally the selling agents are advising early viewings to avoid disappointment.
The property offer a large welcoming reception hallway accessing all rooms throughout. There is a spacious front facing lounge with a separate dining room and a further family room which is part of a garage conversion all offering luxurious fitted carpets and coving. The lower level also boasts a spacious and beautifully fitted breakfasting kitchen with separate access gained to the utility room which also offers access to a lower level w/c. The kitchen has been tastefully fitted offering a great range of wall and floor mounted units as well as offering complimentary worktops and a selection of integrated appliances complete with laminate flooring and a breakfasting bar area. The lower level also offers a fantastic storage area off the family room which also part of the garage conversion.
Heading up the carpeted staircase the upper level of house offers five very well proportioned bedrooms to include the master bedroom measuring nineteen feet in length. There are also two beautifully fitted en-suite shower rooms and the main bathroom of the property on the upper level with all of the bedroom with exception to bedroom five offering fantastic storage. They also all benefit from luxurious fitted carpet and space for further free standing furnishings. Internally the property is complete offering both gas central heating and double glazing throughout.
Surrounding the property are very well maintained gardens to include a large multi car monobloc driveway leading to the front of the property. The rear garden is fully enclosed offering a slabbed patio area and a lawn section with elevated views over the surrounding area.
East Kilbride offers a range of primary and secondary schooling, and South Lanarkshire College is located in the town also. From the historic Village to a thriving leader in commerce and technology, East Kilbride is one of Scotland's largest and newest towns enjoying a central locale with ample bus and rail services and motorway links providing access in and around the central belt. Additionally it boasts a wide and varied range of shopping centres, retail parks, bars, restaurants and night life. Some of the local amenities include a multiplex cinema, ice rink, the Arts Centre, the Dollan Aqua Centre, as well as several Sports Centres, Golf Courses and numerous other recreational facilities.
EPC Band: C
Lounge (1) (5.21m (17'1") x 4.19m (13'9"))
Dining Room (1) (4.19m (13'9") x 3.61m (11'10"))
Breakfasting Kitchen (1) (4.90m (16'1") x 3.51m (11'6"))
Utility Room (3.51m (11'6") x 2.90m (9'6"))
Lower Level W.C. (1.70m (5'7") x 1.19m (3'11"))
Family Room (5.11m (16'9") x 3.40m (11'2"))
Bedroom One (5.79m (19'0") x 5.11m (16'9"))
Master En-Suite (1) (3.00m (9'10") x 2.31m (7'7"))
Bedroom Two (5.00m (16'5") x 3.30m (10'10"))
En-Suite (2.31m (7'7") x 1.60m (5'3"))
Bedroom Three (2.79m (9'2") x 2.59m (8'6"))
Bedroom Four (3.10m (10'2") x 2.79m (9'2"))
Bedroom Five (2.79m (9'2") x 2.49m (8'2"))
Bathroom (2.59m (8'6") x 2.59m (8'6"))
Property Location
Similar Properties
Detached house For Sale Glasgow Detached house For Sale G75 Glasgow new homes for sale G75 new homes for sale Flats for sale Glasgow Flats To Rent Glasgow Flats for sale G75 Flats to Rent G75 Glasgow estate agents G75 estate agents



.png)











