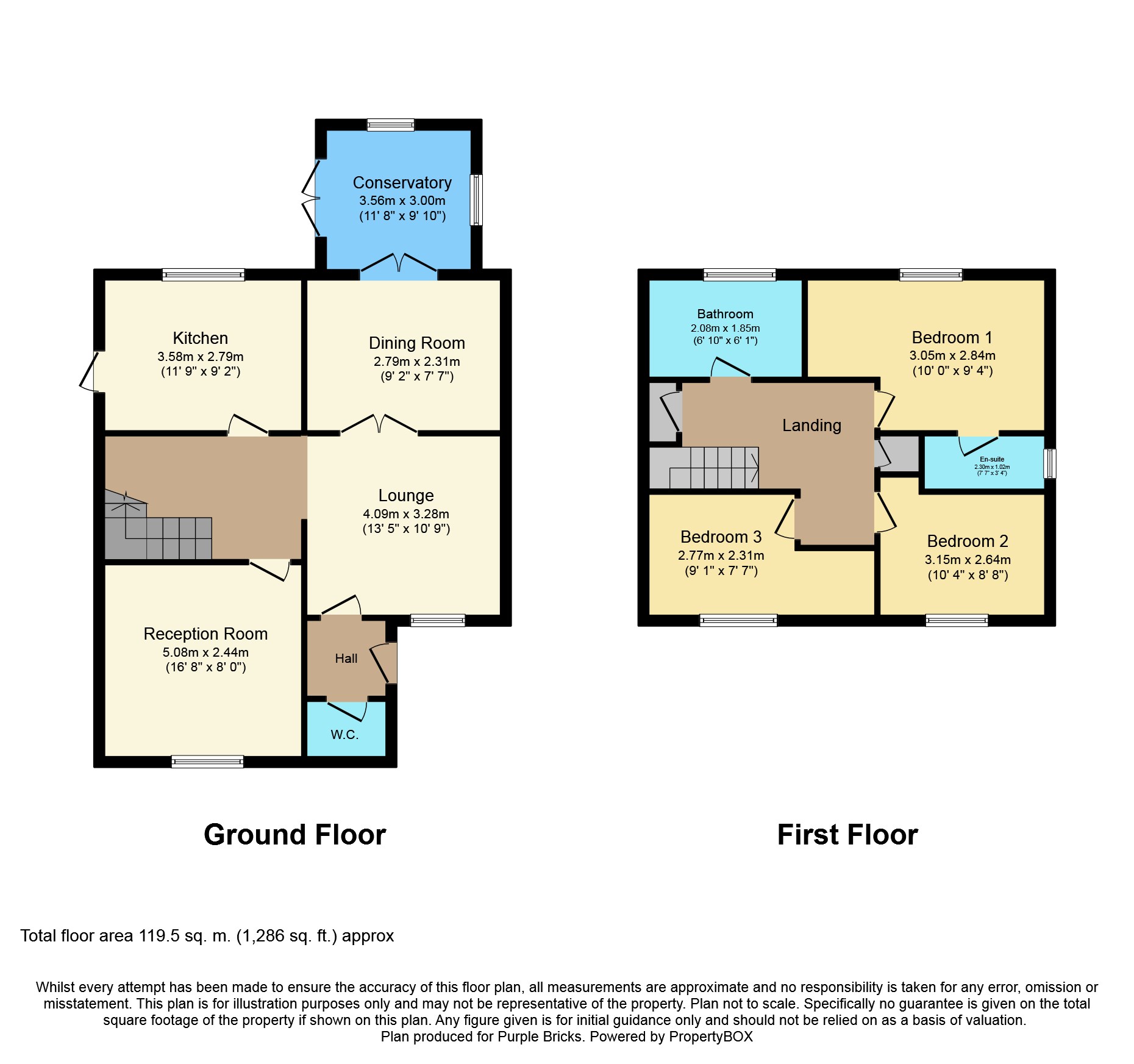3 Bedrooms Detached house for sale in Strawberry Fields, Chester CH3 | £ 280,000
Overview
| Price: | £ 280,000 |
|---|---|
| Contract type: | For Sale |
| Type: | Detached house |
| County: | Cheshire |
| Town: | Chester |
| Postcode: | CH3 |
| Address: | Strawberry Fields, Chester CH3 |
| Bathrooms: | 1 |
| Bedrooms: | 3 |
Property Description
A spacious double fronted detached family home in a sought after development within Great Boughton yet close to the city, amenities, schools and easy reach of the main road and motorway networks. The property benefits from three bedrooms with an en-suite to the master. Three reception rooms comprising family room, lounge and separate dining room, plus conservatory and ground floor wc. Kitchen is well planned with modern base and wall units plus space for dining. The master bedroom benefits from a modern en suite shower room, family bathroom fully tiled with contemporary modern tiles. Good sized private rear garden with lawn and paved sitting area. Log cabin with power and light. Double driveway to the front. Viewing essential to appreciate the good sized family accommodation on offer.
Entrance Hall
Enter the property into the entrance hall via a front aspect uPVC double glazed door, laminate flooring, radiator, timber door through to the downstairs WC and main lounge.
Downstairs Cloakroom
Front aspect frosted double glazed window, white suite comprising of a low level WC, wash hand basin set into vanity unit, part tiled walls, radiator and laminate flooring.
Lounge
13'5'' x 10'9''
Front aspect double glazed window, coal effect living flame gas fire with a marble back hearth and surround, television point, two radiators, laminate flooring, timber door through to the dining room, timber door through to the kitchen, and and a timber door through to the second entertaining room, stairs leading up to the first floor landing with an under stairs storage cupboard.
Dining Room
9'2'' x 7'7''
Rear aspect French double glazed doors leading through to the conservatory, laminate flooring, radiator and space for table and chairs.
Conservatory
11'8'' x 9'10''
Side and rear aspect double glazed windows, side aspect French double glazed doors leading onto private patio area, wall mounted heater, solid wood flooring, center light with fan.
Front Reception
16'8'' x 8'
Front and side aspect double glazed window, laminate flooring, space for table and chairs and a wall-mounted radiator.
Kitchen
9'2'' x 11'9''
Rear aspect double glazed window, side aspect frosted uPVC double glazed door, range of wall and base units with roll work surfaces, one and a half bowl sink and drainer with mixer tap over, integrated oven hob with extractor over, integrated microwave, space for upright fridge freezer, space and plumbing for dishwasher and washing machine, part tiled walls and tiled effect flooring.
First Floor Landing
Side aspect double glazed window, radiator, two built-in storage cupboards one housing boiler, loft access, timber doors to bedroom one, two, three and the family bathroom.
Bedroom One
9'4'' x 10'
Rear aspect double glazed window, radiator, laminate flooring and a timber door to en-suite.
En-Suite
Side aspect double glazed window, Walk in shower cubicle with folding glass screen, low level WC, wash hand basin set into vanity unit, radiator and laminate flooring.
Bedroom Two
8'8'' x 10'4''
Front aspect double glazed window, radiator and laminate flooring.
Bedroom Three
7'7'' x 9'1''
Front aspect the double glazed window, laminate flooring and a radiator.
Bathroom
6'1'' x 6'10''
Rear aspect frosted double glazed window, white suite comprising panel enclosed bath with wall mounted shower and folding screen, wash hand basin set into vanity unit, low level WC, part tiled walls, extractor fan and laminate flooring.
Outside
To the rear of property as a private panel enclosed garden, patio area, spacer table and chairs, lawned area with decorative for well stocked borders. Raised decked area to the rear with a solid timber log cabin having power and light, Ideal for working from home or a games room. To the front of the property is an open plan driveway for off-road parking.
Log Cabin
In the rear of the property positioned on a raised decked area, having power and light.
Property Location
Similar Properties
Detached house For Sale Chester Detached house For Sale CH3 Chester new homes for sale CH3 new homes for sale Flats for sale Chester Flats To Rent Chester Flats for sale CH3 Flats to Rent CH3 Chester estate agents CH3 estate agents



.png)











