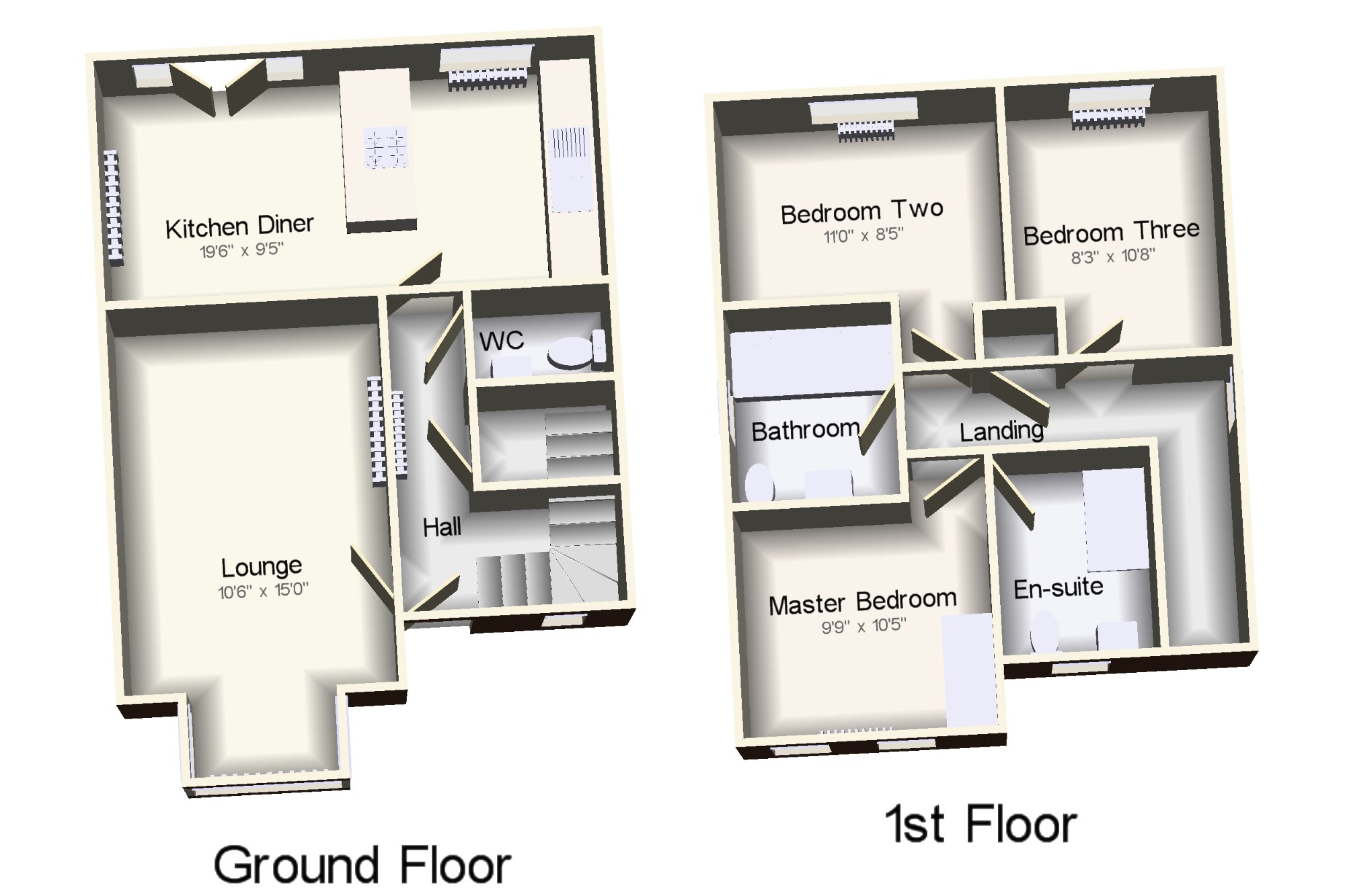3 Bedrooms Detached house for sale in Stretton Close, Worsley, Manchester, Greater Manchester M28 | £ 275,000
Overview
| Price: | £ 275,000 |
|---|---|
| Contract type: | For Sale |
| Type: | Detached house |
| County: | Greater Manchester |
| Town: | Manchester |
| Postcode: | M28 |
| Address: | Stretton Close, Worsley, Manchester, Greater Manchester M28 |
| Bathrooms: | 2 |
| Bedrooms: | 3 |
Property Description
This beautifully presented executive family home offers incredible living space throughout and has been upgraded throughout from the standard builder specifications. With high quality flooring fitted throughout, the property features an entrance hall, spacious lounge, stunning open plan kitchen diner with French doors to the incredible size rear garden, integrated appliances and island hub. There is a downstairs WC and excellent size under stairs storage cupboard. To the first floor are three immaculate double bedrooms with the master benefitting from an en-suite shower room and fitted wardrobes. There is also a spacious family bathroom with upgraded tiles. Externally there is a driveway to the front for multiple vehicles and a fantastic size rear garden laid to lawn with a patio seating area. Ready to move straight into, viewings are highly recommended!
Upgraded from standard builders specifications
Three double bedrooms
Downstairs WC, master en-suite and family bathroom
Stunning open plan kitchen diner
Off road parking
Fantastic size rear garden
Hall x . Composite front double glazed door. Double glazed uPVC window facing the front. Radiator, engineered wood flooring and stairs to first floor.
Lounge10'6" x 15' (3.2m x 4.57m). Double glazed uPVC bay window facing the front. Radiator, carpeted flooring.
Kitchen Diner19'6" x 9'5" (5.94m x 2.87m). UPVC French double glazed door. Double glazed uPVC window facing the rear overlooking the garden. Radiator, engineered wood flooring, boiler, tiled splashbacks, spotlights. Ivory symphony wall and base units with soft close cupboards and LED lighting above and below. Fully integrated appliances, including Bosch dishwasher, Bosch fridge freezer and Siemans washing machine. The island houses a Bosch induction hob and oven with a stainless steel extraction hood.
WC x . Radiator, engineered wood flooring, low level WC and hand wash basin.
Landing x . Loft access . Double glazed uPVC window facing the side. Radiator, carpeted flooring, built in storage cupboard.
Master Bedroom9'9" x 10'6" (2.97m x 3.2m). Double bedroom; double aspect double glazed uPVC windows facing the front. Radiator, carpeted flooring. Fitted wardrobes and blinds.
En-suite6'1" x 7'10" (1.85m x 2.39m). Double glazed uPVC window with obscure glass facing the front. Heated towel rail, tiled flooring, tiled splashbacks. Low level WC, walk-in shower, wall-mounted sink, extractor fan.
Bedroom Two11' x 8'5" (3.35m x 2.57m). Double bedroom; double glazed uPVC window facing the rear overlooking the garden. Radiator, carpeted flooring.
Bedroom Three8'3" x 10'8" (2.51m x 3.25m). Double bedroom; double glazed uPVC window facing the rear overlooking the garden. Built in oak office table. Radiator, engineered wood flooring.
Bathroom x . Double glazed uPVC window with obscure glass facing the side. Heated towel rail, tiled flooring, Porcelanosa ceramic tiled walls. Low level WC, panelled bath with mixer tap, Hansgrohe shower over bath, wall-mounted sink with mixer tap, extractor fan.
Property Location
Similar Properties
Detached house For Sale Manchester Detached house For Sale M28 Manchester new homes for sale M28 new homes for sale Flats for sale Manchester Flats To Rent Manchester Flats for sale M28 Flats to Rent M28 Manchester estate agents M28 estate agents



.png)











