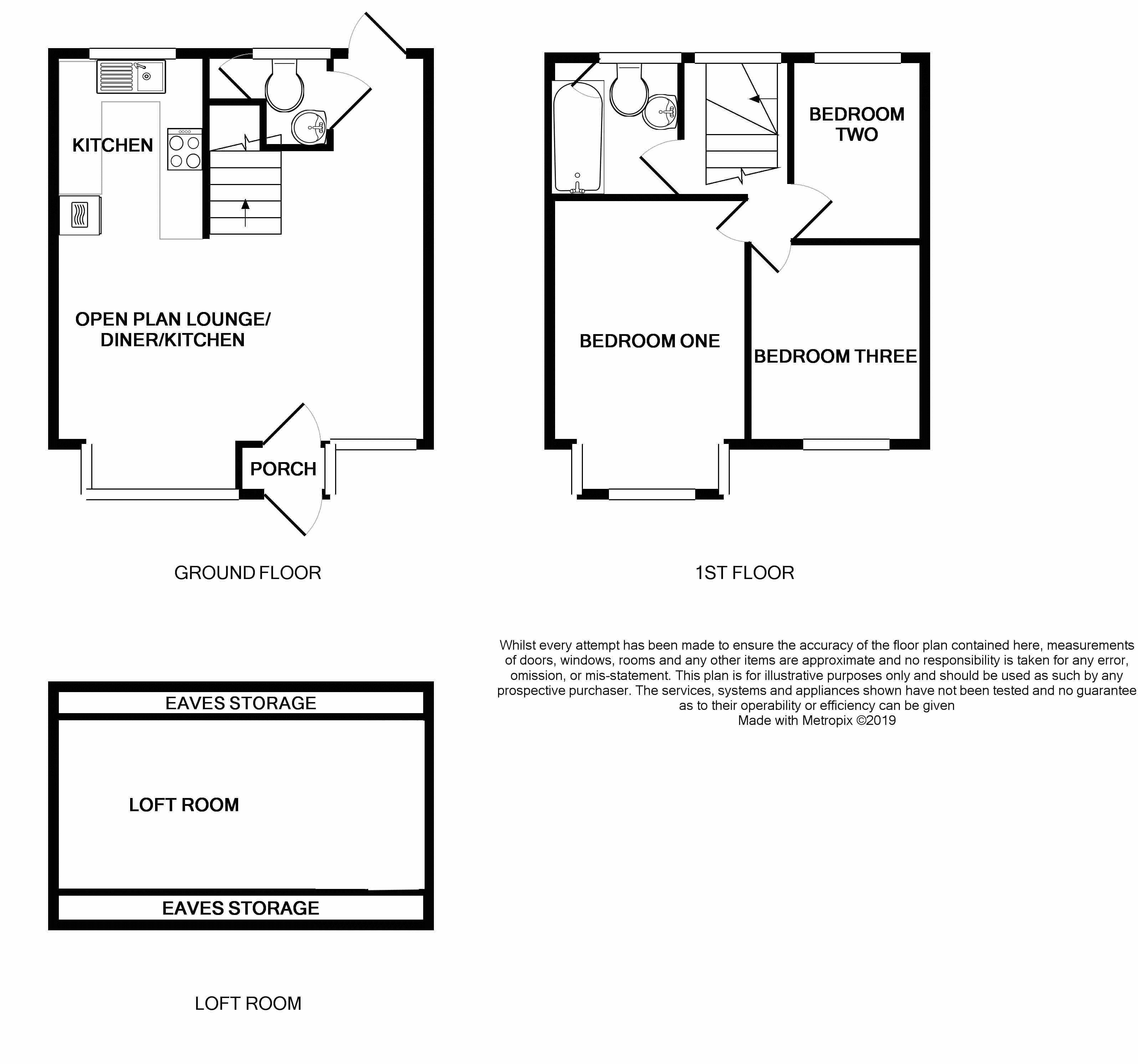3 Bedrooms Detached house for sale in Stromness Place, Southend-On-Sea SS2 | £ 310,000
Overview
| Price: | £ 310,000 |
|---|---|
| Contract type: | For Sale |
| Type: | Detached house |
| County: | Essex |
| Town: | Southend-on-Sea |
| Postcode: | SS2 |
| Address: | Stromness Place, Southend-On-Sea SS2 |
| Bathrooms: | 1 |
| Bedrooms: | 3 |
Property Description
Three bedroom detached family home offered with no onward chain! Benefitting from open plan living areas, ground floor WC and loft room! Situated in Southchurch Village, walking distance to southend east C2C station, shopping parade and local schools.
Entrance Porch
Double glazed window to the side aspect with a coved and plastered ceiling. Glazed panelled door to the...
Lounge (18' 4'' x 13' 1'' (5.58m x 3.98m))
Double glazed window to the front aspect. Further double glazed door and window to the rear aspect providing access to the garden. Wood effect laminate flooring and panelled door to the WC. Coved and plastered ceiling. Open plan to....
Dining Area (10' 11'' x 10' 6'' (3.32m x 3.20m))
Stairs leading to the first floor, double glazed bay to the front aspect and a fitted gas radiator. Coved ceiling and wood effect laminate flooring. Fitted storage units with display cabinets. Open plan to...
Kitchen Area (10' 8'' x 7' 0'' (3.25m x 2.13m))
Double glazed window to the rear aspect overlooking the garden. Base and drawer units with built in electric oven, microwave and gas hob. Complimentary worktop with inset stainless steel sink and drainer unit. Tiled splash-back and oven hood with further matching eye level units. Tiled effect flooring and feature recess lighting.
Ground Floor WC
Obscure double glazed window to the rear. White suite comprising of a low level WC and hand basin with storage below. Fully tiled walls with decorative mosaic border. Large storage cupboard to the side.
First Floor Landing
Double glazed window to the side aspect with doors to all rooms and access to the loft.
Bedroom One (14' 0'' x 12' 2'' (4.26m x 3.71m))
Double glazed window to the front aspect and a fitted gas radiator. Coved and plastered ceiling.
Bedroom Two (9' 11'' x 8' 11'' (3.02m x 2.72m))
Double glazed window to the rear aspect overlooking the garden. Wood effect laminate flooring and picture rail.
Bedroom Three (12' 0'' x 8' 9'' (3.65m x 2.66m))
Double glazed window to the front aspect and fitted gas radiator. Wood effect laminate flooring, picture rail and plastered ceiling. Wood panelled walls.
Bathroom (7' 5'' x 7' 0'' (2.26m x 2.13m))
Obscure double glazed window to the rear. Suite comprising of low level WC, hand basin with storage below and panelled bath unit. Further storage cupboards and tiled effect flooring.
Loft Room (20' 8'' x 7' 10'' (6.29m x 2.39m))
Access via the loft ladder. Wood effect laminate flooring. Fitted desk and storage to the eaves. Recess lighting.
Rear Garden (15' 0'' x 24' 0'' (4.57m x 7.31m))
Artificial grass and side gate. Workshop to the rear with power and lighting.
Property Location
Similar Properties
Detached house For Sale Southend-on-Sea Detached house For Sale SS2 Southend-on-Sea new homes for sale SS2 new homes for sale Flats for sale Southend-on-Sea Flats To Rent Southend-on-Sea Flats for sale SS2 Flats to Rent SS2 Southend-on-Sea estate agents SS2 estate agents



.png)


