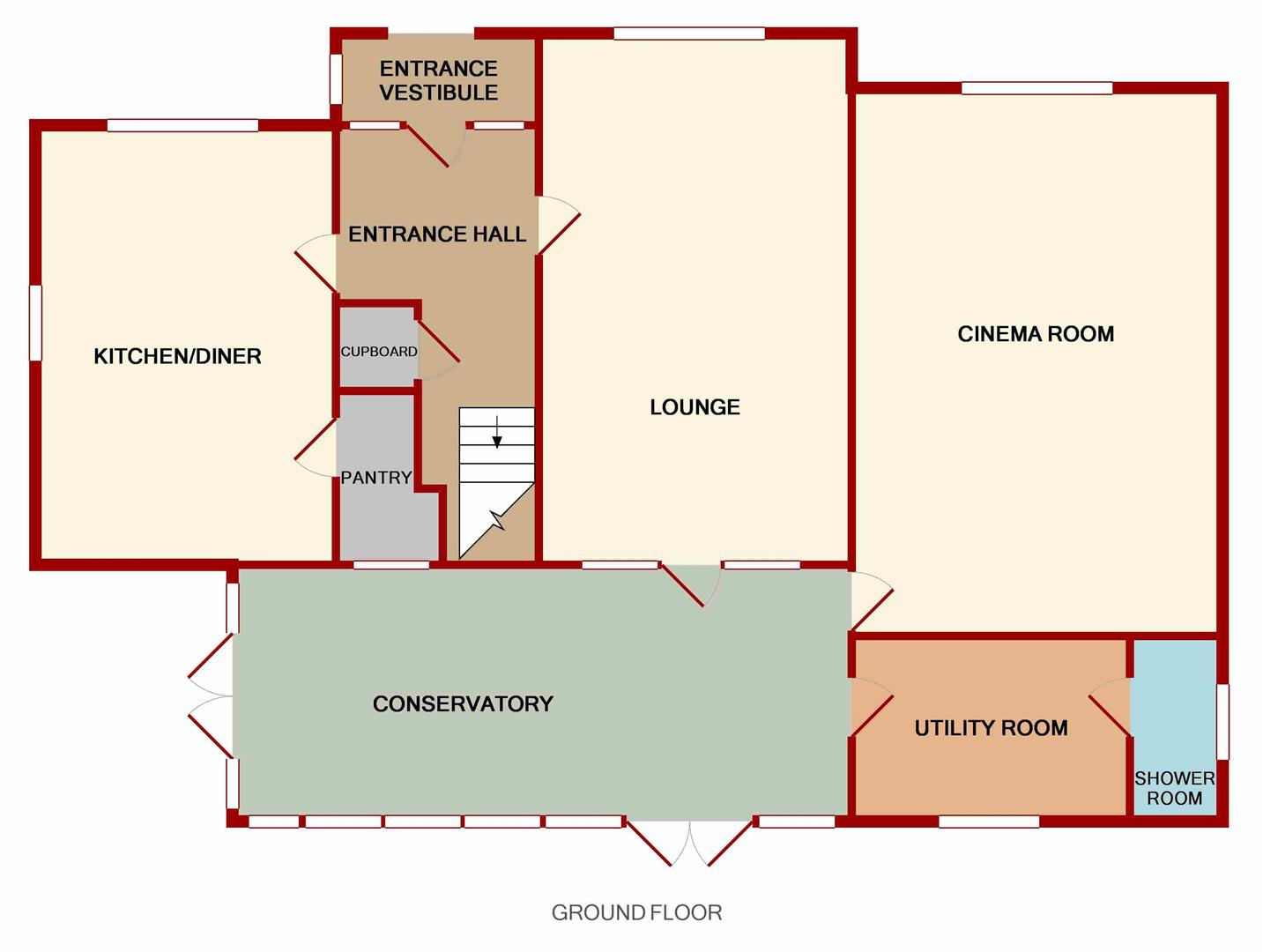5 Bedrooms Detached house for sale in Stroud Road, Tuffley, Gloucester GL4 | £ 620,000
Overview
| Price: | £ 620,000 |
|---|---|
| Contract type: | For Sale |
| Type: | Detached house |
| County: | Gloucestershire |
| Town: | Gloucester |
| Postcode: | GL4 |
| Address: | Stroud Road, Tuffley, Gloucester GL4 |
| Bathrooms: | 4 |
| Bedrooms: | 5 |
Property Description
Largely extended five bedroom detached house situated in an elevated position with outstanding views. Benefits include double detached garage with electric up and over doors, en-suite to master bedroom, large conservatory, fitted kitchen with built in appliances, off road parking and a landscaped rear garden.
Entrance Vestibule
Quarry tiled floor, leaded light window to side elevation, wall lights and an original oak front door leads into:
Entrance Hallway
Original oak flooring, double radiator, stairs leading off, exposed beams, cloaks cupboard, two leaded light windows to front elevation.
Lounge (6.40m x 3.78m (21' x 12'5))
Open fireplace housing a wood burning stove with a brick surround and quarry tiled hearth, original oak flooring, double radiator, exposed beams, tv point, wall lights, double glazed leaded light window to front elevation with outstanding far reaching views over the surrounding countryside and hillsides beyond, upvc double glazed door through to:
Conservatory (7.47m x 3.10m (24'6 x 10'2))
Upvc double glazed and brick construction with a glazed roof, tiled floor, double radiator, roof lights, wall lights, through to:
Cinema Room (6.63m x 4.45m (21'9 x 14'7))
Two single radiators, double glazed leaded light window to front elevation with outstanding far reaching views.
Kitchen/Diner (5.31m x 3.61m (17'5 x 11'10))
A range of modern base and wall mounted units, laminated worktops and splashbacks, single drainer stainless steel sink unit with a mixer tap, range style cooker with a six burner gas hob, electric double ovens, stainless steel splashback and a matching extractor hood, built in dishwasher and fridge/freezer, double radiator, walk in pantry with shelving and a upvc double glazed window to rear elevation, karndean flooring, double glazed windows to front, side and rear elevations, upvc double glazed door into the conservatory.
Utility Room (3.35m x 2.24m (11' x 7'4))
Base units, laminated worktops and splashbacks, single drainer stainless steel sink unit with a mixer tap, tiled floor, single radiator, extractor fan, upvc double glazed window to rear elevation.
Shower Room
Shower cubicle and unit, low level w.C., wash hand basin with a mixer tap and cupboard below, chrome heated towel rail, tiled floor, extractor fan, upvc double glazed window to side elevation.
From the entrance hallway stairs lead to the first floor.
Landing
Cupboard housing the gas fired combination boiler and shelving, single radiator, light tube, upvc double glazed window to rear elevation.
Bedroom 1 (4.45m x 3.20m (14'7 x 10'6))
Single radiator, double glazed leaded light to front elevation with outstanding far reaching views, through to:
En-Suite Shower Room (3.18m x 1.02m (10'5 x 3'4))
Shower cubicle and unit, low level w.C., pedestal wash hand basin with a mixer tap, chrome heated towel rail, extractor fan, downlighters, upvc double glazed window to side elevation.
Bedroom 2 (5.33m x 3.66m (17'6 x 12'))
Double radiator, double glazed leaded light windows to front and side elevations with outstanding views.
Bedroom 3 (4.17m x 3.78m max (13'8 x 12'5 max))
Single radiator, double glazed leaded light window to front elevation with outstanding views.
Bedroom 4 (4.57m x 2.49m (15' x 8'2))
Single radiator, access to loft space, upvc double glazed window to rear elevation.
Bedroom 5 (2.74m x 2.51m (9' x 8'3))
Oak flooring, double radiator, upvc double glazed French doors to front elevation leading to a balcony with wrought iron railings affording superb far reaching views.
Shower Room (2.79m x 1.14m (9'2 x 3'9))
Shower enclosure and unit, low level w.C.., pedestal wash hand basin with a mixer tap, chrome heated towel rail, partially tiled walls, tiled floor, downlighters.
Family Bathroom (3.18m x 2.01m (10'5 x 6'7))
White suite comprising panelled bath with a mixer tap and showerhead attachment, pedestal wash hand basin, low level w.C., single radiator, downlighters, high gloss tiled floor, upvc double glazed window to side elevation.
Outside
To the front there are wrought iron gates leading to a driveway providing off road parking/turning for several vehicles. The front garden is laid to lawn with flower borders, plants, shrubs, bushes and trees with brick walling and railing surround. The driveway leads to a:
Double Detached Garage (6.30m x 5.31m max (20'8 x 17'5 max))
Two electric up and over doors to front elevation, power, lighting, storage space over, upvc double glazed personal access door to side elevation.
There is access around both sides of the property to a very pleasant enclosed landscaped rear garden with a block paved patio area. Steps then lead up to the rest of the rear garden which is mainly laid to lawn with a further wooden decked patio, plants, shrubs, bushes with hedgerow and fencing surround.
Viewing
Strictly through the Owners Selling Agent, Steve Gooch, who will be delighted to escort interested applicants to view if required. Office Opening Hours 8.30am - 7.00pm Monday to Friday, 9.00am - 5.30pm Saturday.
Directions
From St Barnabas roundabout proceed along Stroud Road towards Stroud where the property can be found after a short distance on the left hand side on the corner of Fox Elms Road.
Awaiting Vendor Approval
These details are yet to be approved by the vendor. Please contact the office for verified details.
The property details you are about to view are awaiting vendor approval and therefore may be subject to change.
Property Location
Similar Properties
Detached house For Sale Gloucester Detached house For Sale GL4 Gloucester new homes for sale GL4 new homes for sale Flats for sale Gloucester Flats To Rent Gloucester Flats for sale GL4 Flats to Rent GL4 Gloucester estate agents GL4 estate agents



.png)











