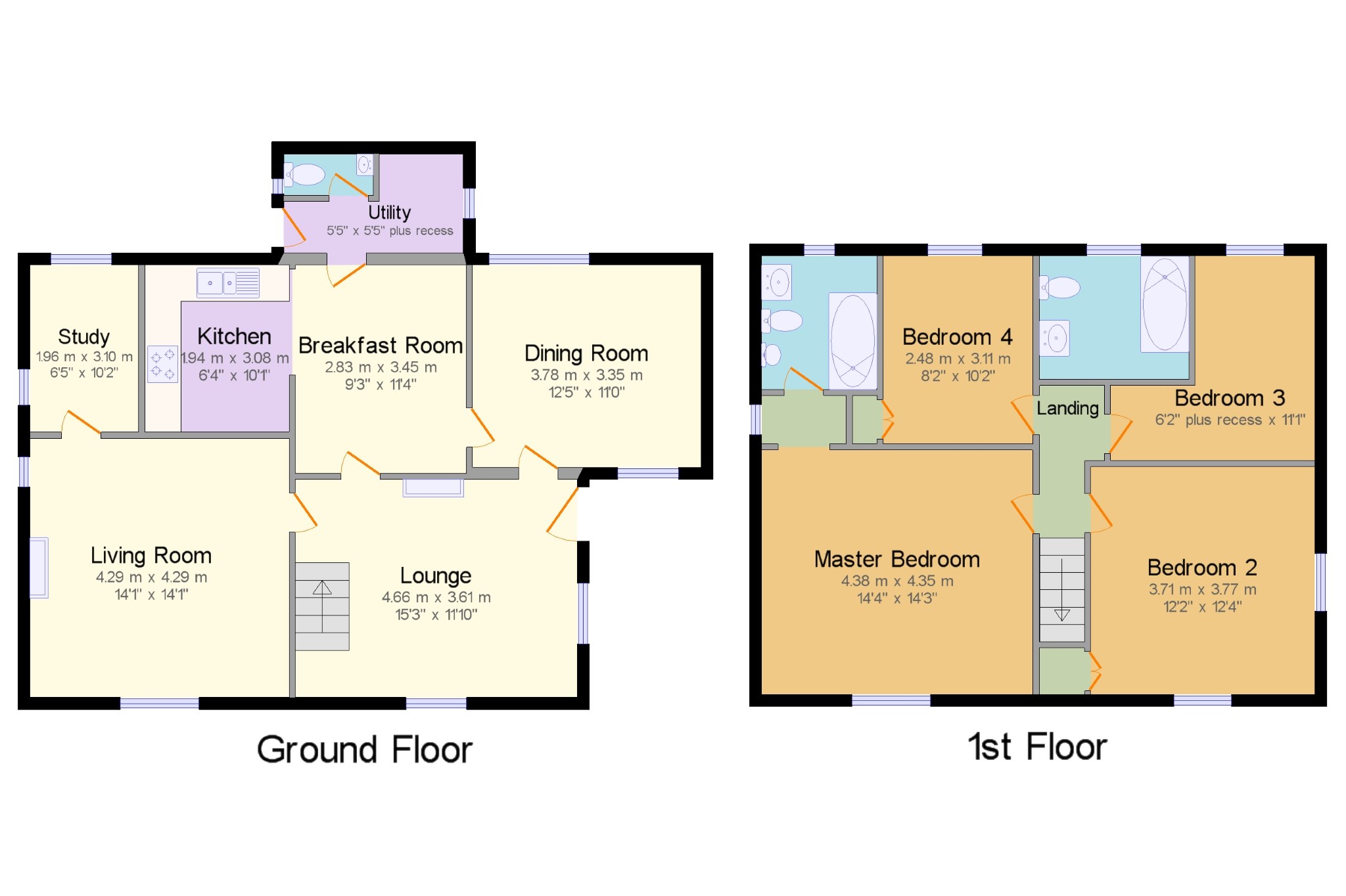4 Bedrooms Detached house for sale in Stubbins Lane, Chinley, High Peak, Derbyshire SK23 | £ 800,000
Overview
| Price: | £ 800,000 |
|---|---|
| Contract type: | For Sale |
| Type: | Detached house |
| County: | Derbyshire |
| Town: | High Peak |
| Postcode: | SK23 |
| Address: | Stubbins Lane, Chinley, High Peak, Derbyshire SK23 |
| Bathrooms: | 3 |
| Bedrooms: | 4 |
Property Description
A rare opportunity has arisen to acquire this charming detached property which sits on the outskirts of the desirable Peak District village of Chinley. Set in generous beautifully landscaped gardens with open aspects to the front, including direct views to Eccles Pike, and to the rear over the surrounding countryside. There are four well proportioned bedrooms to the first floor with the spacious master bedroom benefitting from en-suite facilities, plus a family bathroom, whilst to the ground floor there are three separate reception rooms, a farmhouse style breakfast kitchen, an office and a utility with cloaks/wc. The property boasts many original features and commands superb views especially to the front of the property. Other features include ample parking facilities, a detached single garage, oil fired central heating and double glazing. Viewing is highly recommended.
Ground Floor x .
Lounge15'3" x 11'10" (4.65m x 3.6m). Oak entrance door to side, double glazed uPVC windows facing the front and side, stairs to the first floor landing, a single radiator, a double radiator and a multi-fuel cast-iron stove, beamed ceilings and wall lights.
Dining Room12'5" x 11' (3.78m x 3.35m). Double glazed uPVC window facing the front and rear. Double radiator, beam ceiling, wall lights.
Living Room14'1" x 14'1" (4.3m x 4.3m). Double glazed timber windows facing the front and side, a double radiator and a multi-fuel cast-iron stove, beamed ceiling and wall lights.
Study6'5" x 10'2" (1.96m x 3.1m). Double glazed timber windows facing the rear and side, a single radiator and ceiling downlights.
Breakfast Room9'3" x 11'4" (2.82m x 3.45m). With an open aspect to the kitchen and entry to the dining room and utility room, also with a tiled floor and radiator.
Kitchen6'4" x 10'1" (1.93m x 3.07m). Comprising bespoke wall and base units, tiled work surfaces, an inset one and a half bowl sink with mixer tap and drainer, an integrated electric oven, an integrated glass halogen hob, an integrated dishwasher and space for a fridge/freezer. Double glazed timber window facing the rear, a double radiator, tiled flooring, tiled splashbacks and ceiling spotlights.
Utility5'5" x 5'5" (1.65m x 1.65m). Comprising a roll top work surface, a belfast sink, space for a washing machine, tiled flooring, shelving and the boiler. Door to garden, window to side and a door to the cloaks/wc.
WC4'10" x 2'3" (1.47m x 0.69m). Comprising a close coupled WC and a wash hand basin. Double glazed wood window with frosted glass facing the side, tiled flooring.
First Floor x .
Landing3'7" x 13'11" (1.1m x 4.24m). Exposed feature stone wall. Timber thumb latch doors to:
Master Bedroom14'4" x 14'3" (4.37m x 4.34m). Double glazed timber window facing the front, a double radiator and a built-in wardrobe. Inner lobby with timber double glazed window to side opening to:
En-Suite Bathroom6'3" x 7'3" (1.9m x 2.2m). Comprising a panelled bath with thermostatic shower over, a pedestal wash hand basin, a close coupled wc and a bidet. Double glazed timber window with frosted glass facing the rear, a single radiator, tiled flooring, tiled splashbacks and ceiling downlights.
Bedroom 212'2" x 12'4" (3.7m x 3.76m). Double glazed uPVC windows facing the front and side, two single radiators, a built-in storage cupboard and wall lights.
Bedroom 36'2" x 11'1" (1.88m x 3.38m). Double glazed timber window facing the rear, a double radiator and a built-in wardrobe.
Bedroom 48'2" x 10'2" (2.5m x 3.1m). Double glazed timber window facing the rear, a single radiator and ceiling downlights.
Bathroom8'2" x 6'8" (2.5m x 2.03m). Comprising a panelled bath with thermostatic shower over, a pedestal wash hand basin and a close coupled WC. Double glazed uPVC window facing the rear, a single radiator, tiled splashbacks, ceiling downlights and an extractor fan.
Property Location
Similar Properties
Detached house For Sale High Peak Detached house For Sale SK23 High Peak new homes for sale SK23 new homes for sale Flats for sale High Peak Flats To Rent High Peak Flats for sale SK23 Flats to Rent SK23 High Peak estate agents SK23 estate agents



.png)











