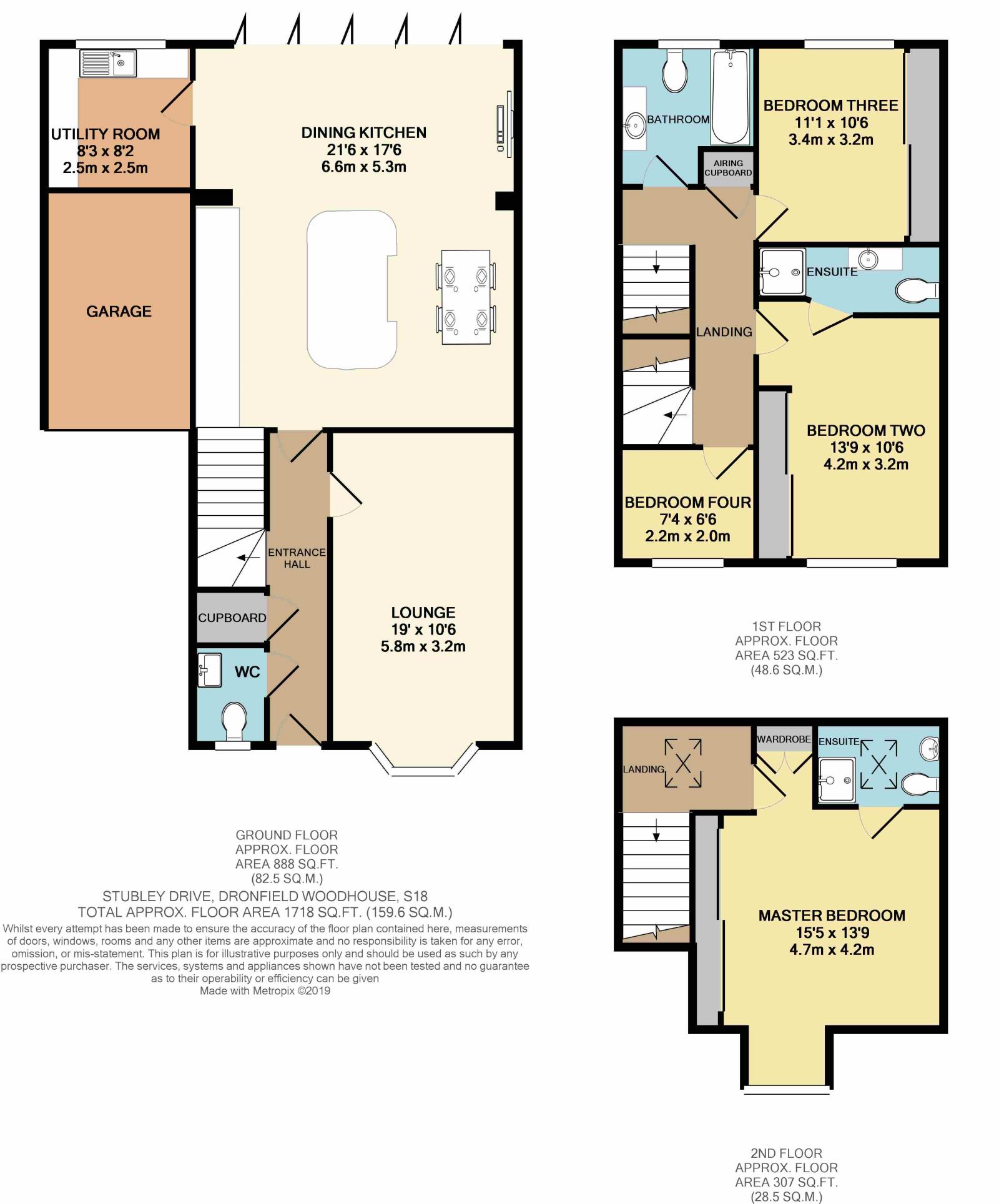4 Bedrooms Detached house for sale in Stubley Drive, Dronfield Woodhouse, Derbyshire S18 | £ 395,000
Overview
| Price: | £ 395,000 |
|---|---|
| Contract type: | For Sale |
| Type: | Detached house |
| County: | Derbyshire |
| Town: | Dronfield |
| Postcode: | S18 |
| Address: | Stubley Drive, Dronfield Woodhouse, Derbyshire S18 |
| Bathrooms: | 3 |
| Bedrooms: | 4 |
Property Description
Occupying an enviable position towards the end of this highly regarded executive development, this most spacious four bedroom detached home enjoys impressive views over Gosforth Fields. Situated within close proximity to a comprehensive range of local amenities including High Street shops, pubs and cafe's, Dronfield Woodhouse boasts several schools rated as 'Outstanding' by ofsted ensuring the areas popularity with families. The spacious accommodation, beautifully appointed throughout offers an impressive open plan kitchen and living area with central island and bi-fold doors and is worthy of an internal inspection.
Entrance Hall
Having a composite part glaze entrance door, Oak effect flooring, central heating radiator and large cloaks cupboard.
WC
Featuring a modern suite of a wall hung WC and vanity wash hand basin, tiled walls, chrome centrally heated towel rail and obscure glazed Upvc window.
Lounge (19' x 10'6)
A beautifully appointed principal reception room with Upvc double glazed bay window to the front aspect with Roman blinds and two central heating radiators.
Open Plan Dining Kitchen & Living Area (21'6 x 17'6)
A most stunning and well-appointed open plan living space featuring a comprehensive range of contemporary kitchen units with high gloss handless doors, large island with granite work surface over, breakfast bar and inset one and a half bowl sink and drainer with chrome boiling-water tap. Integrated neff appliances including within the sale comprise of; dishwasher, electric fan assisted oven and microwave-grill, freezer, coffee machine, five ring induction hob and recessed extractor fan to the ceiling.
Oak effect flooring leads into the living area with two remotely operated Velux windows and five-panel bi-fold doors opening onto the garden and patio area. LED spotlights, vertical central heating radiator and ample space for a family dining table.
Utility Room (8'3 x 8'2)
With a range of fitted units and work surface over with stainless steel sink and drainer, Upvc double glazed window, chrome centrally heated towel rail and plumbing for a washing machine and tumble dryer.
First Floor Landing – central heating radiator and airing cupboard.
Double Bedroom Two (13'9 x 10'6)
A good sized double bedroom, tastefully decorated and benefitting from a light and airy feel by virtue of the Upvc double glazed window to the front aspect with views of Gosforth Fields. Fitted Roman blinds, central heating radiator, TV aerial point and fitted wardrobes with mirrored and high gloss sliding doors.
Ensuite Wet Room
Featuring a modern and contemporary suite comprising of a tiled walk in shower with a thermostatically controlled shower unit and rain shower head, wall hung WC and vanity wash hand bowl with wall mounted mixer tap. Tiled walls, LED spotlights, integrated extractor fan and chrome centrally heated towel rail.
Double Bedroom Three (11'1 x 10'6)
A further good sized double bedroom with fitted wardrobes having mirrored and high gloss sliding doors, Upvc double glazed window with Roman blinds and central heating radiator.
Bedroom Four (7'4 x 6'6)
Having a Upvc double glazed window with pleasant views over Gosforth Fields. Central heating radiator and neutral décor.
Family Bathroom
A superb bathroom, recently modernised and upgraded featuring stone and slate tiling throughout with a suite comprising; wall hung WC, vanity wash hand bowl with wall mounted mixer tap above, oversized bath with recessed mixer tap. LED spotlights, vertical central heating radiator and obscure glazed Upvc window.
Second Floor Landing
With ample space for a dressing area or study space with Velux window.
Master Bedroom (15'5 x 13'9)
A superb master bedroom which enjoys far reaching views over Gosforth Fields and the surrounding area. Excellent range of fitted wardrobes with sliding doors, Upvc double glazed window with Roman blinds, central heating radiator and TV aerial point.
Ensuite Shower Room
Featuring a suite in white comprising of a corner shower enclosure and thermostatically controlled shower unit, WC and wash hand basin. Chrome centrally heated towel rail and Velux window.
External Areas
A driveway leads in providing off-road parking and access to the garage with a attractive and low maintenance shingle garden to the front of the property. To the rear is a pleasant and lawned garden which enjoys a sunny position with paved patio area and raised beds. External lighting and cold water tap with a path to the side of the house providing access.
Garage
Having an up and over door, power and lighting.
Property Location
Similar Properties
Detached house For Sale Dronfield Detached house For Sale S18 Dronfield new homes for sale S18 new homes for sale Flats for sale Dronfield Flats To Rent Dronfield Flats for sale S18 Flats to Rent S18 Dronfield estate agents S18 estate agents



.png)










