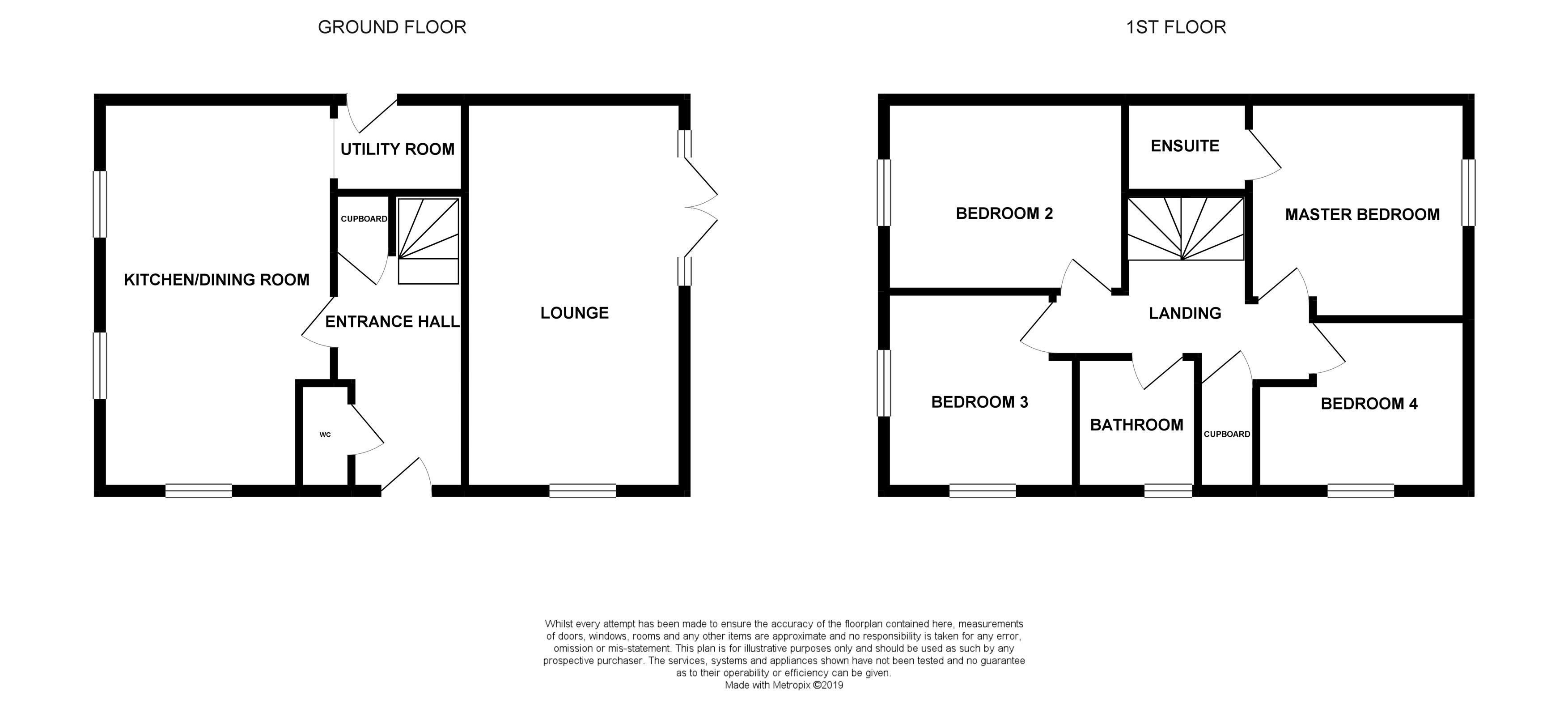4 Bedrooms Detached house for sale in Stumpcross Lane, Pontefract WF8 | £ 240,000
Overview
| Price: | £ 240,000 |
|---|---|
| Contract type: | For Sale |
| Type: | Detached house |
| County: | West Yorkshire |
| Town: | Pontefract |
| Postcode: | WF8 |
| Address: | Stumpcross Lane, Pontefract WF8 |
| Bathrooms: | 2 |
| Bedrooms: | 4 |
Property Description
This modern detached four bedroomed home is situated within easy access of the M62/A1 motorway networks. Boasting several builder upgrades, this well presented home has accommodation briefly comprising: Entrance hall, downstairs w.C, dining kitchen, utility room and a dual lounge. The first floor has a master bedroom with en-suite, three further bedrooms and a family bathroom.
Entrance Hall
Double glazed entrance door to the front elevation, stairs leading to the first-floor accommodation and an under stairs storage cupboard.
Dining Kitchen 5.9 x 3.5 m maximum
Fitted with a range of modern wall and base units, wood effect laminated work surface with matching up stands incorporating one and a half bowl sink and drainer with mixer taps over. Integrated dishwasher, fridge freezer and double oven and a five ring gas hob with extractor over. Under unit lighting and a kick-board heater. Two double glazed windows to the side elevation and one to the rear. Central heating radiator.
Utility 2 x 1.4 m
Integrated washing machine, wall and base units and wood effect laminated work surface with matching up stand and incorporating sink and drainer with mixer tap over. Double glazed exit door to the side elevation and a central heating radiator.
Lounge 6 x 3.4 m
French doors opening to the garden and double glazed window to the front elevation. Two central heating radiators.
Downstairs W.C 1.6 x 0.8 m
Low flush w.C and a wash hand basin with tiled splash back. Central heating radiator.
Landing
Access to loft space and a storage cupboard.
Master Bedroom 3.5 x 3 m minimum
Fitted wardrobes, central heating radiator and double glazed window to the side elevation.
En-suite 2 x 1.4 m maximum
Double shower cubicle housing mains shower, low flush w.C and wash hand basin with mixer tap over. Part tiled to the walls and a central heating radiator. Spotlights to the ceiling and an extractor fan.
Bedroom Two 3.6 x 2.9 m
Double glazed window to the side elevation and a central heating radiator.
Bedroom Three 3 x 2.9 m maximum
Central heating radiator and double glazed windows to the front side elevations.
Bedroom Four 3 x 2.5 m maximum
Fitted wardrobes, central heating radiator and double glazed window to the front elevation.
Family Bathroom 2 x 1.8 m maximum
Suite comprising panelled bath with mains shower over and shower screen, wash hand basin with mixer tap and low flush w.C. Spotlights to the ceiling and an extractor fan. Double glazed window to the front elevation and a central heating radiator.
Garage 5.7 x 2.8 m
With driveway to the front, up and over door, power and light.
Outside
Lawned front garden with planted borders and lawned garden to the side with patio area and a bin store.
EPC band: B
Property Location
Similar Properties
Detached house For Sale Pontefract Detached house For Sale WF8 Pontefract new homes for sale WF8 new homes for sale Flats for sale Pontefract Flats To Rent Pontefract Flats for sale WF8 Flats to Rent WF8 Pontefract estate agents WF8 estate agents



.png)











