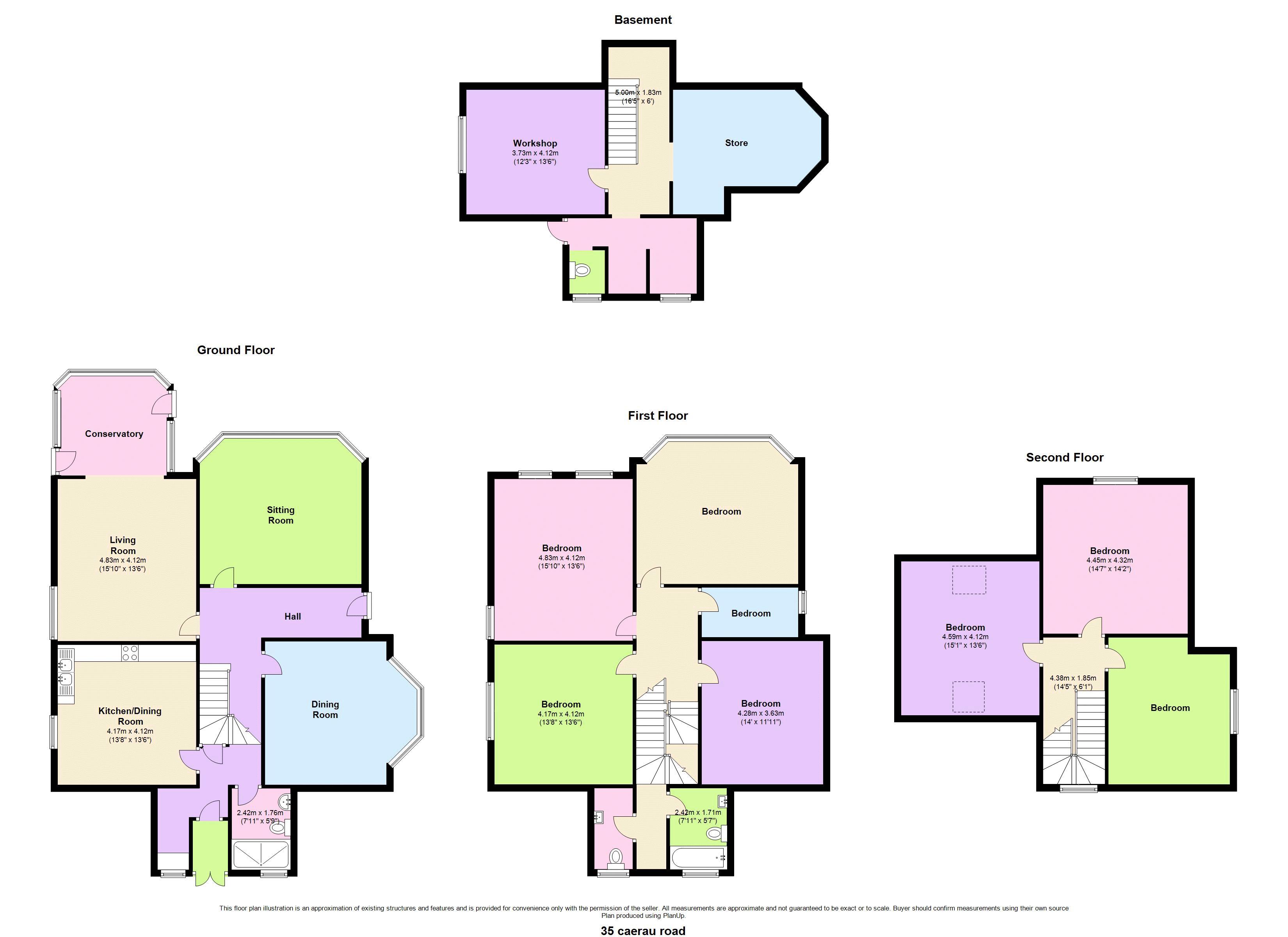7 Bedrooms Detached house for sale in Substantial Period House, Caerau Road, Newport NP20 | £ 490,000
Overview
| Price: | £ 490,000 |
|---|---|
| Contract type: | For Sale |
| Type: | Detached house |
| County: | Newport |
| Town: | Newport |
| Postcode: | NP20 |
| Address: | Substantial Period House, Caerau Road, Newport NP20 |
| Bathrooms: | 2 |
| Bedrooms: | 7 |
Property Description
An outstanding, exceptionally spacious period residence providing seven double bedroom accommodation in this sought after west side location, a short walk from the city centre and brief drive to the M4. The detached property further benefits from three good size reception rooms, kitchen breakfastroom, spacious basement, ground floor shower room, first floor bathroom and attractive lawned gardens.
Hallway
Stairs to first floor with spindled balustrade and newel post, ceiling cornice, door to basement, utility area with plumbing for washing machine, Vaillant gas fired combination boiler and uPVC double glazed rear window.
Living Room (15' 0'' x 13' 6'' (4.57m x 4.11m))
Spacious reception room with uPVC double glazed side window, feature gas fire and ceiling cornice. Open to;
Conservatory (11' 0'' x 10' 6'' (3.35m x 3.20m))
UPVC double glazed conservatory with two French doors to gardens.
Sitting Room (15' 3'' x 14' 3'' (4.64m x 4.34m))
Large second reception room with uPVC double glazed bay window, feature gas fire and ceiling cornice.
Dining Room (15' 9'' x 13' 3'' (4.80m x 4.04m))
Excellent size third reception room with uPVC double glazed bay window, feature gas fire and ceiling cornice.
Kitchen Breakfastroom (12' 9'' x 12' 9'' (3.88m x 3.88m))
Family kitchen with wall and base units, roll top work surfaces, tiled surrounds, inset double stainless steel drainer sink unit with mixer tap, integrated fridge freezer, exposed floorboards, feature original stove, uPVC double glazed window.
Wet Room
White low level w.C. And pedestal wash hand basin, wet room shower area, fully tiled walls, uPVC double glazed window.
Basement
Accessed from hallway, a large basement with excellent head height, two good size rooms, store room, w.C. And access to garden.
First Floor Landing
Good size landing with spindled balustrade and newel post and stairs to second floor.
Box Room (8' 0'' x 4' 9'' (2.44m x 1.45m))
Possible study with uPVC double glazed window.
Bedroom 1 (15' 9'' x 13' 6'' (4.80m x 4.11m))
Three uPVC double glazed windows, feature fireplace, ceiling cornice.
Bedroom 2 (15' 3'' x 14' 3'' (4.64m x 4.34m))
UPVC double glazed bay window, ceiling cornice.
Bedroom 3 (13' 0'' x 12' 9'' (3.96m x 3.88m))
UPVC double glazed window.
Bedroom 4 (13' 9'' x 12' 0'' (4.19m x 3.65m))
UPVC double glazed window.
Bathroom
White panelled bath, low level w.C. And pedestal wash hand basin, tiled surrounds, uPVC double glazed window.
Second Floor Landing
Spindled balustrade and newel post, uPVC double glazed window.
Bedroom 5 (15' 3'' x 14' 0'' (4.64m x 4.26m))
UPVC double glazed window, period fireplace.
Bedroom 6 (15' 3'' x 14' 0'' (4.64m x 4.26m))
Two double glazed Velux windows, attractive views.
Bedroom 7 (13' 9'' x 12' 6'' (4.19m x 3.81m))
UPVC double glazed window, period fireplace.
Outside
Very attractive lawned front and side gardens with flower and shrub borders. Gated driveway. Superb lawned rear garden with paved seating area and attractive flower and shrub borders.
W.C.
Separate w.C. With wash hand basin.
Property Location
Similar Properties
Detached house For Sale Newport Detached house For Sale NP20 Newport new homes for sale NP20 new homes for sale Flats for sale Newport Flats To Rent Newport Flats for sale NP20 Flats to Rent NP20 Newport estate agents NP20 estate agents



.png)











