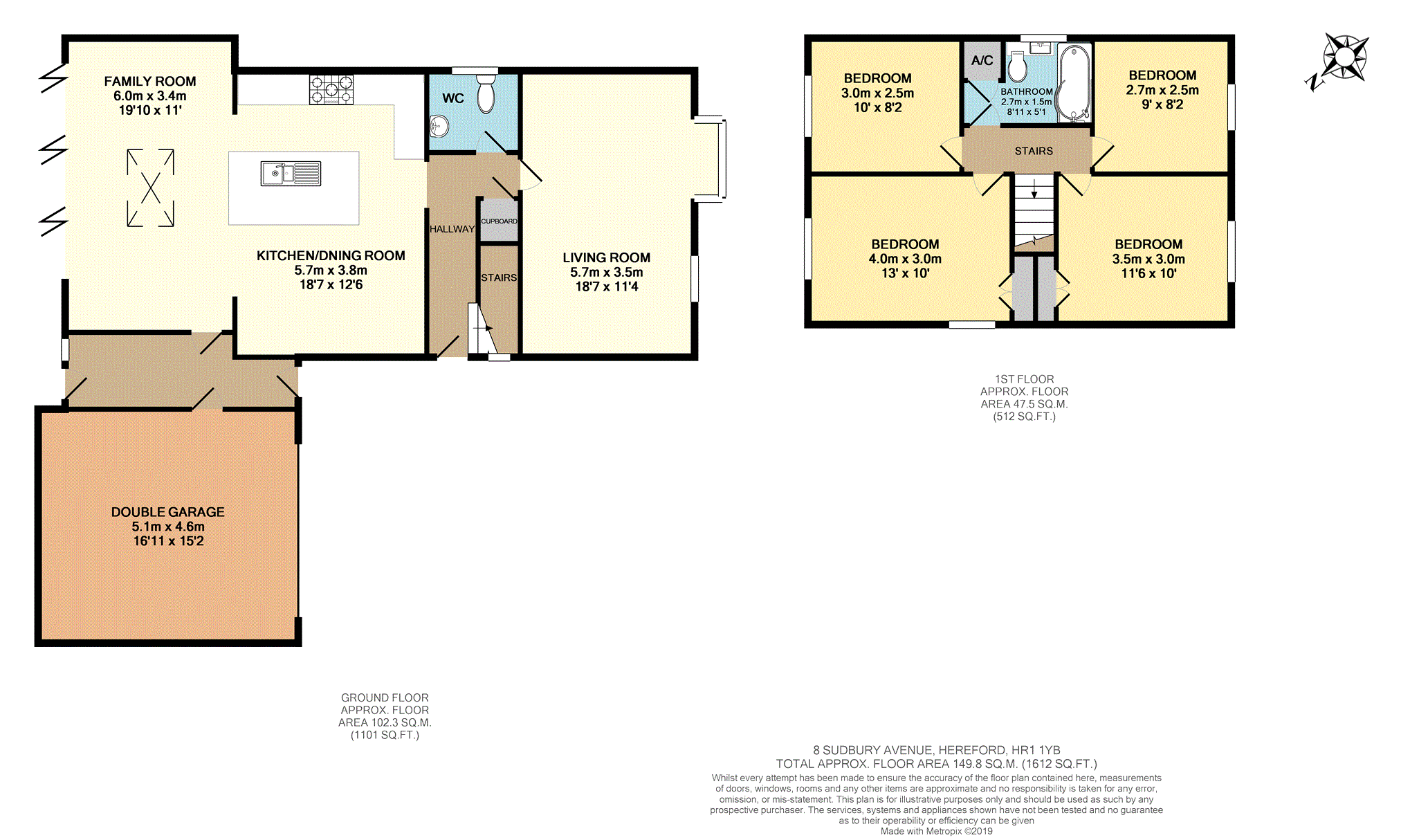4 Bedrooms Detached house for sale in Sudbury Avenue, Hereford HR1 | £ 330,000
Overview
| Price: | £ 330,000 |
|---|---|
| Contract type: | For Sale |
| Type: | Detached house |
| County: | Herefordshire |
| Town: | Hereford |
| Postcode: | HR1 |
| Address: | Sudbury Avenue, Hereford HR1 |
| Bathrooms: | 1 |
| Bedrooms: | 4 |
Property Description
Purplebricks are pleased to offer onto the market this stunning and extended four bedroom detached family home on Sudbury Avenue in Hampton Dene.
The accommodation on the ground floor comprises of a 19ft living room | Open plan kitchen/dining room 20ft family room with bi-fold doors | WC | Access to a double garage. On the first floor there is four double bedrooms | a re-fitted family bathroom | loft access.
Outside there is off road parking and a double garage. To the rear is a private and enclosed rear garden and and full width patio area. The property benefits from double glazing and gas central heating.
Located close to local amenities, local schools and transport links. EPC Rating C.
Hallway
Access from the front door. Stairs to the first floor, a side aspect window, radiator and power points. Doors into the living room, WC and an under stairs cupboard. An opening into the kitchen/dining room.
Living Room
18'7 x 11'4
A large living room with a bay window and a further window with front aspect. TV, power points and radiator.
Kitchen/Dining Room
18'7 x 12'6
A stunning open plan kitchen/dining area that opens into the extended family room. The kitchen benefits from a range of wall and base level kitchen units/drawers with an Oak worktop, large centre island with a stainless steel sink/draining board, integrated dishwasher, washing machine. Space for a gas range cooker with an extractor overhead, integrated fridge/freezer, under cupboard lighting, dining area with ample space for a large dining room table and chairs. Tiled flooring, radiators and power points.
Family Room
19'10 x 11'
The extended part of the house and an amazing room with a large roof window, bi-fold doors opening onto the rear patio area, limestone tiled flooring, door that leads into the side lobby, radiator, TV and power points.
W.C.
Comprising of a WC and a wash hand basin, tiled walls and flooring, side aspect window and radiator.
Lobby
Access from the front and rear of the house, a further door into the family room. Internal door into the double garage and tiled flooring.
Landing
Access to all bedrooms, family bathroom and loft access.
Bedroom One
13' x 10'
A double bedroom with a side and rear aspect windows, a built in double wardrobe, radiator, TV and power points.
Bedroom Two
11'6 x 10'
A double bedroom with a front aspect window, a built in double wardrobe, radiator, TV and power points.
Bedroom Three
10' x 8'2
A double bedroom with a rear aspect window, radiator and power points
Bedroom Four
9' x 8'2
A double bedroom with a front aspect window, radiator and power points
Family Bathroom
8'11 x 5'1
A re-fitted bathroom suite comprising of a P shaped bath tub with chrome fittings, Triton electric shower, WC and a wash hand basin. Part tiled walls, a side aspect frosted window and a heated towel rail. Access to the airing cupboard.
Rear Garden
A private and enclosed rear garden with steps that lead up to it from a full width patio area. A large lawned area of grass with flower beds to the sides and rear. An outside tap, a covered storage area, access into the rear lobby and family room.
Off Road Parking
Ample of road parking for up to four vehicles.
Double Garage
16'11 x 15'2
A double garage with an up and over front door, electric and lighting. Door into the lobby area.
Services
Herefordshire County Council
Council Tax Band D
Mains gas, electric and water.
General Information
Book your viewing 24/7 at
However, If you can't find a suitable date/time via our system, please contact our Local Property Expert who will try to arrange an alternative appointment.
Chris Fleming
Mobile: Email:
Property Location
Similar Properties
Detached house For Sale Hereford Detached house For Sale HR1 Hereford new homes for sale HR1 new homes for sale Flats for sale Hereford Flats To Rent Hereford Flats for sale HR1 Flats to Rent HR1 Hereford estate agents HR1 estate agents



.png)











