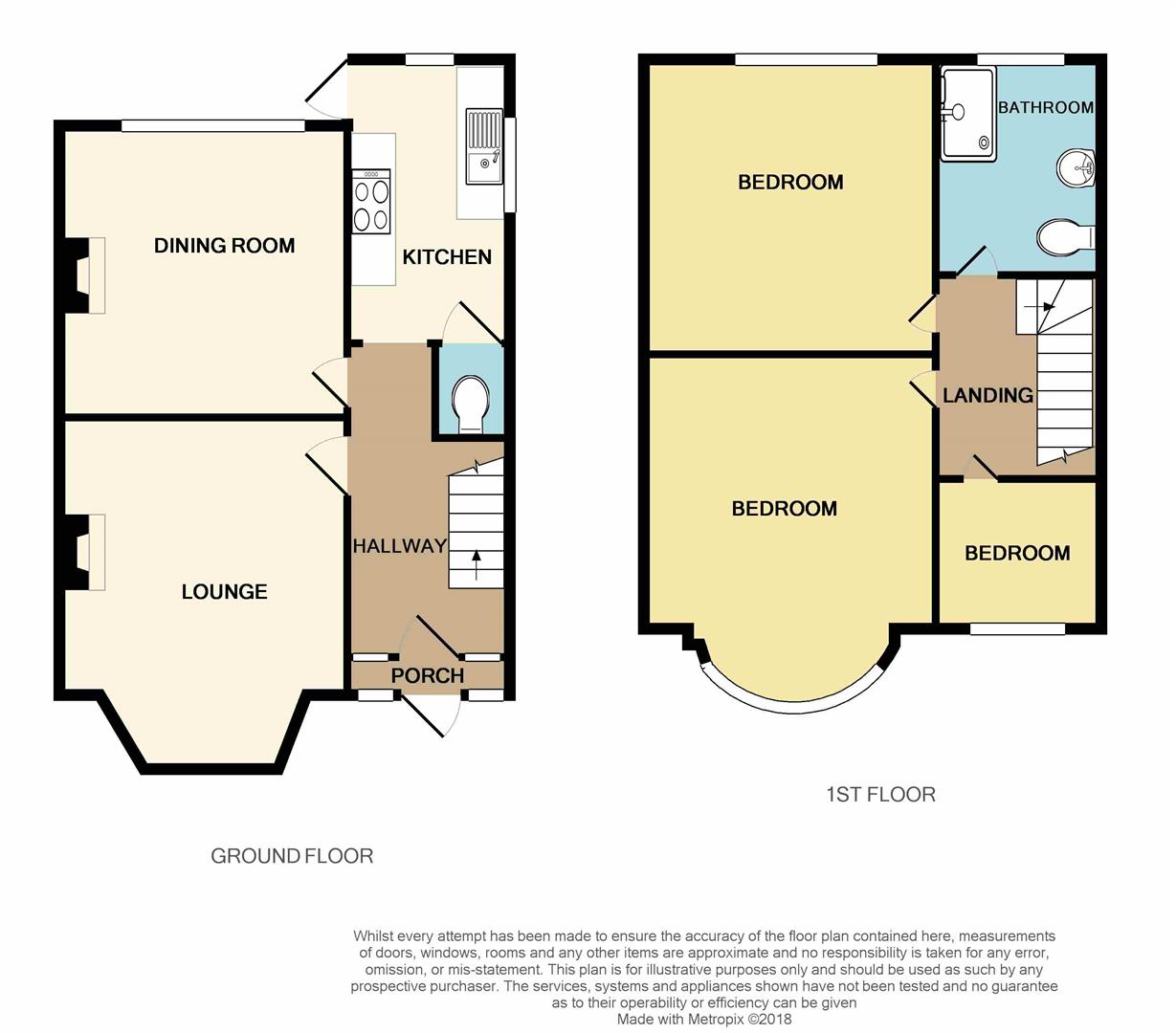3 Bedrooms Detached house for sale in Sudbury Avenue, Ilkeston DE7 | £ 199,000
Overview
| Price: | £ 199,000 |
|---|---|
| Contract type: | For Sale |
| Type: | Detached house |
| County: | Derbyshire |
| Town: | Ilkeston |
| Postcode: | DE7 |
| Address: | Sudbury Avenue, Ilkeston DE7 |
| Bathrooms: | 1 |
| Bedrooms: | 3 |
Property Description
A double height bay fronted detached family house. Gas ch, double glazing, ample off-street parking and enclosed rear garden. Extremely well presented throughout and in ready to move into condition. Ideal for families and those looking to up-size. Viewing highly recommended.
Robert ellis are pleased to bring to the market an extremely well presented double height bay fronted detached family home, situated within this popular residential area.
The property benefits from gas central heating, double glazing, ample off-street parking and enclosed rear garden. The accommodation comprises porch, entrance hall, living room, dining room, kitchen and w.C. To the ground floor. The first floor landing then gives access to three bedrooms and a shower room. The landing also provides further access, via a timber pull-down ladder, to attic space with vaulted ceiling.
The property would ideally suit families, or those looking to upsize as it is situated within close proximity of the shops and services within Ilkeston town centre. There is also easy access to a range of nearby schooling for all ages and fantastic transport links such as the recently re-opened train station, the Motorway and nearby 'A' roads.
We highly recommend an internal viewing.
Porch (2.35 x 0.62 (7'8" x 2'0"))
UPVC panel and double glazed archway style front entrance door, spotlights, tiled floor and feature black composite double glazed front entrance door.
Entrance Hall (3.55 x 2.28 (11'7" x 7'5"))
Stairs to first floor, radiator, spotlights, telephone point, oak style laminate flooring.
Lounge (5.01 (into bay) x 3.65 (16'5" (into bay) x 11'11"))
Double glazed bay window to the front, radiator, coving, feature fire surround with inset pebble effect electric fire and t.V. Point.
Dining Room (3.62 x 3.16 (11'10" x 10'4"))
Double glazed window to the rear, radiator, coving, feature fire surround with coal effect electric fire and t.V. Point.
Kitchen (4.22 x 2.27 (13'10" x 7'5"))
Equipped with a range of matching base and wall storage cupboards with square edge work surfacing. Single sink and drainer with central mixer tap and tiled splashbacks, fitted four ring Hotpoint hob with extractor over and fitted oven. Double glazed windows to the side and rear, radiator, spotlights, UPVC panel and double glazed door to the rear porch.
Downstairs W.C. (1.57 x 0.9 (5'1" x 2'11"))
White push-flush w.C. And radiator.
Rear Lobby
UPVC panel and double glazed door to outside.
First Floor Landing
Double glazed window to the side and loft hatch with wooden pull-down ladder to the attic space.
Attic Space (5.38 x 3.85 (17'7" x 12'7"))
Dual aspect Velux roof windows to the front and rear, vaulted ceiling and eaves storage cupboards.
Bedroom 1 (4.69 x 3.66 (15'4" x 12'0"))
Walk-in double glazed bay window to the front, offering far reaching views to the right hand side. Radiator, coving and t.V. Point.
Bedroom 2 (3.65 x 3.53 (11'11" x 11'6"))
Double glazed window to the rear with fitted blinds, radiator and coving.
Bedroom 3 (2.28 x 1.73 (7'5" x 5'8"))
Double glazed window to the front with fitted blinds (no central heating radiator.)
Shower Room (2.58 x 2.2 (8'5" x 7'2"))
Modern white three piece suite comprising walk-in tiled shower cubicle with gravity shower over. Low flush w.C. And wash hand basin with central mixer tap, tiled splashbacks and storage cabinets beneath. Double glazed windows to the side and rear, spotlights, chrome heated towel radiator and boiler cupboard housing the gas fired central heating combination boiler (for central heating and hot water.)
Outside
To the front of the property is a block paved driveway providing off-street parking for up to three cars with further vehicle hardstanding to the front, currently occupied by a caravan. Double opening gates providing access to the rear garden, plot paved pathway providing access to the front entrance door and external lighting point. The rear garden is enclosed by timber fencing with concrete post and gravel boards, benefiting from a paved patio area, ideal for entertaining, leading onto a shaped lawned section with block paved pathway, timber storage shed and gated access round to the front. There is also an external water tap, lighting and power socket.
Directional Note
From our Stapleford branch on Derby Road, proceed to The Roach traffic lights turning left onto Church Street. At the bend in the road follow the road round to the left onto Pasture Road. Proceed in the direction of Trowell veering left at the mini roundabout and proceed onto Trowell Road. Continue under the bridge and proceed to the traffic junction, adjacent with St Helen's Church. Veer left onto Ilkeston Road and proceed in the direction of Ilkeston. At the bend in the road veer left onto Nottingham Road, Ilkeston and take a right hand turn onto Roberts Street, which in turn leads onto Greenwood Avenue. At the 'T' junction turn right onto Green Lane and at the next 'T' junction left onto Andrew Avenue. Take the second left on to Wade Avenue, and then eventually first right into Sudbury Avenue, where the property can be found on the left hand side, identified by a For Sale Board.
Ref: 4963NH
A double height bay fronted three bedroom detached family house
Property Location
Similar Properties
Detached house For Sale Ilkeston Detached house For Sale DE7 Ilkeston new homes for sale DE7 new homes for sale Flats for sale Ilkeston Flats To Rent Ilkeston Flats for sale DE7 Flats to Rent DE7 Ilkeston estate agents DE7 estate agents



.png)




