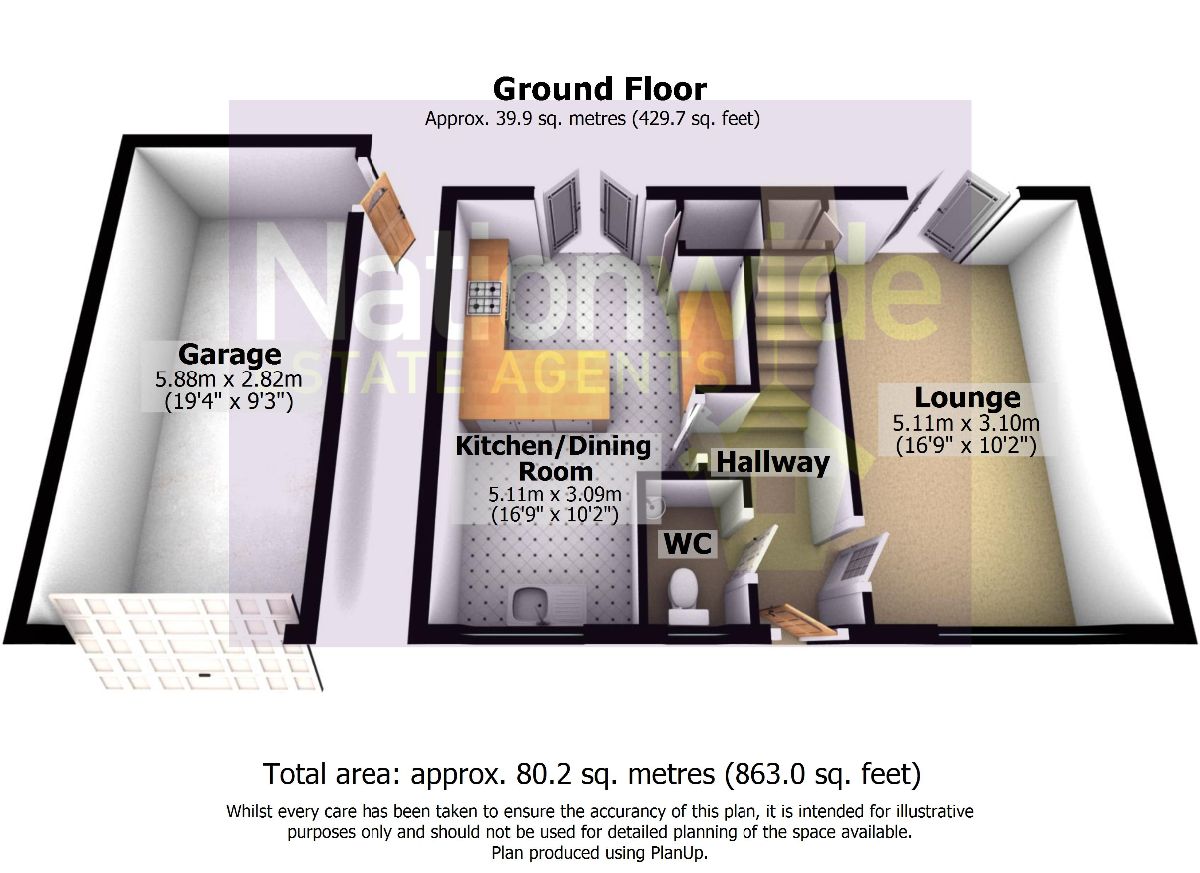3 Bedrooms Detached house for sale in Suffolk Court, Buckshaw Village PR7 | £ 235,000
Overview
| Price: | £ 235,000 |
|---|---|
| Contract type: | For Sale |
| Type: | Detached house |
| County: | Lancashire |
| Town: | Chorley |
| Postcode: | PR7 |
| Address: | Suffolk Court, Buckshaw Village PR7 |
| Bathrooms: | 3 |
| Bedrooms: | 3 |
Property Description
Description
Fabulous detached double fronted modern property, with three double bedrooms, Master with en suite, larger than average garden, driveway and detached garage. Presented to show home standard throughout this would make an ideal family home with all the amenities that Buckshaw Village has to offer. Early viewing is essential to appreciate all this property has to offer.
An exceptionally warm welcome awaits as you step into the entrance hallway with wood flooring which continues throughout the ground floor. The stylish lounge has picture window to the front and French doors to the rear to ensure plenty of natural light. The dining kitchen has a range of contemporary cream wall and base units with contrasting wooden work surfaces, with a range of integrated appliances including double oven, hob, dishwasher and fridge freezer, washing machine and tumble dryer. There is ample space in which to dine, with picture window to the front and French doors to the rear. There is a handy ground floor cloak room with wall mounted basin and wc. To the first floor, the spacious landing with built in storage cupboard leads to the striking Master Bedroom, which benefits from a generously proportioned en suite shower room with contemporary wall mounted basin, wc and double shower enclosure. Bedroom Two is a beautifully decorated double room, whilst Bedroom Three would also accommodate a double bed, but is presently utilised as a home office, decorated in neutral tones. The pristine bathroom has a contemporary three piece suite comprising wall mounted basin, wc and panelled bath with shower over. Externally, the front garden has well planted mature shrubs and driveway leading to the detached garage, To the rear, the larger than average garden is laid to decorative stone with paved patio areas, timber shed and privately enclosed by timber fencing.
Hall
Composite door opens to the spacious and welcoming hallway, with wood laminate flooring and carpeted stairs leading to the fist floor.
WC (1.07m x 1.63m)
Handy ground floor cloak room with wall mounted basin and wc, colourfully decorated with wood laminate flooring and double glazed window to the front.
Kitchen/Diner (3.09m x 5.11m)
Range of contemporary cream wall and base units with a range of integrated appliances including double oven, hob with overhead extractor and stainless steel splash backs, dishwasher, fridge freezer, washing machine and tumble dryer, with wood laminate flooring, double glazed window to the front and double glazed French doors to the rear, opening on to the garden.
Lounge (3.10m x 5.11m)
Stylish and spacious lounge with wood laminate flooring, double glazed window to the front, double glazed French windows to the rear opening on to the garden, and under stairs storage cupboard.
Garage (2.82m x 5.88m)
Detached brick built garage with up and over garage door, door to side opening on to garden, with power and light.
Bedroom One (3.18m x 3.77m)
Striking Master Bedroom, which is a well proportioned double room with carpeted flooring and double glazed window to the front.
En Suite To Master Bedroom (3.12m x 1.99m)
Generously proportioned en suite shower room with contemporary wall mounted basin, wc and double shower enclosure, with contemporary tiled flooring and part tiled elevations, complemented by inset spotlighting with chrome ladder heated towel rail.
Landing
Spacious landing with carpeted flooring and built in storage cupboard with double glazed window to the rear
Bathroom (2.08m x 1.68m)
The pristine bathroom has a contemporary three piece suite comprising wall mounted basin, wc and panelled bath with shower over, with tiled flooring and part tiled elevations, with inset spotlights and chrome ladder heated towel rail and double glazed window to the rear
Bedroom Two (2.62m x 2.87m)
Bedroom Two is a beautifully decorated double room, with carpeted flooring and double glazed window to the rear.
Bedroom Three (2.62m x 2.39m)
Currently used as a home office, Bedroom Three would comfortably accommodate a double bed, neutrally decorated with carpeted flooring and double glazed window to the rear.
Outside
Externally, the front garden has well planted mature shrubs and driveway leading to the detached garage, To the rear, the larger than average garden is laid to decorative stone with paved patio areas, timber shed and privately enclosed by timber fencing.
Property Location
Similar Properties
Detached house For Sale Chorley Detached house For Sale PR7 Chorley new homes for sale PR7 new homes for sale Flats for sale Chorley Flats To Rent Chorley Flats for sale PR7 Flats to Rent PR7 Chorley estate agents PR7 estate agents



.png)











