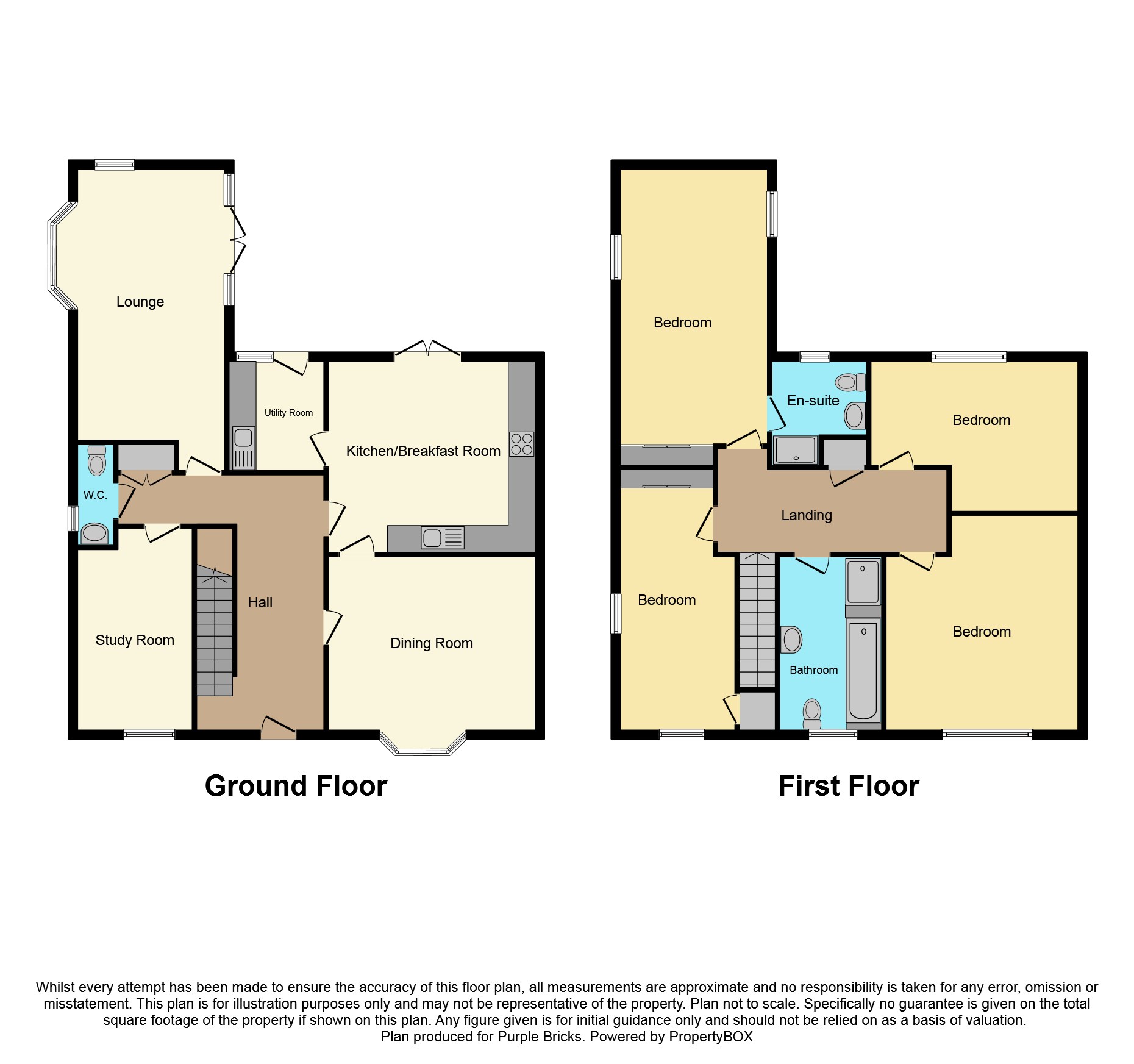4 Bedrooms Detached house for sale in Suffolk Way, Church Gresley, Swadlincote DE11 | £ 305,000
Overview
| Price: | £ 305,000 |
|---|---|
| Contract type: | For Sale |
| Type: | Detached house |
| County: | Derbyshire |
| Town: | Swadlincote |
| Postcode: | DE11 |
| Address: | Suffolk Way, Church Gresley, Swadlincote DE11 |
| Bathrooms: | 1 |
| Bedrooms: | 4 |
Property Description
Purplebricks are delighted to bring to the market this large Four Bedroom Detached Family Home set in a very popular estate position in Church Gresley, Swadlincote.
The spacious accomodation comprises of Lounge, Dining Room, Study, Breakfast Kitchen, Utility and W/C on the ground floor while to the first floor there are Four Double Bedrooms with an En-Suite to the Master along with the Family Bathroom.
Outside to the rear is a private enclosed garden mainly laid to lawn with decked area and patio area complete with brick built pizza oven and two bbq's. The garden leads out to the driveway providing off road parking along with single garage.
Entrance Hallway
Doors leading to Dining Room, Breakfast Kitchen, Lounge, W/C and Study along with stairs to the first floor
Dining Room
13'5" x 8'11"
Bay window to front. Radiator
Kitchen/Breakfast
15'7" x 10'9"
A range of wall and base units with roll top work surfaces over, inset sink and drainer, tiled splash backs, integral appliances including gas hob, electric oven, fridge freezer and dish washer. There is an area for dining along with door to Utility and patio doors and window out to rear garden.
Utility Room
6'6" x 6'1"
Base units with inset sink and drainer, tiled splash backs, space for washer and dryer with door out to rear garden
Lounge
18'6" x 12'3"
A good sized reception room with bay window and second window letting in plenty of light, patio doors opening out into rear garden. Radiator
Downstairs Cloakroom
White suite comprising of low level W/C and hand wash basin, tiled splash backs, frosted window to side. Radiator
Study
9'3" x 9'1"
A very useful third reception room suitable for use as home office or play room amongst other uses., with window to front. Radiator
First Floor Landing
Carpeted with doors to all Four Bedroms and the Family Bathroom
Master Bedroom
16'11" x 12'3"
Carpeted with windows to both side elevations, door to En-Suite. Radiator
Master En-Suite
White suite comprising of low level W/C, hand wash basin and shower cubicle, tiled splash backs, frosted window to rear elevation. Radiator
Bedroom Two
14'8" x 9'4"
Carpeted with window to front elevation. Radiator
Bedroom Three
13'4" x 8'11"
Carpeted with window to front elevation. Radiator
Bedroom Four
11'7" x 10'9"
Carpeted with window to rear elevation. Radiator
Family Bathroom
Modern white suite comprising of low level W/C, hand wash basin, bath and seperate shower cubicle, tiled splash backs, frosted window to front elevation. Radiator
Outside
Outside to the rear is a private enclosed garden mainly laid to lawn with decked area and patio area complete with brick built pizza oven and two bbq's. The garden leads out to the driveway providing off road parking along with single garage.
Property Location
Similar Properties
Detached house For Sale Swadlincote Detached house For Sale DE11 Swadlincote new homes for sale DE11 new homes for sale Flats for sale Swadlincote Flats To Rent Swadlincote Flats for sale DE11 Flats to Rent DE11 Swadlincote estate agents DE11 estate agents



.png)











