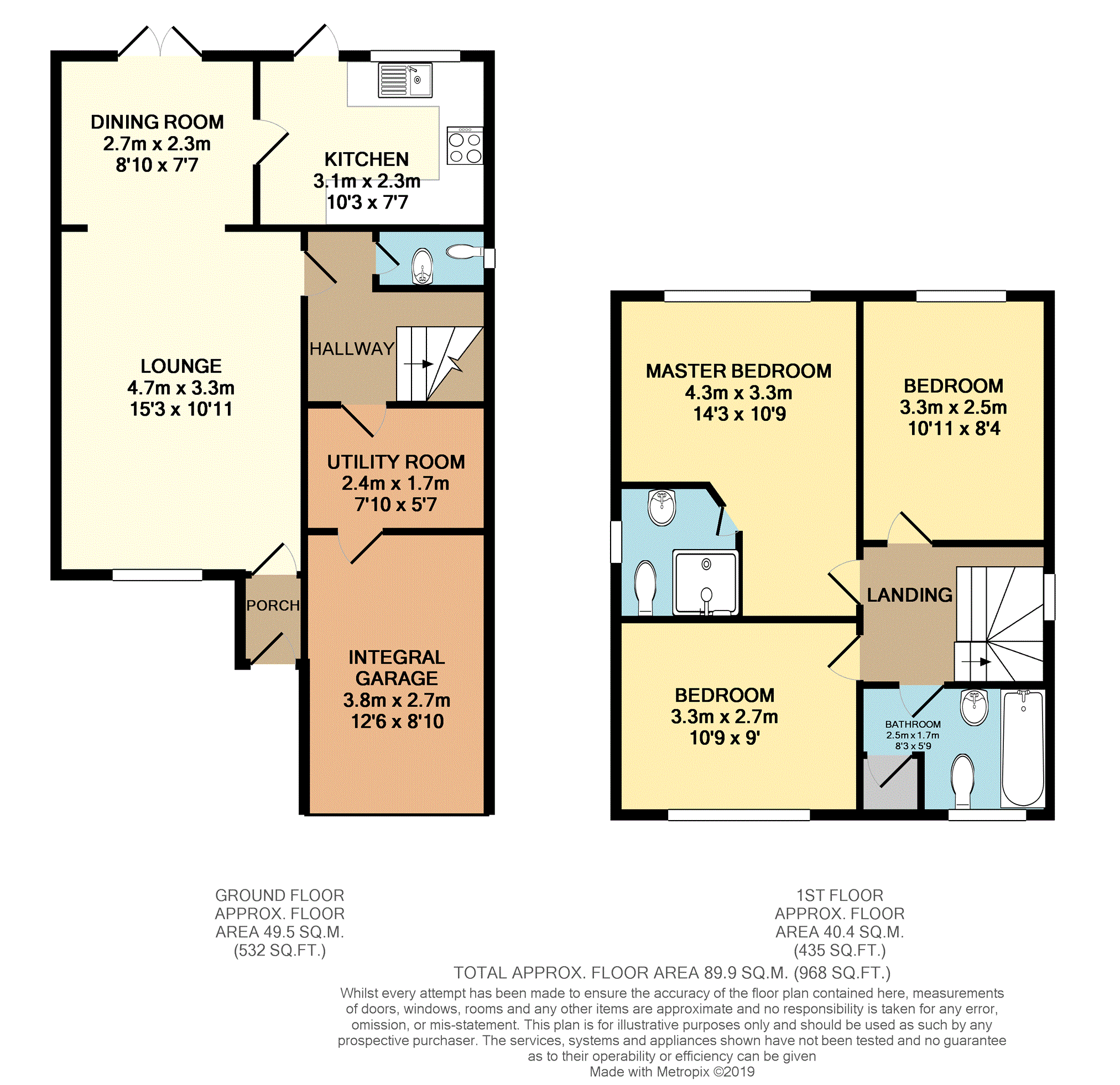3 Bedrooms Detached house for sale in Summerfield Close, Walton Park, Preston PR5 | £ 220,000
Overview
| Price: | £ 220,000 |
|---|---|
| Contract type: | For Sale |
| Type: | Detached house |
| County: | Lancashire |
| Town: | Preston |
| Postcode: | PR5 |
| Address: | Summerfield Close, Walton Park, Preston PR5 |
| Bathrooms: | 1 |
| Bedrooms: | 3 |
Property Description
This ideal three double bedroom family home is immaculatley presented and is located in the highly desired area of Walton Park. Situated on a quiet cul-de-sac it is perfectly private and quiet backing directly onto a protected nature reserve.
It is close to local amenities, well regarded Primary and Secondary Schools, road links to Preston City Centre and close proximity to Preston Capitol Centre. As well as local countryside.
The home briefly comprises; entrance vestibule, lounge, dining room, kitchen, downstairs cloakroom and utility. To the first floor there is three double bedrooms, the master bedroom being en-suite and a family bathroom.
Externally comprising; garage (used for storage) and gardens to the front and rear with off road parking for two cars.
Viewing is essential to appreciate the 'wow' factor and viewings can be booked 24/7.
Front View
Garden to the front which is mainly laid to lawn and off road parking for two cars. Access to garage and pathway to front door.
Vestibule
Enter the home through a double glazed door into the vestibule. Tile flooring and ceiling light point.
Lounge
15'3" x 10'11"
Large lounge with a double glazed window to front aspect and feature limestone fireplace with inset electric pebble effect fire. Ceiling light point, TV point and raidiator. Open plan to dining room.
Dining Room
8'10" x 7'7"
Double glazed french doors leading out onto rear decking. Wood effect flooring, ceiling light point and radiator.
Kitchen
10'3" x 7'7"
Modern fitted kitchen with a range of wall and base units and contrasting work surfaces. Integrated appliances including; four ring gas hob and Candy electric oven and grill with stainless steel extractor over and splashback. Stainless steel sink and drainer with mixer tap, tile flooring, radiator and ceiling light point. Double glazed window and door to rear garden.
Inner Hall
Staircase to first floor, radiator and ceiling light point.
Downstairs Cloakroom
Modern two piece suite comprising low level flush W.C and hand wash basin. Wood effect flooring, radiator, tile flooring and ceiling light point. Double glazed obscured window to side aspect.
Utility Room
7'10" x 5'7"
Modern fitted utility room with wall and base units and contrasting work surfaces. Space for washing machine and tumble drier, stainless steel sink and drainer with mixer tap. Heated towel rail, ceiling light point and door into garage.
Landing
Double glazed window to side elevation, spindled balustrade, ceiling light point and extended loft hatch.
Master Bedroom
14'3" (max) x 10'9"
Large master bedroom with double glazed window to rear elevation, radiator, ceiling light point with ceiling rose and door into master en-suite.
Master En-Suite
Three piece newly fiited suite comprising; Glass shower cubicle with power shower and travetine tile elevation, hand wash basin and low level flush W.C. Heated towel rail, ceiling light point and extractor fan. Double glazed obscured window to side elevation.
Bedroom Two
10'9" x 9'0"
Double bedroom with double glazed window to front elevation, radiator, wood effect flooring and ceiling light point.
Bedroom Three
10'11" x 8'4"
Double bedroom with double glazed window to rear elevation, radiator, wood effect flooring, ceiling rose and ceiling light point.
Bathroom
Newly fitted modern fitted bathroom with travetine tile elevations and comprising; extra deep bath with power shower and glass screen, low level flush W.C and hand wash basin. Airing cupboard, travetine tile flooring, radiator and ceiling light point. Double glazed obscured window to front elevation.
Garage
Maining used for storage with up and over door, power and lighting.
Rear Garden
Private, fence enclosed garden which backs on to a protected nature reserve and is not overlooked. Gated access to side with raised decking area perfect for outdoor dining or enjoying the afternoon and early evening sunshine. The rear garden is low maintenance being mainly laid to astro turf.
Property Location
Similar Properties
Detached house For Sale Preston Detached house For Sale PR5 Preston new homes for sale PR5 new homes for sale Flats for sale Preston Flats To Rent Preston Flats for sale PR5 Flats to Rent PR5 Preston estate agents PR5 estate agents



.png)










