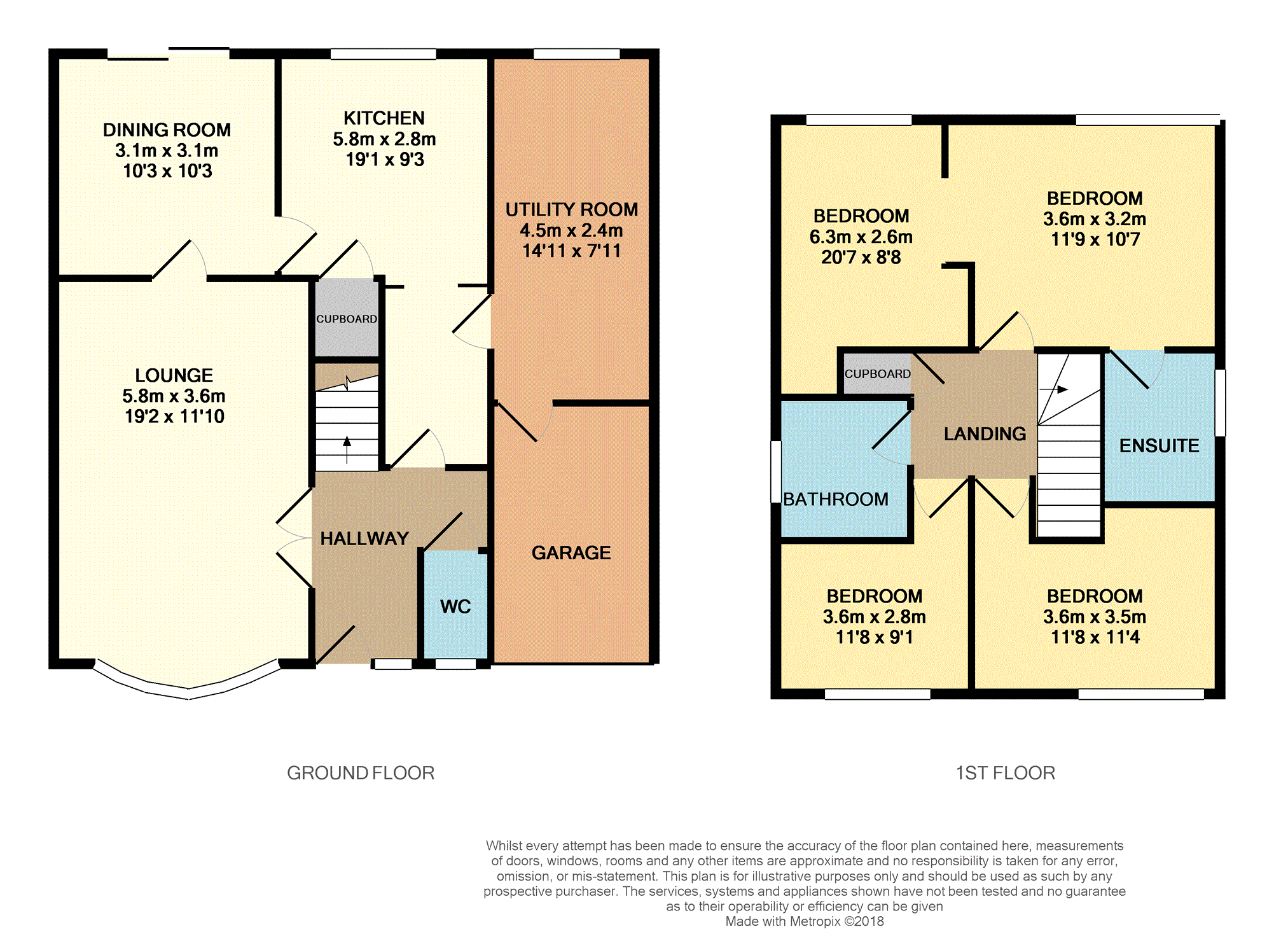4 Bedrooms Detached house for sale in Summerfields, Halstead CO9 | £ 375,000
Overview
| Price: | £ 375,000 |
|---|---|
| Contract type: | For Sale |
| Type: | Detached house |
| County: | Essex |
| Town: | Halstead |
| Postcode: | CO9 |
| Address: | Summerfields, Halstead CO9 |
| Bathrooms: | 1 |
| Bedrooms: | 4 |
Property Description
No onward chain -Tucked to the rear of a small Cul De Sac within the popular Summerfields development of Sible Hedingham, within a short walk to all the local amenities.
This family four bedroom detached home with two reception rooms, kitchen, downstairs cloakroomand a large utility room, leading to the garage, which could easily be converted to an annexe.
Four bedrooms with en-suite to the master bedroom and family bathroom, outside offers front and rear garden and garage.
Entrance Hall
Entrance door leading to the entrance hall, stairs rising to the first floor, wooden flooring, radiator, glass french doors leading to the lounge.
Downstairs Cloakroom
Obscure glazed window to front, two piece suite, low level wc, wash hand basin, radiator, wooden flooring.
Lounge
Leaded Georgian style window to front, two radiators.
Dining Room
Double glazed sliding patio doors leading to the rear garden, radiator, wooden flooring.
Kitchen
Window to rear, work surfaces with inset sink unit, inset four ring ceramic hob, cupboard extractor above, built in oven below, range of base and wall mounted units, space for appliances, radiator, built in under stairs storage cupboard.
Utility Room
Door and window to garden, work surfaces, fitted units, door leading to the garage.
Landing
Built in airing cupboard, access to loft space.
Bedroom One
Window to rear, radiator, built in wardrobe, wooden flooring.
En-Suite
Obscure glazed window to side, three piece suite, low level wc, pedestal wash hand basin, tiled shower cubicle, radiator, shaver point, inset lights to ceiling.
Bedroom Two
Window to front, radiator, built in wardrobe, wooden flooring.
Bedroom Three
Window to front, radiator.
Bedroom Four
Window to rear, radiator, built in wardrobe, wooden flooring.
Bathroom
Obscure glazed window to front, three piece suite, low level wc, enclosed panel bath with mixer tap, pedestal wash hand basin, wooden flooring, radiator, part tiled walls, inset lights to ceiling.
Garden
Commences with decking with the remainder being laid to lawn with side access, outside tap and outside lighting.
Garage
Garage with up and over door, power and light.
Driveway
Driveway enabling off street parking.
Property Location
Similar Properties
Detached house For Sale Halstead Detached house For Sale CO9 Halstead new homes for sale CO9 new homes for sale Flats for sale Halstead Flats To Rent Halstead Flats for sale CO9 Flats to Rent CO9 Halstead estate agents CO9 estate agents



.png)





