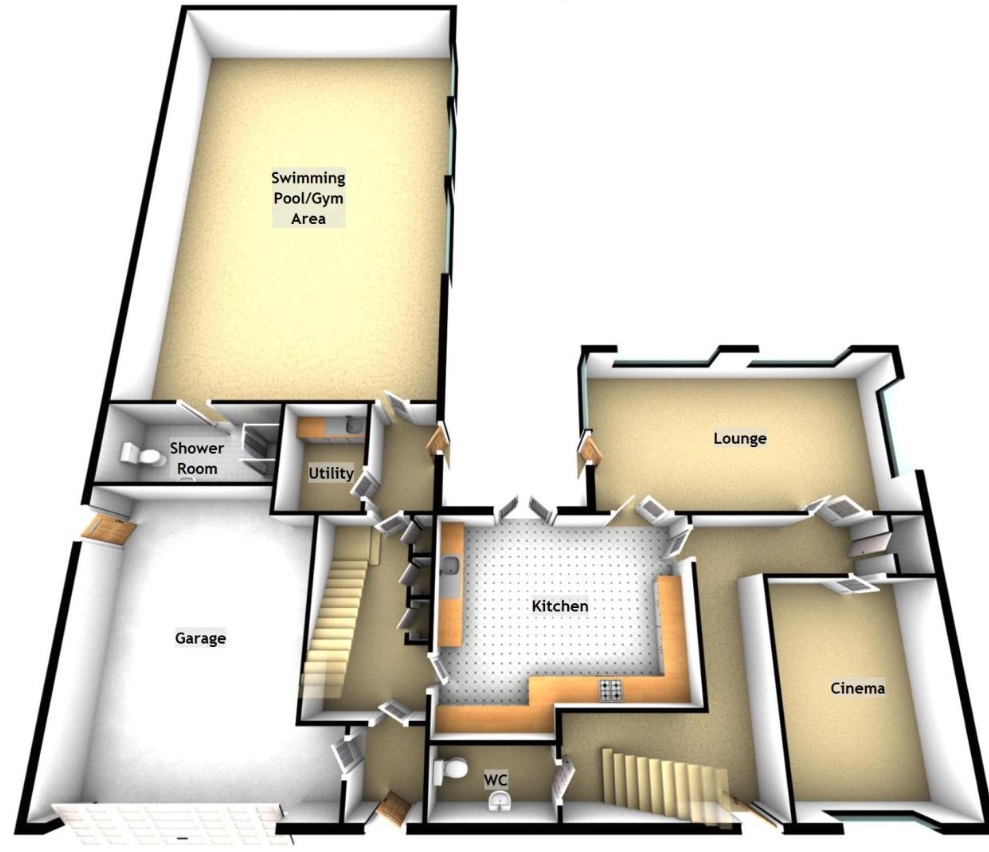5 Bedrooms Detached house for sale in Summerlee Road, Larkhall ML9 | £ 399,995
Overview
| Price: | £ 399,995 |
|---|---|
| Contract type: | For Sale |
| Type: | Detached house |
| County: | South Lanarkshire |
| Town: | Larkhall |
| Postcode: | ML9 |
| Address: | Summerlee Road, Larkhall ML9 |
| Bathrooms: | 2 |
| Bedrooms: | 5 |
Property Description
Hello, would you like Igloo Estate Agents Hamilton to present to you, a home that you could only dream of being yours- a rarely available, magnificent, 5 bedroom, individually designed, extended detached villa, with it's own spa size private swimming pool, privately situated at the end of Summerlee Road, within an extensive plot area in Larkhall?
Would you like it to be truly stunning throughout, finished to the highest of standards, no expense spared, and just ready to put your own furniture down?
How about a vast formal lounge, dressed impeccably, coming with feature ethanol fireplace, with twin set double glass doors, giving you access to the large dining kitchen and hall area, leading to the state of the art cinema room with fully installed professional Kef sound system?
What about an immaculate white bespoke designer kitchen where again, no expense has been spared, with seamless, exclusive Corian work surfaces, fully integrated ceiling height fridge and freezer units, chef style hob with professional state of the art mid level double oven, built in microwave, warming plates and upgraded barista coffee system, finished with granite tiles, and under floor heating throughout?
Would you like a further large space for all your utility needs next to the Swimming Pool & Spa Zone?
How about the convenience of a downstairs WC, again finished immaculately to a high standard?
What about a colossal master bedroom on the top floor of the property, which is over 25 feet long, and 21 feet wide, mirroring Boutique Hotel Luxury with your own Juliette balcony and generous ensuite shower room?
Would you like the 2nd largest bedroom, with encompassing low level mirrored robes, to have it's very own top of the range bathroom also, coming fully tiled with spa jacuzzi bath and latest state of the art body dryer just to make your pampering regime that bit more effortless?
How about bedroom 3, having again massive storage, in wall to wall mirrored robes, and it's very own private roof terrace which you access from your patio doors, that allows you on a gorgeous summer's day, to step out with ease, to an area that had been previously utilised to home a large family sized hot tub?
What about the last 2 bedrooms, bedroom 4 and 5, again dressed luxuriously, both with quality double mirrored robes, and plenty of space for extra special furniture pieces, bedroom 5 currently being used as a large baby bedroom?
How about another truly stunning family bathroom, on the middle floor, again with another top of the range suite, tiles and finishing's, all bathrooms in this be-spoke home fitted with spa jacuzzi baths & no expense spared?
What about a sizable well tended, easily maintained garden, which includes a large lawn, huge bar terrace area off from the pool, landscaped chipped areas, water feature making for your very own feature pond?
Would you like an enormous integral double garage and land surrounding the property with parking for over 10 cars, as this unique build comes with the possibilities of your very own business unit which could be utilised in a number of ways, just now which is operating a fully functional professional salon?
If so, igloo have what you're looking for!
***free mortgage consultation available on this property***
For more information on this property or to arrange a viewing, please contact us on .
Bedroom 1 (7.70m (25'3") x 0.97m (2'14"))
Swimming Pool (11.96m (39'3") x 8.69m (28'6"))
Lounge (7.19m (23'7") x 4.14m (13'7"))
Kitchen / Diner (5.56m (18'3") x 4.80m (15'9"))
Cinema Room (4.60m (15'1") x 3.71m (12'2"))
Bedroom 1 (7.70m (25'3") x 6.50m (21'4"))
Ensuite (2.62m (8'7") x 1.37m (4'6"))
Bedroom 2 (5.31m (17'5") x 3.35m (11'0"))
Bedroom 2 Private Bathroom (3.89m (12'9") x 2.59m (8'6"))
Bedroom 3 (4.09m (13'5") x 3.05m (10'0"))
Bedroom 4 (3.86m (12'8") x 3.23m (10'7"))
Bedroom 5 (3.28m (10'9") x 2.59m (8'6"))
Main Bathroom (3.35m (11'0") x 1.60m (5'3"))
Full Home Report And Mortgage Valuation
The home report information pack includes :
1. Single Survey and Mortgage Valuation -This gives information about the properties current condition, and any problems it has and how urgently they need attention. A generic mortgage valuation report is included which potential buyers can take to their lenders to assist in the arrangement of their mortgage.
2. Energy Performance Certificate : This report will show how "green" the property is and will rate the home a-g for energy efficiency (similar to how fridges and freezers are rated). The report will recommend how to improve the property's energy efficiency.
3. Property Questionnaire : This is completed by the seller, and it shows who the gas and electricity supplier are, the parking arrangements, council tax band, and other useful general information.
A copy of this full report can be made available to any genuinely interested buyers of this property on request.
**free mortgage consultation available on this property ***
Where floor plans are used, these are intended for guidance purposes only. Measurements of doors, windows, rooms and any other items are approximate and no responsibility is taken for any error, omission or mis-statement.
Property Location
Similar Properties
Detached house For Sale Larkhall Detached house For Sale ML9 Larkhall new homes for sale ML9 new homes for sale Flats for sale Larkhall Flats To Rent Larkhall Flats for sale ML9 Flats to Rent ML9 Larkhall estate agents ML9 estate agents














