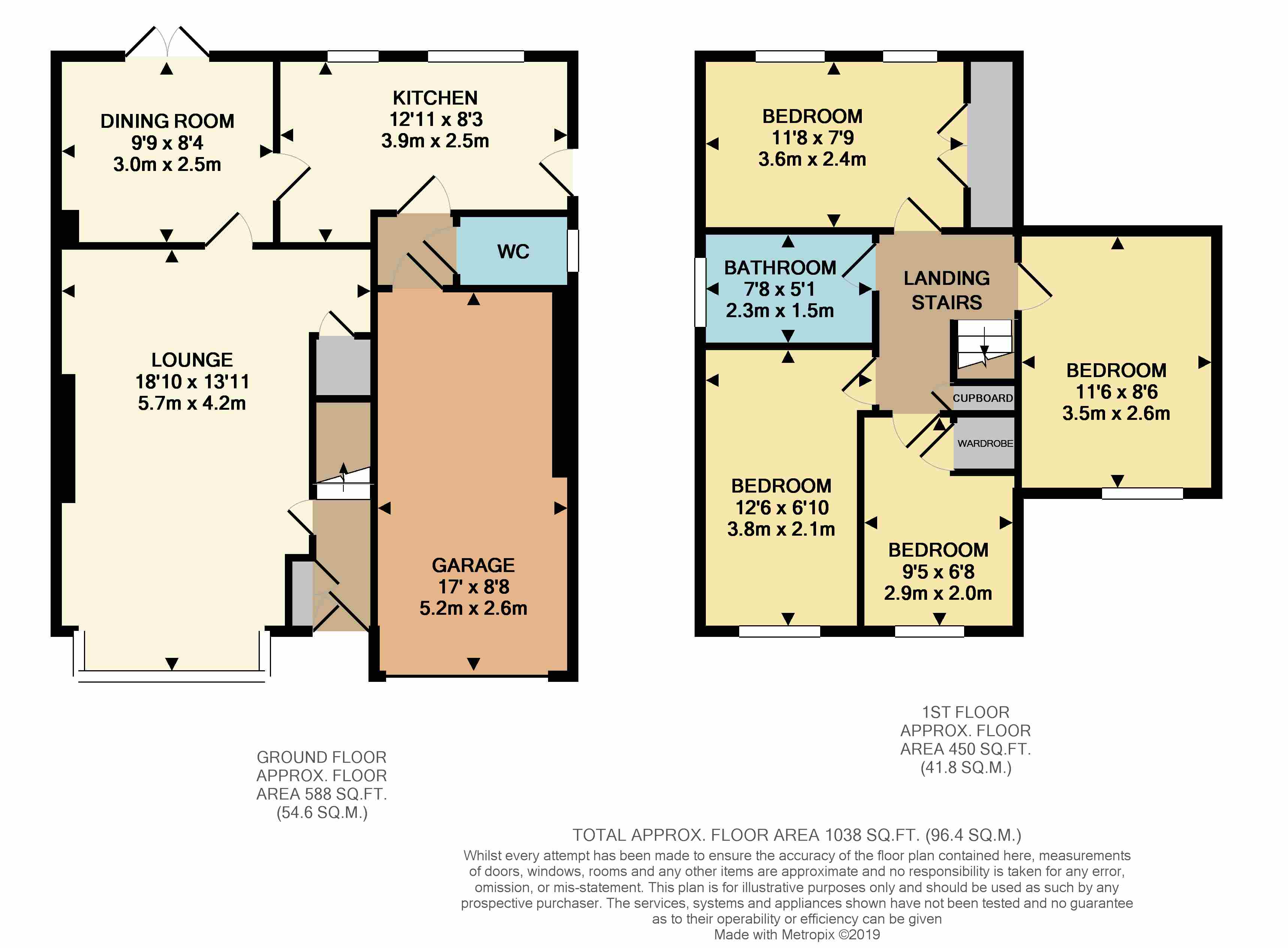4 Bedrooms Detached house for sale in Sundew Gardens, High Green, Sheffield S35 | £ 230,000
Overview
| Price: | £ 230,000 |
|---|---|
| Contract type: | For Sale |
| Type: | Detached house |
| County: | South Yorkshire |
| Town: | Sheffield |
| Postcode: | S35 |
| Address: | Sundew Gardens, High Green, Sheffield S35 |
| Bathrooms: | 1 |
| Bedrooms: | 4 |
Property Description
A fantastic opportunity to acquire this four bedroom detached house found on the cul-de-sac section of Sundew Gardens. The property is likely to appeal to families with well-proportioned living accommodation throughout. The location offers a good choice of shopping amenities, reputable local schools and easy access to the M1 motorway. In brief, the accommodation consists of an entrance lobby, bay windowed lounge, dining room, kitchen, downstairs wc, integral garage, landing, four bedrooms and family bathroom. Externally, there is ample off street parking and a private garden to the rear.
Entrance is gained via a front facing door that opens into an entrance lobby with useful built in storage, doorway to the lounge and stairs rising to the first floor landing. The lounge is generously sized and benefits from features such as built in storage located below the stairs, television point and bay window to the front aspect. A door to the rear of the lounge opens into the adjoining dining room. Here you will find plenty of space for a family dining suite, glazed patio doors that open onto the rear garden and access to the kitchen. The kitchen comprises of a range of modern cream fronted wall, base and drawer units and complimentary countertops that provide ample workspace. There is space for various free standing appliances, a side facing external door and windows looking over the rear garden. An inner hall connects to the downstairs wc and access to the integral garage. The downstairs wc is fitted with a low level toilet, has a hand wash basin and is finished with contemporary tiling. The larger than average garage houses the property's boiler and accommodates a useful utility area.
The first floor landing provides access to all four bedrooms, family bathroom and has a useful built in storage cupboard found over the stairs. The master bedroom is positioned to the rear of the property, has two windows boast a built in wardrobe. Bedrooms two and three will both accommodate double beds and each has a window to the front elevation. The final bedroom is also front facing and is fitted with a built in airing cupboard. The family bathroom is beautifully presented. It comprises of a low level wc, hand wash basin, panelled bath and shower cubicle. The room is finished with a heated towel rail and neutral tiling.
To the front of the property you will find hard standing for multiple vehicles. This hardstanding continues around the side of the house. Gated access leads to the rear garden where you will find a block paved patio area, an artificial lawn, shed with power and various borders that are stocked with plants and shrubs.
Property Location
Similar Properties
Detached house For Sale Sheffield Detached house For Sale S35 Sheffield new homes for sale S35 new homes for sale Flats for sale Sheffield Flats To Rent Sheffield Flats for sale S35 Flats to Rent S35 Sheffield estate agents S35 estate agents



.png)











