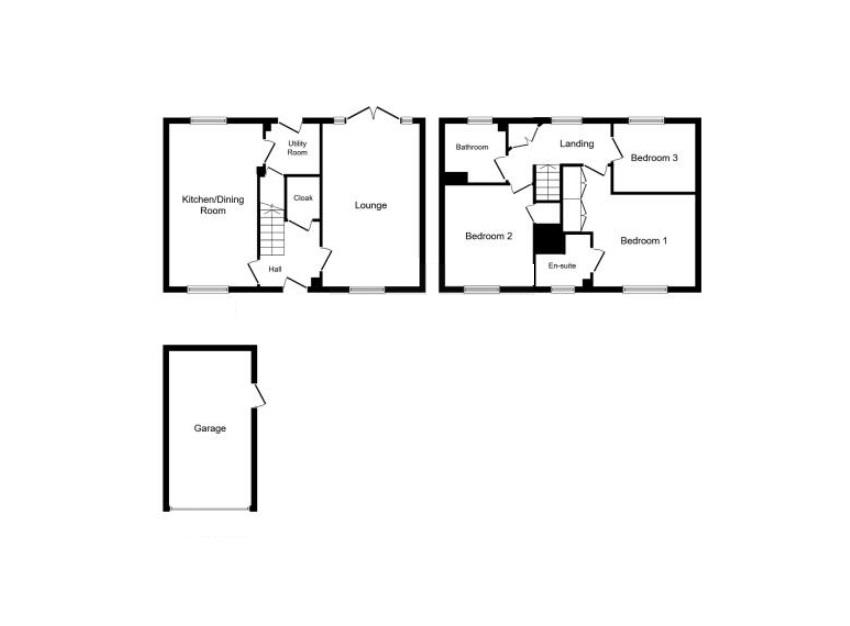3 Bedrooms Detached house for sale in Sunloch Close, Burbage, Hinckley LE10 | £ 350,000
Overview
| Price: | £ 350,000 |
|---|---|
| Contract type: | For Sale |
| Type: | Detached house |
| County: | Leicestershire |
| Town: | Hinckley |
| Postcode: | LE10 |
| Address: | Sunloch Close, Burbage, Hinckley LE10 |
| Bathrooms: | 0 |
| Bedrooms: | 3 |
Property Description
Impressive 2015 David Wilson built detached family home. Sought after and convenient cul de sac location within walking distance of a parade of shops, schools, Doctors surgery, the village centre and with easy access to the A5 and M69 motorway. Immaculate contemporary style interior, NHBC guaranteed, energy efficient with a range of good quality fixtures and fittings including white panelled interior doors, spindle balustrades, tiled/Karndean flooring, wired in smoke alarms, alarm system, gas central heating and UPVC sudg. Offers canopy porch, entrance hall, separate WC, through lounge, fitted dining kitchen and utility room. 3 bedrooms (main with en suite shower room) and family bathroom. Driveway to garage. Front and enclosed sunny rear garden. Viewing highly recommended. Carpets, curtains and blinds included
Tenure
Freehold
Accommodation
Open canopy porch with outside security light. Attractive composite panelled front door to
Entrance Hallway
With ceramic tiled flooring. Radiator with surrounding ornamental cover. Keypad for burglar alarm system. Thermostat for central heating system. Wired in smoke alarm. Stairway to first floor with white spindle balustrades. Attractive white four panelled interior door to
Separate Wc
With white suite consisting low level WC, wall mounted sink unit and tiled splashbacks including the flooring. Single panelled radiator. Extractor fan. Wall mounted double cupboard
Through Lounge (3.23 x 5.42 (10'7" x 17'9"))
With Amtico wood grain flooring. Two radiators. TV aerial points including sky. UPVC sudg French doors to rear garden
Dining Kitchen (5.41 x 2.90 (17'8" x 9'6"))
With a fashionable range of gloss cream fitted kitchen units consisting inset single drainer stainless steel sink unit with mixer taps above and double base unit beneath. Further matching floor mounted cupboard units and three drawer unit. Contrasting grey working surfaces above with inset six ring gas hob unit. Double fan assisted oven with grill beneath. Stainless steel chimney extractor hood above. Matching upstands. Further matching wall mounted cupboard units. Integrated dishwasher and fridge freezer. Single and double panelled radiators.
Utility Room To Rear (1.69 x 1.68 (5'6" x 5'6"))
With matching units from the kitchen consisting floor mounted cupboard unit with working surfaces above. Matching upstands. Further matching wall mounted cupboard units. Appliance recess points. Plumbing for automatic washing machine. Wall mounted gas condensing boiler for central heating and domestic hot water. Radiator. Ceramic tiled flooring. Extractor fan. Door to useful understairs storage cupboard with ceramic tiled flooring and built in shelving. Composite panelled and sudg door to rear garden
First Floor Landing
With white spindle balustrades. Single panelled radiator. Wired in smoke alarm. Airing cupboard housing the cylinder and fitted immersion heater for supplementary domestic hot water. Loft access - the loft is partially boarded and has lighting
Front Bedroom One (4.03 x 3.75 (13'2" x 12'3"))
With two built in double wardrobes in white. Single panelled radiator. Inset ceiling spotlights. Thermostat for central heating system. Door to
En Suite Shower Room (1.74 x 1.79 (5'8" x 5'10"))
With white suite consisting fully tiled walk in double shower cubicle with glazed shower door. Pedestal wash hand basin and low level WC. Contrasting tiled surrounds. Amtico tiled flooring. Heated towel rail. Inset ceiling spotlights, extractor fan and shaver point
Bedroom Two To Front (2.97 x 3.42 (9'8" x 11'2"))
With radiator. Built in storage cupboard
Bedroom Three To Rear (2.26 x 2.70 (7'4" x 8'10"))
With single panelled radiator. Telephone point
Family Bathroom To Rear (1.90 x 2.02 (6'2" x 6'7"))
With white suite consisting panelled bath, mains shower unit above and glazed shower screen to side. Pedestal wash hand basin and low level WC. Contrasting tiled surrounds. Amtico tiled flooring. Heated towel rail. Extractor fan
Outside
The property is nicely situated in a cul de sac, set back from the road with a well stocked front garden. A tarmacadam driveway offers ample car parking and leads to a detached brick built garage with up and over door to front, side pedestrian door and a pitched roof offering further storage. Light and power. A timber gate leads to the rear garden which is enclosed by a high brick retaining wall and panelled fencing, having a deep natural stone patio adjacent to the rear of the property, beyond which the garden is mainly laid to lawn. The garden has a sunny aspect. Outside tap and lighting
Property Location
Similar Properties
Detached house For Sale Hinckley Detached house For Sale LE10 Hinckley new homes for sale LE10 new homes for sale Flats for sale Hinckley Flats To Rent Hinckley Flats for sale LE10 Flats to Rent LE10 Hinckley estate agents LE10 estate agents



.jpeg)











