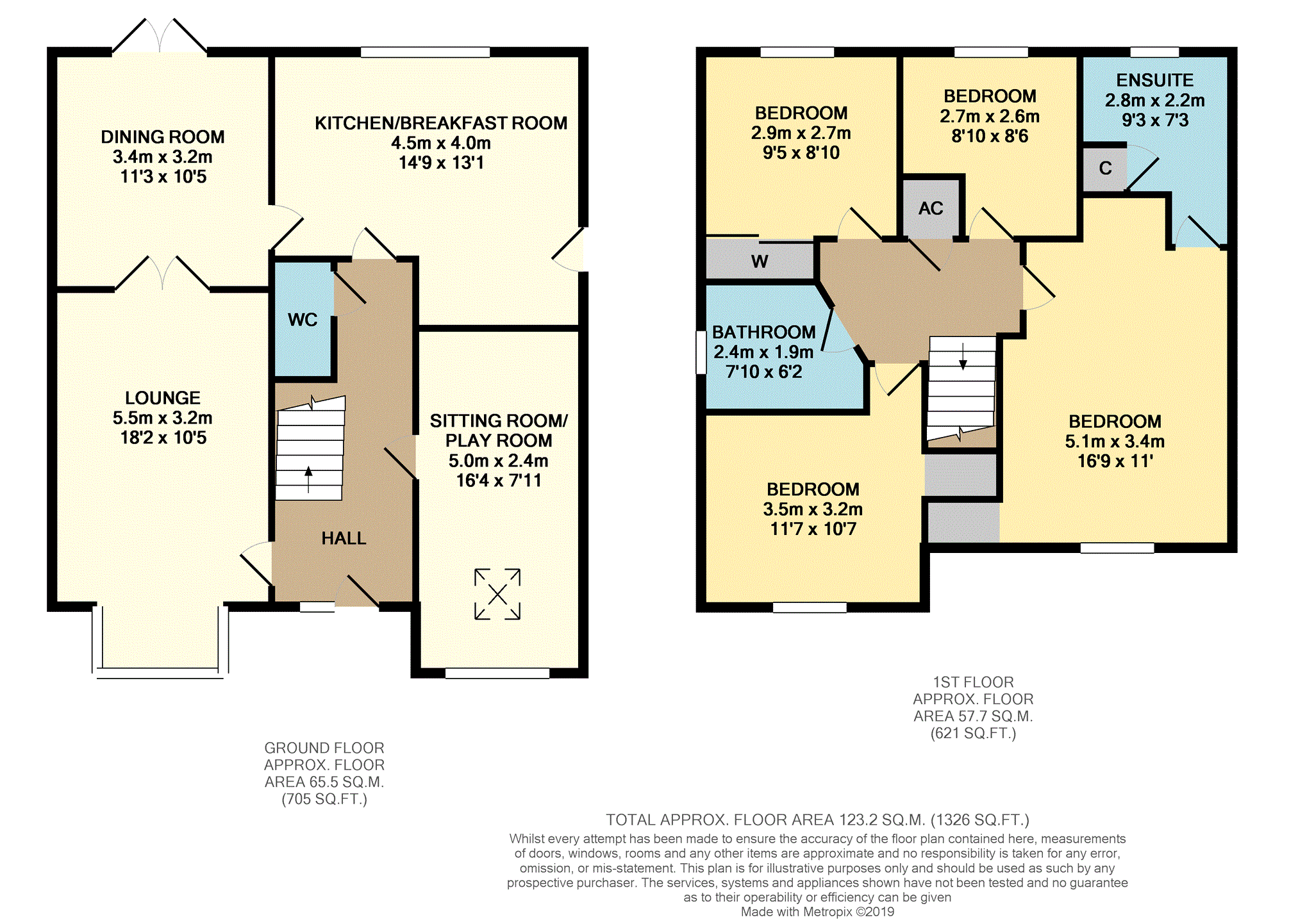4 Bedrooms Detached house for sale in Sunnymead Close, Townhill SA1 | £ 200,000
Overview
| Price: | £ 200,000 |
|---|---|
| Contract type: | For Sale |
| Type: | Detached house |
| County: | Swansea |
| Town: | Swansea |
| Postcode: | SA1 |
| Address: | Sunnymead Close, Townhill SA1 |
| Bathrooms: | 1 |
| Bedrooms: | 4 |
Property Description
Four bedroom detached family home, lounge, dining room, playroom, kitchen/breakfast room, cloakroom, first floor bathroom & en-suite to master. Gas combination heating, upvc double glazing, good size enclosed low maintenance garden & parking for 2 cars. Cul-de-sac location. Viewing Recommended.
Ground Floor
Entrance Hall
Double glazed door to front with frosted side window. Radiator. Laminate flooring. Stairs to first floor. Spot lighting.
Cloakroom
White two piece suite comprising low level wc and corner sink unit with splash back tiling. Radiator. Vinyl flooring.
Lounge
Upvc double glazed box bay window to front. Newly fitted carpet. Single and double radiator. TV and telephone point. Double doors to;
Dining Room
Upvc double glazed French doors to rear. Newly fitted carpet. Radiator.
Kitchen/Breakfast Room
Fitted with a range of 'grey painted', wall, base and drawer units incorporating resin one and a half bowl sink unit with mixer tap over. Splash back tiling to walls. Built-in stainless steel electric oven with four ring gas hob and extractor chimney over. Plumbed for washing machine, integrated dish washer. Tiled flooring. Radiator. Upvc double glazed window to rear. Double glazed door to side.
Sitting Room / Play Room
Upvc double glazed window to front and Skylight window. Spot lights. Laminate flooring. Double radiator.
First Floor
Landing
Airing cupboard housing gas combination boiler. Loft access. Spot lighting.
Bedroom One
Upvc double glazed window to front. Radiator. Spot lighting. Laminate flooring. Recessed eye level storage space. Door to en-suite.
En-Suite
White low level wc and pedestal wash hand basin. Double shower enclosure. Tiled floor and splash back tiling to walls. Towel radiator. Upvc double glazed frosted window to rear.
Bedroom Two
Upvc double glazed window to front. Radiator. Recessed eye level storage space.
Bedroom Three
Upvc double glazed window to rear. Radiator. Built-in sliding door wardrobes. Laminate flooring.
Bedroom Four
Upvc double glazed window to rear. Radiator. Laminate flooring.
Bathroom
White three piece suite comprising low level wc, pedestal wash hand basin and bath with shower over. Splash back tiling to walls. Spot lighting. Extractor fan. Chrome towel radiator. Upvc double glazed frosted window to side.
Outside
Low maintenance chipping area to front with gated side access to the rear.
Good size enclosed rear garden which has decked area and artificial grass which is low maintenance all year round.
Driveway to front can accommodate two vehicles.
The property is at the head of the cul-de-sac which our seller advises that there is a South facing rear garden.
General Information
Tenure: Freehold
Council Tax: Band E
Viewings can be requested and booked instantly via Purplebricks website.
Property Location
Similar Properties
Detached house For Sale Swansea Detached house For Sale SA1 Swansea new homes for sale SA1 new homes for sale Flats for sale Swansea Flats To Rent Swansea Flats for sale SA1 Flats to Rent SA1 Swansea estate agents SA1 estate agents



.png)











