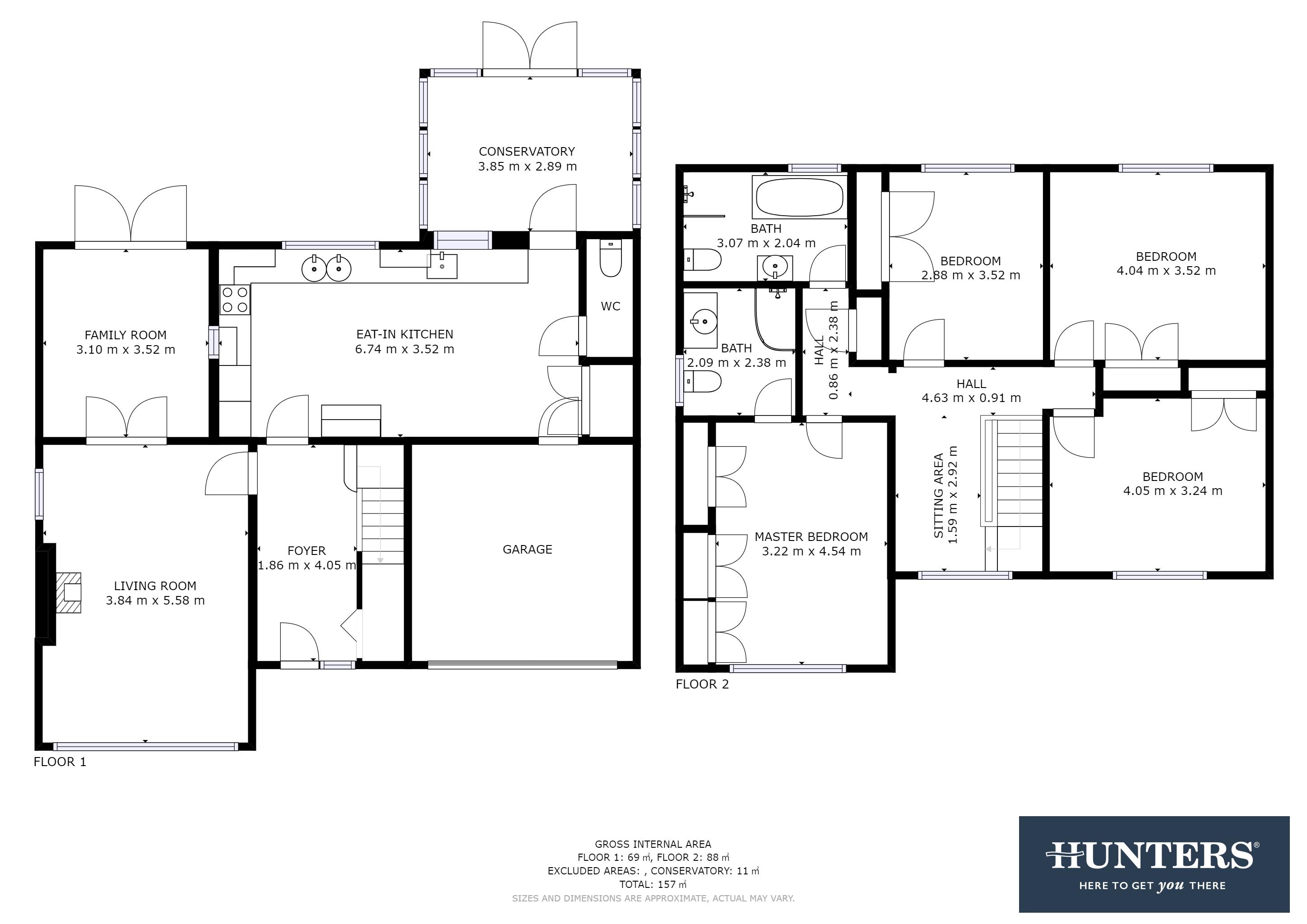4 Bedrooms Detached house for sale in Sunnymere Drive, Darwen BB3 | £ 325,000
Overview
| Price: | £ 325,000 |
|---|---|
| Contract type: | For Sale |
| Type: | Detached house |
| County: | Lancashire |
| Town: | Darwen |
| Postcode: | BB3 |
| Address: | Sunnymere Drive, Darwen BB3 |
| Bathrooms: | 0 |
| Bedrooms: | 4 |
Property Description
Hunters are delighted to offer this lovely detached home, tucked away in the corner of a well renowned cul-de-sac. Situated in a commanding position of Sunnyhurst, this four bedroom detached home offers attractive spacious living accommodation to cope with today's family life.
The property comprises of; entrance porch, entrance hallway, lounge, dining room/snug, dining kitchen, ground floor WC. To the first floor there is an open landing providing access to four double bedrooms, one with master en-suite shower room and a four piece bathroom suite. The house is designed to a tasteful modern standard, allowing any potential buyers to move straight in. Upvc double glazing is installed throughout the house and gas central heating can be found in every room. There is a spacious integral garage which again can be transformed into extra living quarters with an up & over door.
Externally the property has great space, a split level rear garden with la mixture of lawn, ponds and patio areas. To the front there is a paved double driveway which can accommodate roughly four cars at a time.
Sunnyhurst is renowned for is desirable location, with Sunnyhurst woods providing peaceful walkways as well as space for kids to enjoy. There is easy access to both Darwen and Blackburn town centres and the M65 motorway link is located in short proximity.
Want to know more? Itching to book your viewing? Contact our Darwen branch today.
Entrance hallway
4.0m (13' 1") x 1.8m (5' 11")
Wood floor, gas central heated radiator.
Lounge
3.8m (12' 6") x 5.5m (18' 1")
Two Upvc double glazed windows, fire, wood floor, gas central heated radiator.
Dining room/snug
3.10m (10' 2") x 3.5m (11' 6")
Upvc patio doors, wood floor, gas central heated radiator.
Kitchen
6.71m (22' 0") x 3.51m (11' 6")
Range of wall & floor units with hard wood work tops, double stainless steel sink, Belfast sink, Upvc double glazed window, wood effect tiled floor, TV point, electric hob with extractor hood, part tiled walls, gas central heated radiator, integrated microwave, integrated oven, stable door, serving hatch through to dining room.
Ground floor WC
WC, pedestal hand wash basin, Upvc double glazed window.
Conservatory
3.94m (12' 11") x 2.92m (9' 7")
Upvc double glazed units, Upvc patio doors.
Bedroom one
3.2m (10' 6") x 4.5m (14' 9")
Fitted wardrobes, gas central heated radiator, Upvc double glazed window.
Bedroom two
4.0m (13' 1") x 3.5m (11' 6")
Fitted storage, Upvc double glazed window, gas central radiator.
Bedroom three
4.0m (13' 1") x 3.20m (10' 6")
Upvc double glazed window, gas central heated radiator.
Bedroom four
3.51m (11' 6") x 2.8m (9' 2")
Fitted storage, Upvc double glazed window, gas central radiator.
En-suite
2.0m (6' 7") x 2.3m (7' 7")
Walk in shower, wash basin, gas central heated radiator, WC, Upvc double glazed window, brick tiled effect wall.
Bathroom
3.0m (9' 10") x 2.0m (6' 7")
Free standing roll top bath, walk in shower, tiled floor & walls, Upvc double glazed window, gas central heated radiator, spotlights.
Property Location
Similar Properties
Detached house For Sale Darwen Detached house For Sale BB3 Darwen new homes for sale BB3 new homes for sale Flats for sale Darwen Flats To Rent Darwen Flats for sale BB3 Flats to Rent BB3 Darwen estate agents BB3 estate agents



.png)











