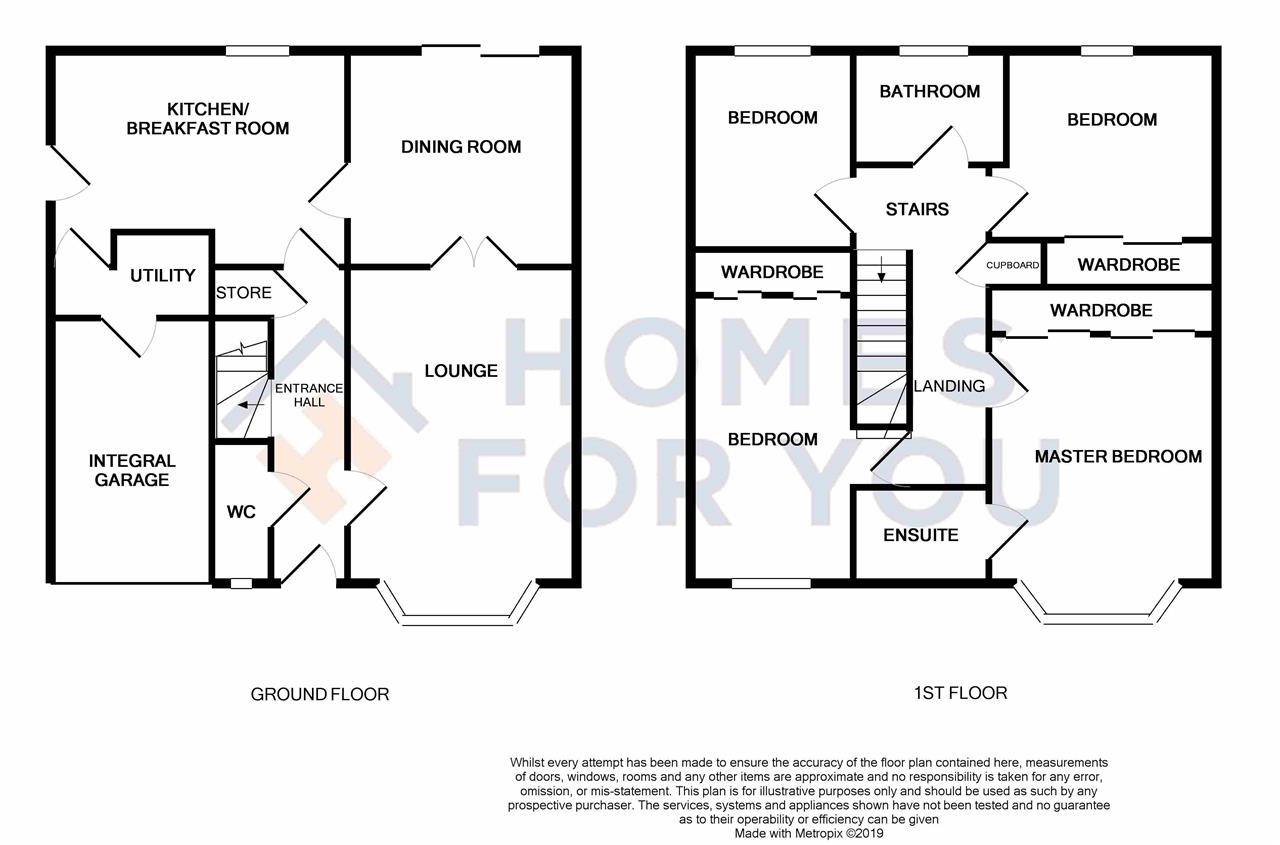4 Bedrooms Detached house for sale in Sunnyside Avenue, Brightons, Falkirk FK2 | £ 229,995
Overview
| Price: | £ 229,995 |
|---|---|
| Contract type: | For Sale |
| Type: | Detached house |
| County: | Falkirk |
| Town: | Falkirk |
| Postcode: | FK2 |
| Address: | Sunnyside Avenue, Brightons, Falkirk FK2 |
| Bathrooms: | 3 |
| Bedrooms: | 4 |
Property Description
***impressive 4 bedroom detached villa with integral garage situated at end of A quiet cul-de-sac***
Homes For You are delighted to present to the market this outstanding 4 bedroom detached villa with integral garage situated within a quiet cul-de-sac and offering stunning views over Falkirk and towards the Ochil Hills at the rear. The property is a credit to the current owners and benefits from gas central heating and double glazing. Internally the property consists of entrance hall, lounge, breakfasting kitchen, dining room, w.C and utility room all on the ground floor. The first floor offers a modern family bathroom and 4 well proportioned bedrooms with 3 offering fitted wardrobes and the master also providing en-suite. Externally the property offers a double driveway and landscaped rear garden which is tiered and provides stunning views over Falkirk and towards the Ochil Hills. The village of Brighton's offers excellent local amenities and schools with Polmont Train Station only a few minutes drive from the property with access to Edinburgh and Glasgow within 30 minutes. Early Viewing Highly Recommended!
Entrance Hall
Offers access to all areas of the property.
W.C
Located off the main entrance hall.
Lounge (4.80m (15' 9") x 3.40m (11' 2"))
Bright and spacious room to the front of the property with feature bay window and fire place.
Kitchen (4.50m (14' 9") x 3.20m (10' 6"))
Modern breakfasting kitchen with 4 burner gas hob, chimney extractor hood, seperate oven and grill, dishwasher and tall fridge freezer. The kitchen offers access to the utility room and dining room.
Utility
Located off the kitchen and offers space for white goods.
Dining Room (3.40m (11' 2") x 3.20m (10' 6"))
Excellent sized dining room with access to the lounge and kitchen.
Bathroom (2.30m (7' 7") x 1.70m (5' 7"))
Modern bathroom with white 3 piece suite.
Master Bedroom (4.70m (15' 5") x 3.30m (10' 10"))
Large double bedroom with fitted wardrobes and en-suite.
En-Suite (2.00m (6' 7") x 1.60m (5' 3"))
Modern en-suite with double shower and wall mounted mixer shower.
Bedroom 2 (4.30m (14' 1") x 2.60m (8' 6"))
Double bedroom with fitted wardrobes.
Bedroom 3 (3.10m (10' 2") x 2.80m (9' 2"))
Double bedroom with fitted wardrobes.
Bedroom 4 (3.00m (9' 10") x 2.40m (7' 10"))
Bedroom located to the rear of the property.
Garden
Landscaped rear garden set over 2 levels. The garden offers a patio area and garden shed. The garden provides stunning views over Falkirk and towards the Ochil Hills.
Extra Information
Home Report Value: £235,000
Council Tax Band: F
Property Location
Similar Properties
Detached house For Sale Falkirk Detached house For Sale FK2 Falkirk new homes for sale FK2 new homes for sale Flats for sale Falkirk Flats To Rent Falkirk Flats for sale FK2 Flats to Rent FK2 Falkirk estate agents FK2 estate agents



.png)










